“You Must INVESTIGATOR.”
You must Investigator this one!
Oh What A Surprise you will find inside - it's a huge 4 or 5 bedroom family home that you just can't picture from the outside, set on a big family sized 800m block of land.
Just the perfect place to live if your kids are going to school at the Investigator college that is just a 2-minute walk down the road.
Inspections are by private appointment - please call Paul 0457 307 387 or any member of our team to make a convenient time to look.
With the benefits of 3 independent living areas, 4 spacious bedrooms & the potential for a 5th, large central kitchen & a massive outdoor entertaining area, this home is perfectly set up to accommodate family life.
There is nothing for you to do - all the inside has been freshly painted, brand new carpets have been recently laid in the bedrooms, the windows have been treated to new blinds & drapes & there is a generous 5kw solar panel system on the roof. Combine this with the Ducted & zoned R/C air conditioning, the classic yet higher spec kitchen that has recently had all brand- new appliances installed & 2 stylish bathrooms with floor to ceiling tiling, you will be hard pressed to find a better destination for your new home.
Striking white tiles flow from your entry hall, through the living areas & kitchen. Formal lounge / dining is placed at the front of the home, with 2 square archways for entry - a brilliant open space ideal for a private Lounge / theatre room, or zone it for your home office + a sitting room, or simply pop up a stud wall & bingo - there's your 5th bedroom!
Double doors open opposite into a generous master suite. A bright sunny room that benefits from the shelter of the front verandah. A big WIR with tiled floor for easy cleaning & stylish white & black ensuite bathroom with double his 'n' hers' vanity. White gloss tiles reach to the ceiling with attractive feature tile.
Entry hallway opens into a huge open-plan kitchen/ family / dining room, with glass patio doors opening form the family area out to the gabled outdoor entertaining. Your kitchen is the center of this family hub, with loads of white cabinets & contrasting grey & black marble effect benchtops. Superb storage + a wide central island bench. WI Pantry, new dishwasher, new oven & new cooktop, with filtered water. Gloss white tiled splashback has chequerboard feature tile to match the benchtops. Window views over the outdoor entertaining area.
Double doors open from the family room into the 3rd living area / games room. This is another generous & versatile space, also with patio door access to the outdoor entertaining. Off to the opposite side a private wing is the home for 3 more bedrooms, laundry & 3-way family bathroom with decor that echoes the styling of the ensuite bathroom. All 3 bedrooms have floor to ceiling robes.
Enjoy loads of entertaining & still have space for the kids to play on their trampoline under the high gabled outdoor entertaining area. Spanning the full length of the home & joining onto the Garage UMR to encompass a huge space. A further verandah cover runs along the back of the home adding even more undercover area to the entertaining space.
Big & beautifully landscaped back garden has terraced garden beds planted with fruit trees & level lawn & paved areas for the kids to run around. 2 x garden / storage sheds & rainwater storage with an automated watering system for the front lawn.
Buy now & be ready to start the new school year, feel safe in letting the kids walk to school & then pop to the shops easily with the ring route into town making it a short & convenient drive, or take some leisure time & play a round of golf at the adjoining Victor harbor Golf Club. It's all here waiting for you.

Air Conditioning

Broadband

Built-in Robes

Courtyard

Dishwasher

Ducted Cooling

Ducted Heating

Ensuites: 1

Outdoor Entertaining

Remote Garage

Rumpus Room

Secure Parking

Solar Panels

Toilets: 2

Water Tank
5kw Solar, Huge Outdoor Area, New appliances, Rumpus Room, Walk to School
Area: 800m²
Frontage: 19m²
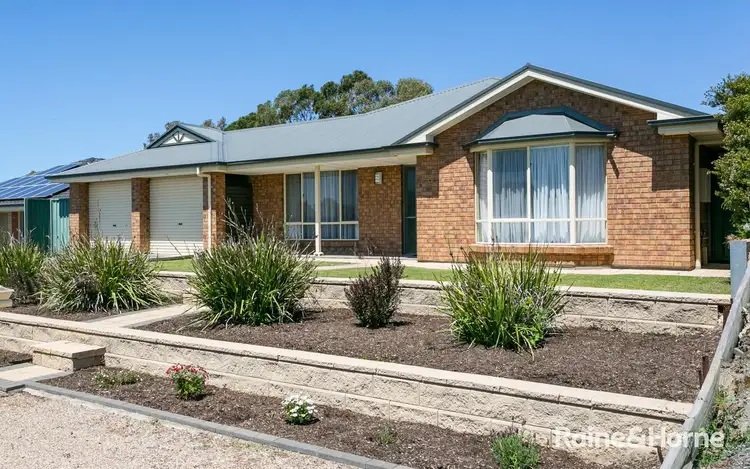
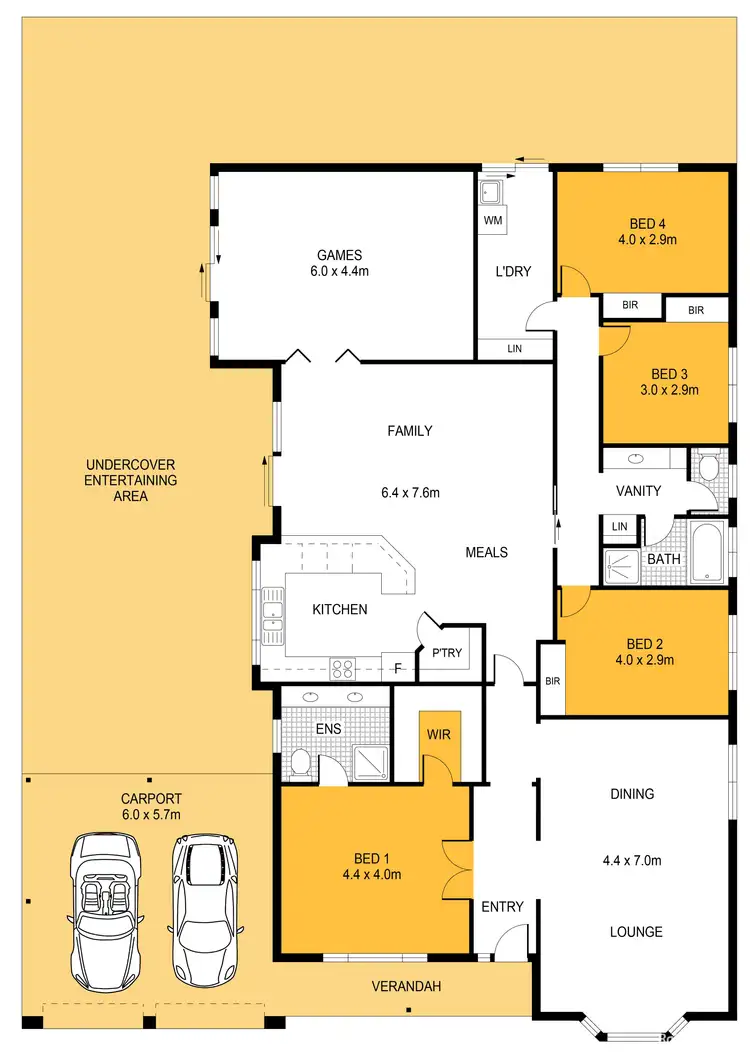
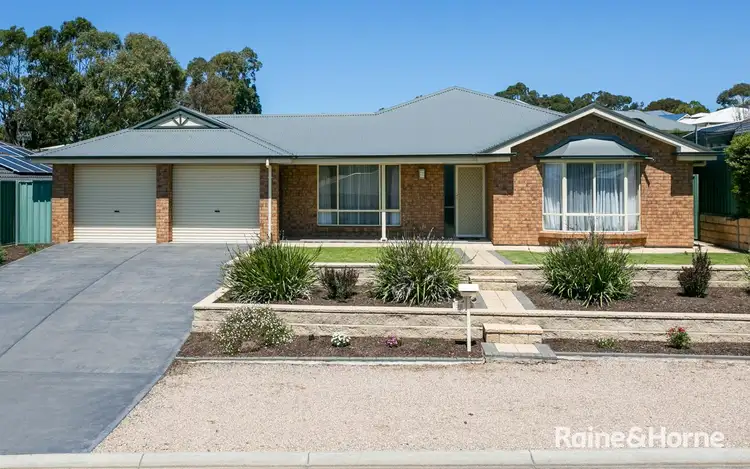
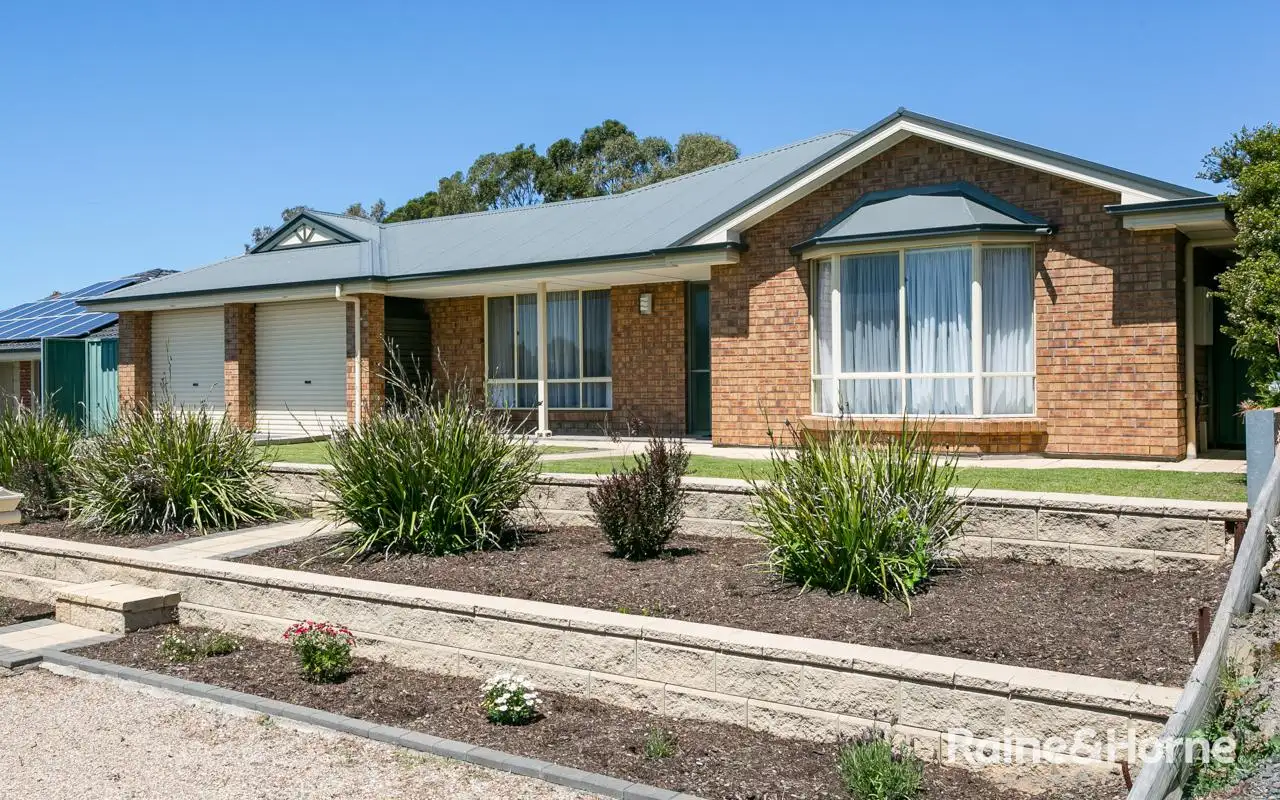


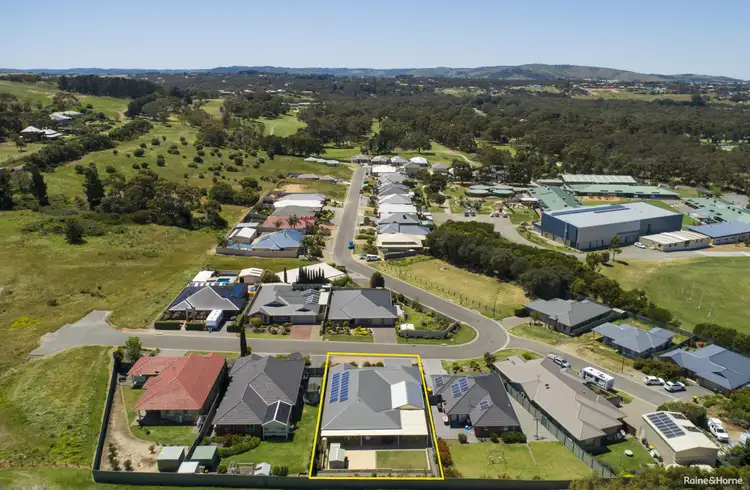
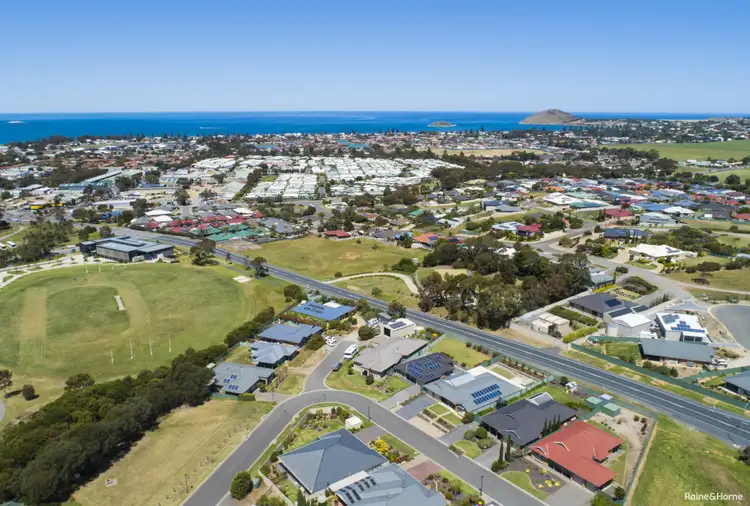
 View more
View more View more
View more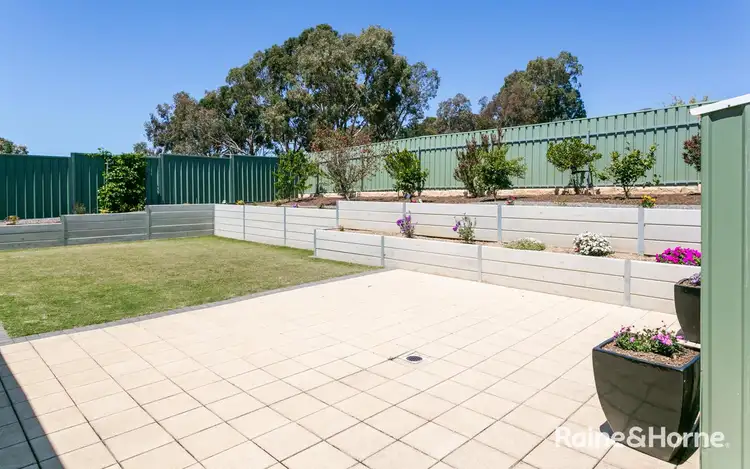 View more
View more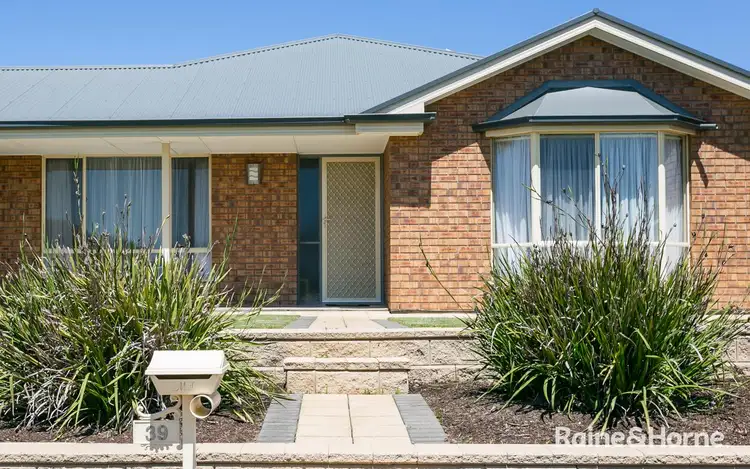 View more
View more
