Set on approximately one acre of land, this outstanding executive home offers the best of both worlds - a rural setting and the convenience of being just minutes away from the Ararat Central Business District. With its contemporary design and exquisite craftsmanship, this designer home offers the best of luxury living and provides everything the modern-day family desires.
From the moment you step inside, you are greeted by a sense of elegance and style. The attention to detail is evident throughout, with custom square set cornices and high-quality timber floorboards that add a touch of sophistication to every room. Nothing in this quality custom build has been overlooked, as it has been carefully designed to maximize open-plan family living. The home is kept comfortable all year round with double glazing and reverse cycle ducted heating and cooling, while the gas log fire offers winter ambience.
The heart of the home is the high-end, sophisticated kitchen, which features stunning stone waterfall benchtops, stainless steel appliances, including a dishwasher, and a spacious butler's pantry. Whether it's preparing meals or entertaining guests, this kitchen is a chef's dream. Adjacent to the kitchen is a dining area and three separate living zones, offering ample space for relaxation and entertainment.
For movie nights or cozy gatherings, the second living area serves as an ideal media room, complete with a built-in sound system and projector screen. The cleverly designed sleeping arrangements ensure privacy and comfort for every family member. The master bedroom boasts a luxurious walk-in robe and a double vanity ensuite, while three additional spacious bedrooms feature built-in robes. The family bathroom, showcasing a double vanity and a separate toilet with a hand basin, is conveniently located nearby. The laundry, equipped with ample storage space both under and above the bench, offers practicality and convenience.
As you step outside, a sprawling undercover entertaining area awaits, interacting seamlessly with the indoors, perfect for hosting family gatherings and overlooking the inviting 10.5 x 4.5m solar heated pool, the outdoor toilet and enclosed pool pump room have been well designed. The property also offers an oversized 14.1 x 9 x 3.6m shed, a paradise for tradesmen or car enthusiasts. With four bays, three roller doors, concrete flooring, mezzanine storage and power connected, this shed is a dream come true for those with a passion for tinkering or storage needs.
Other outstanding features of this home include quality secure fencing with remote electric gate, sealed driveway entrance, wireless sprinkler/watering system, oversized double garage with remote entry and all set on a large allotment with all the room you need outdoors to keep the kids entertained.
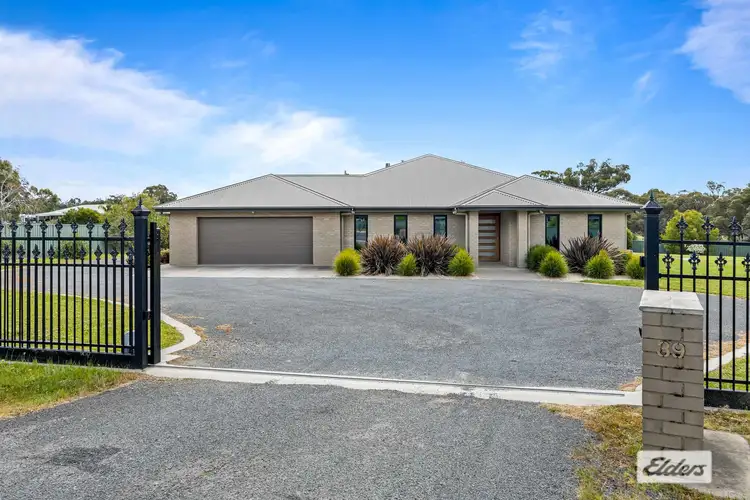
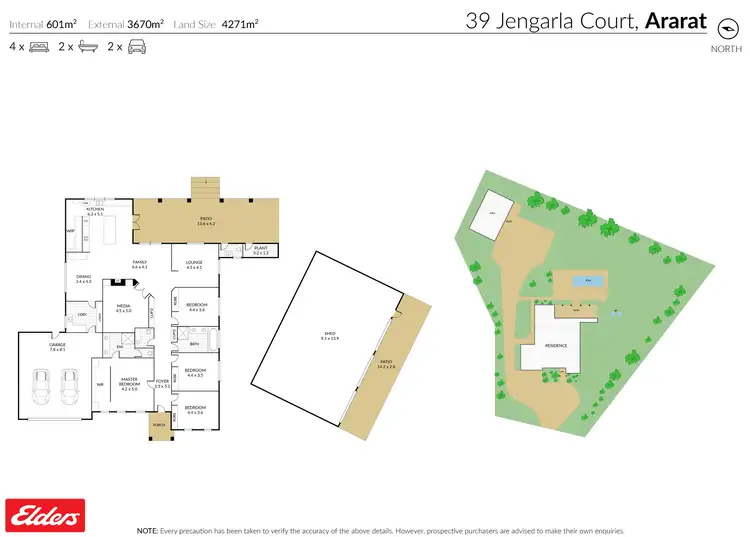
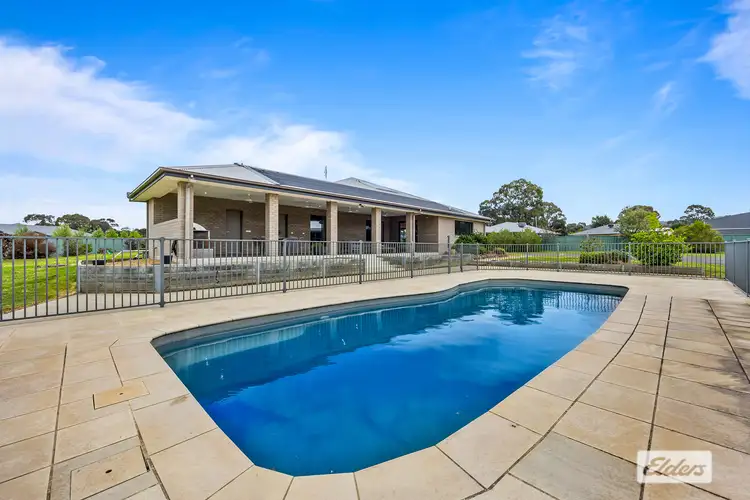
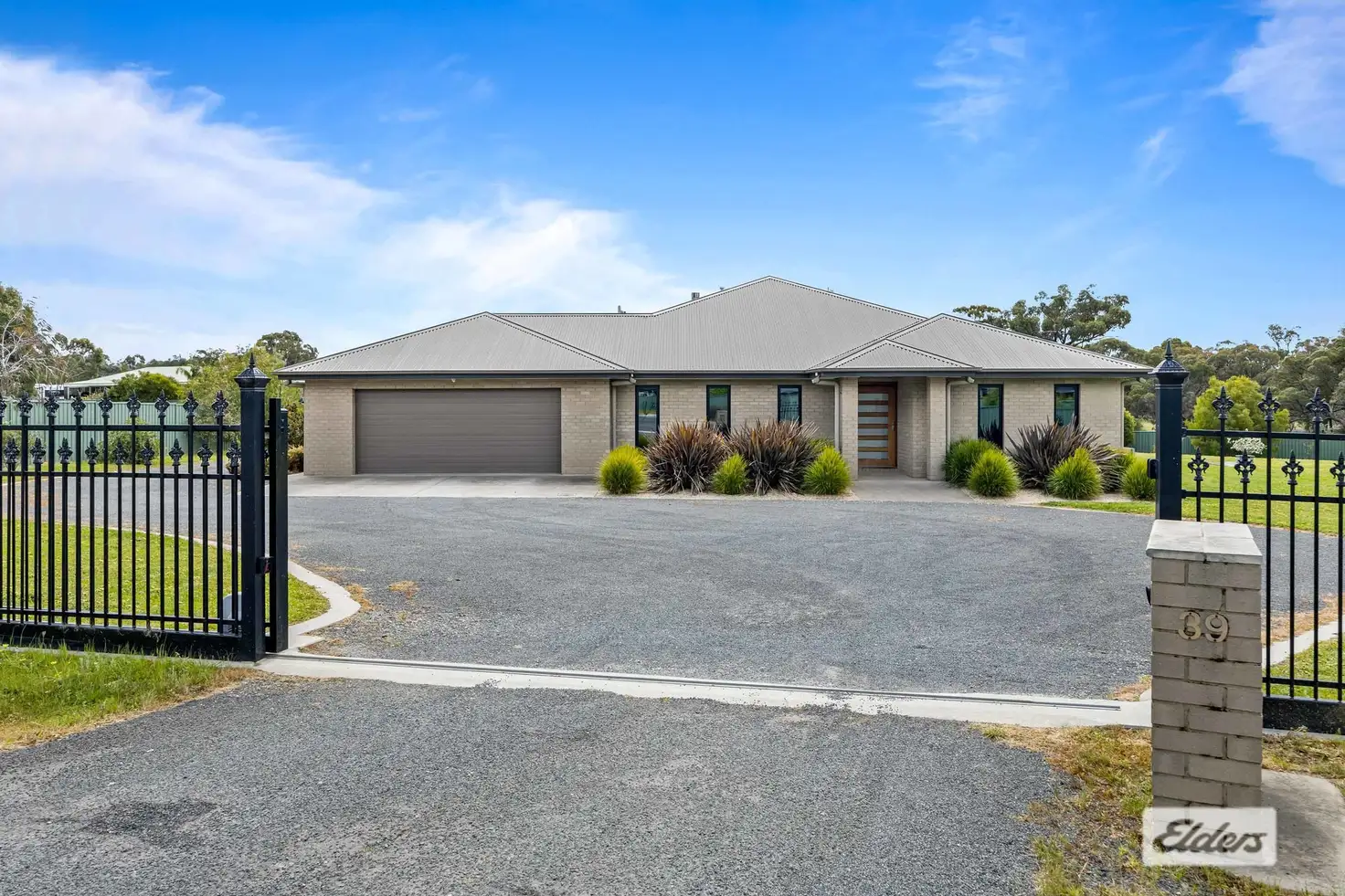


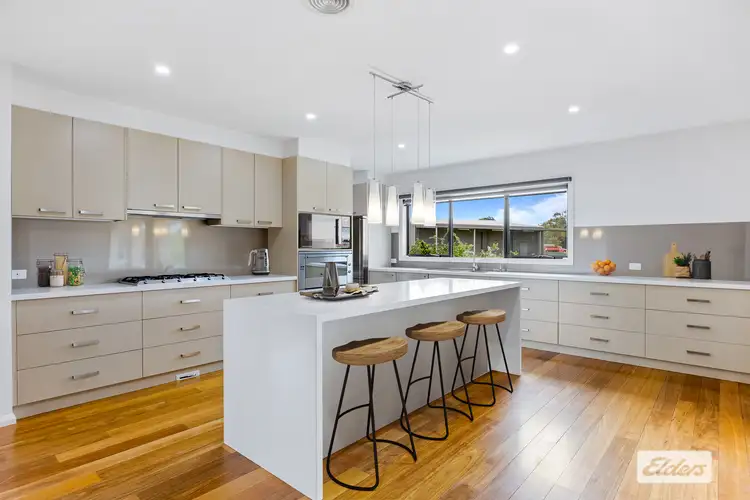
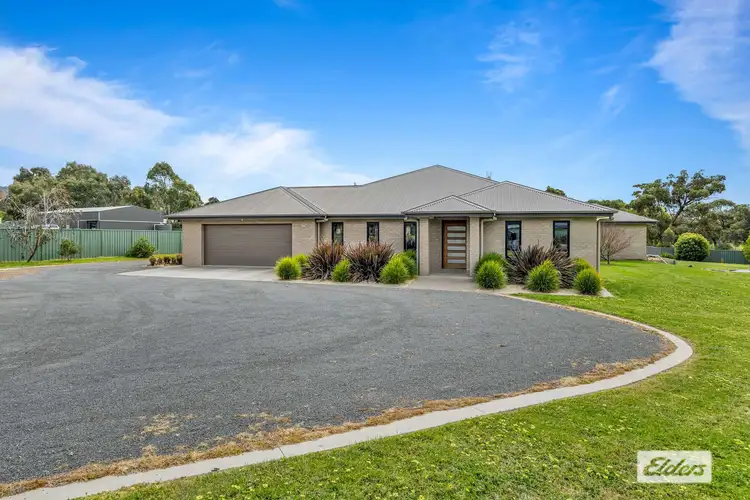
 View more
View more View more
View more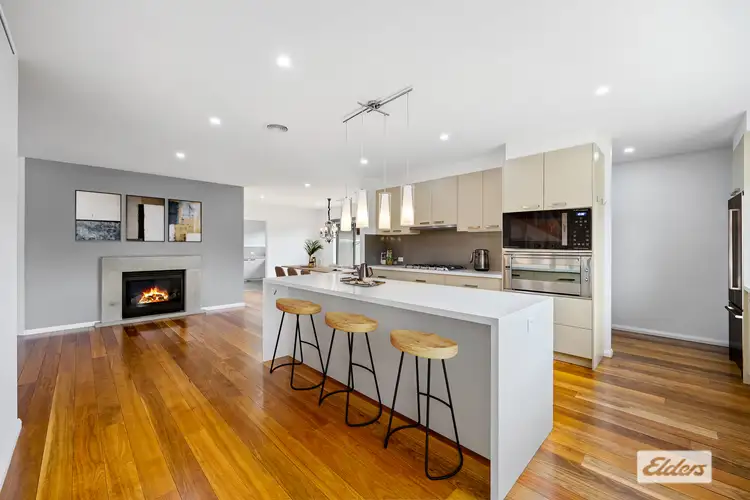 View more
View more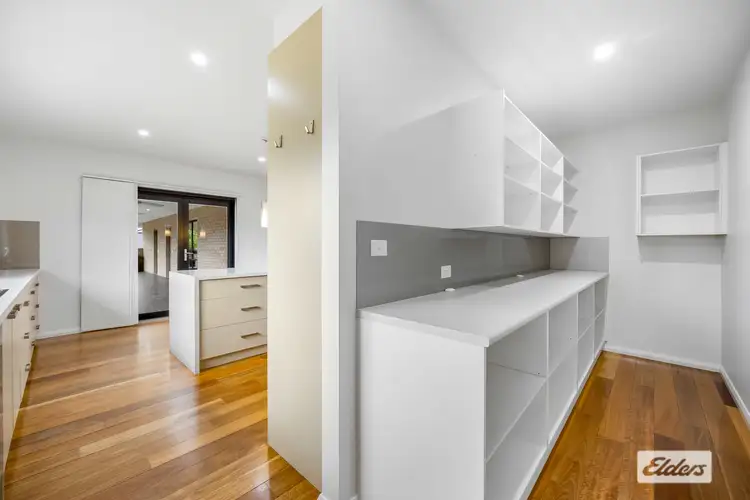 View more
View more
