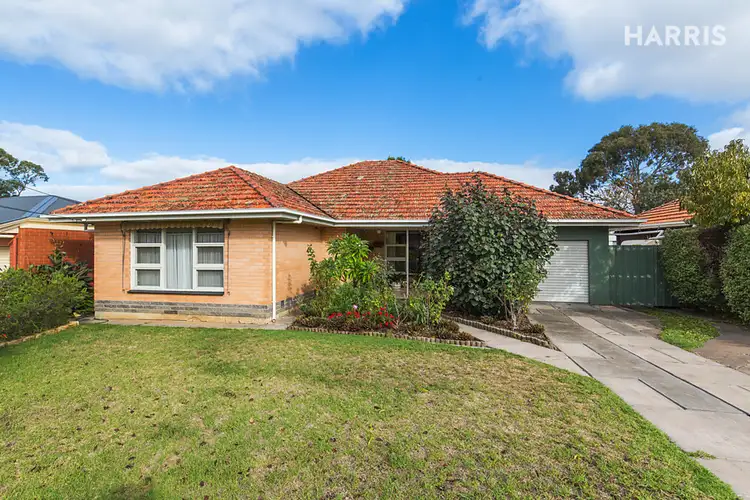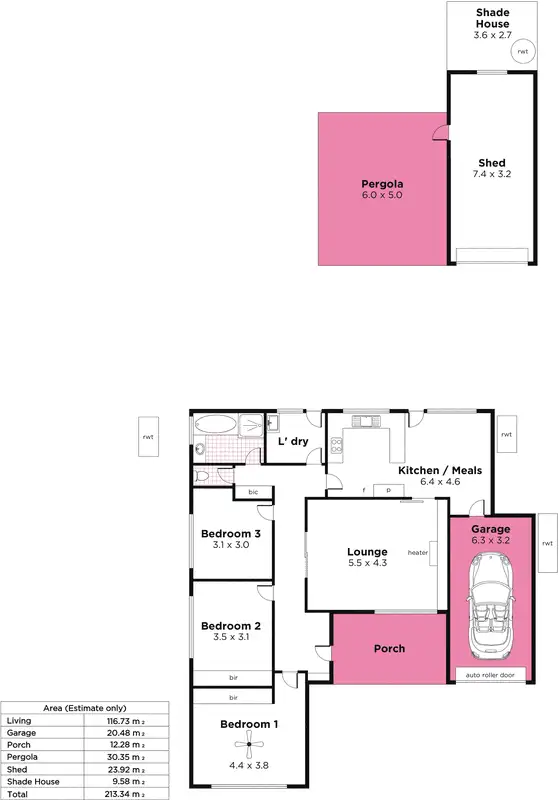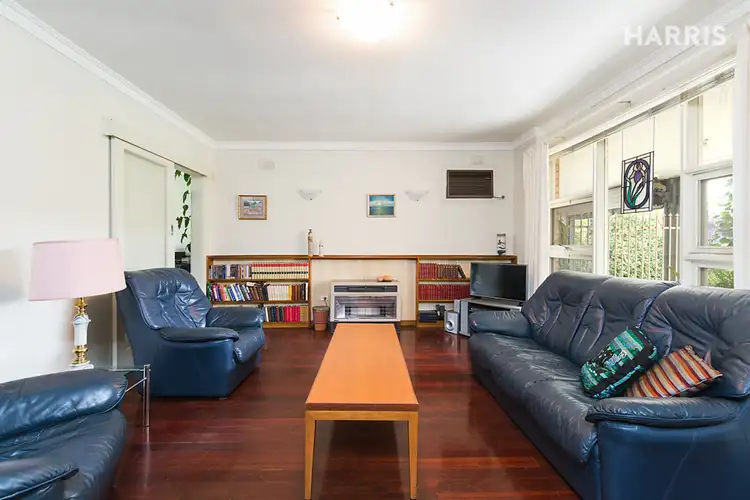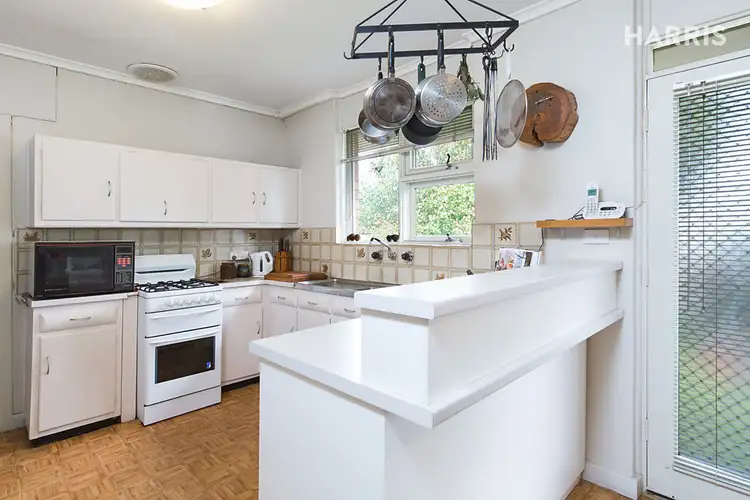$450,500
3 Bed • 1 Bath • 2 Car • 711m²



+11
Sold





+9
Sold
39 Karri Drive, Dernancourt SA 5075
Copy address
$450,500
- 3Bed
- 1Bath
- 2 Car
- 711m²
House Sold on Sun 29 May, 2016
What's around Karri Drive
House description
“A double dose of potential in Dernancourt”
Land details
Area: 711m²
Interactive media & resources
What's around Karri Drive
 View more
View more View more
View more View more
View more View more
View moreContact the real estate agent

Danielle Pope
Harris Real Estate Kent Town
0Not yet rated
Send an enquiry
This property has been sold
But you can still contact the agent39 Karri Drive, Dernancourt SA 5075
Nearby schools in and around Dernancourt, SA
Top reviews by locals of Dernancourt, SA 5075
Discover what it's like to live in Dernancourt before you inspect or move.
Discussions in Dernancourt, SA
Wondering what the latest hot topics are in Dernancourt, South Australia?
Similar Houses for sale in Dernancourt, SA 5075
Properties for sale in nearby suburbs
Report Listing
