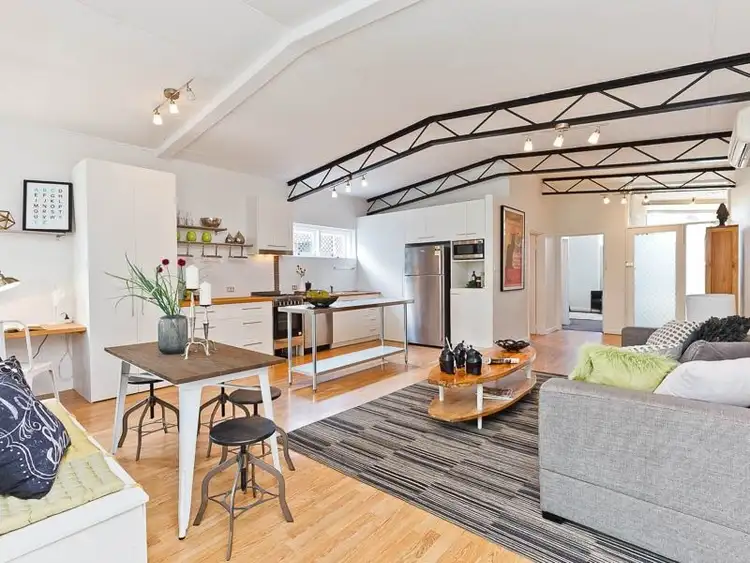$795,000
1 Bed • 1 Bath • 1 Car • 359m²



+14
Sold





+12
Sold
39 Keightley Road, Shenton Park WA 6008
Copy address
$795,000
- 1Bed
- 1Bath
- 1 Car
- 359m²
House Sold on Wed 17 Feb, 2016
What's around Keightley Road
House description
“SOLD!”
Land details
Area: 359m²
Interactive media & resources
What's around Keightley Road
 View more
View more View more
View more View more
View more View more
View moreContact the real estate agent
Nearby schools in and around Shenton Park, WA
Top reviews by locals of Shenton Park, WA 6008
Discover what it's like to live in Shenton Park before you inspect or move.
Discussions in Shenton Park, WA
Wondering what the latest hot topics are in Shenton Park, Western Australia?
Similar Houses for sale in Shenton Park, WA 6008
Properties for sale in nearby suburbs
Report Listing

