$680,000-$710,000
4 Bed • 3 Bath • 2 Car
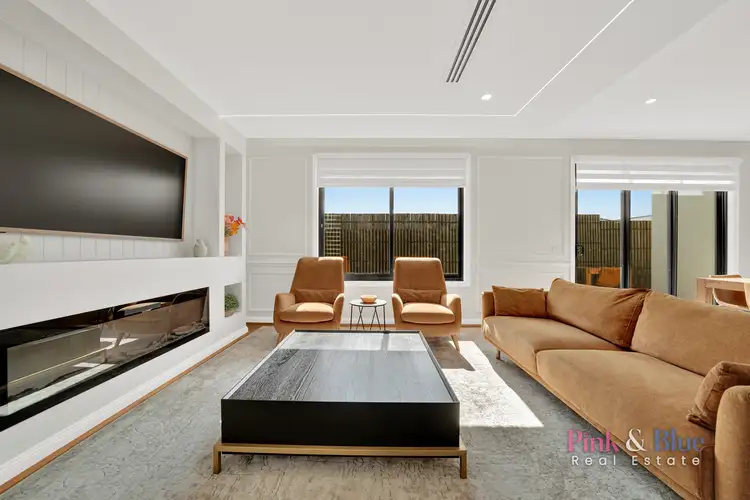

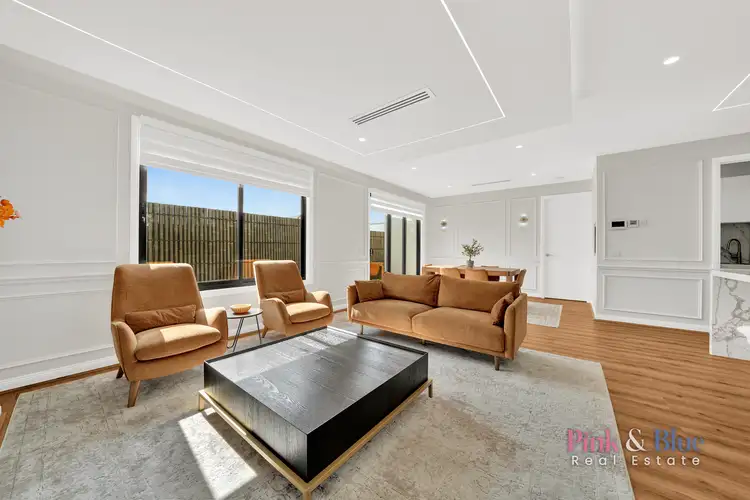
+16
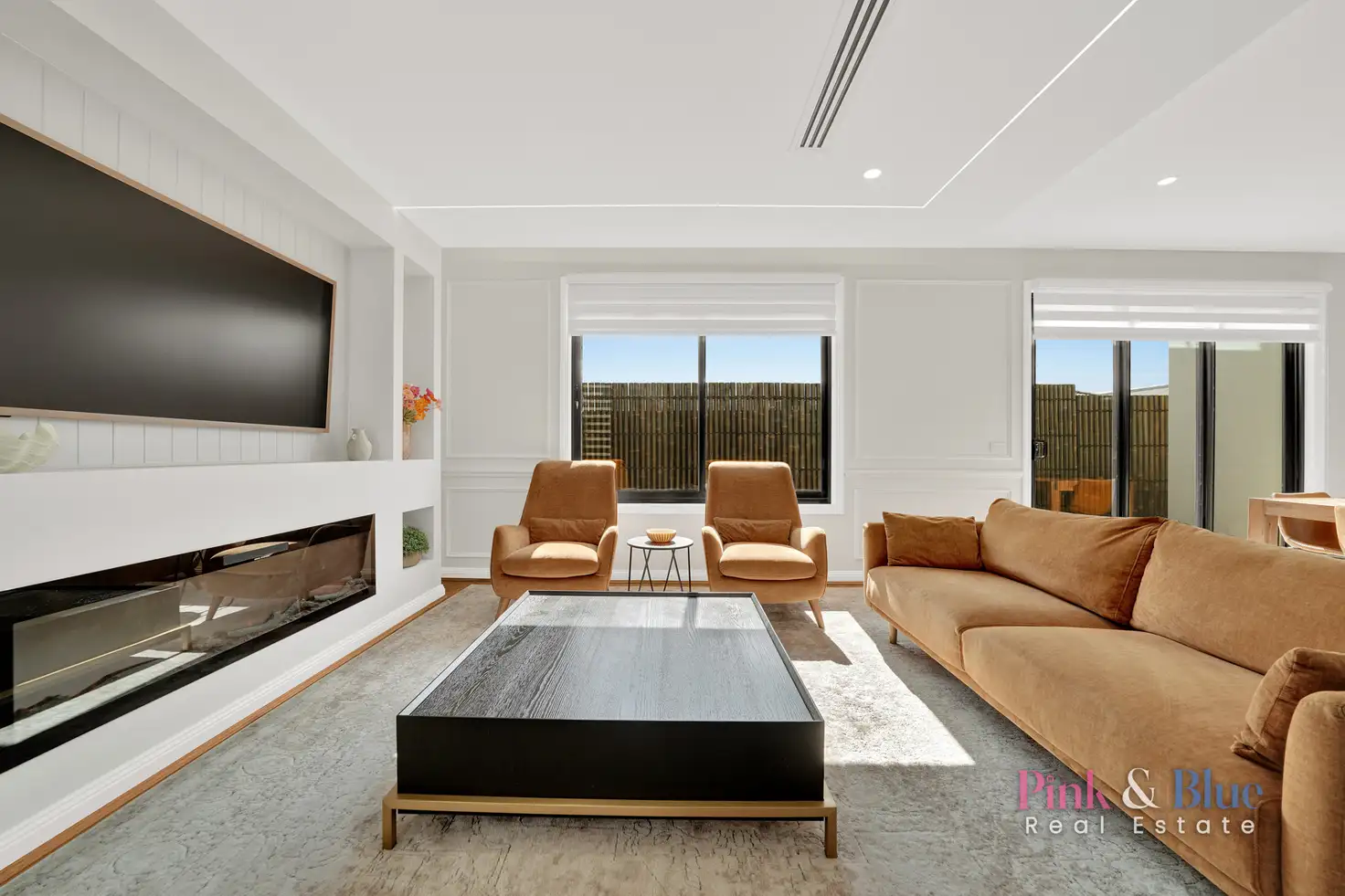


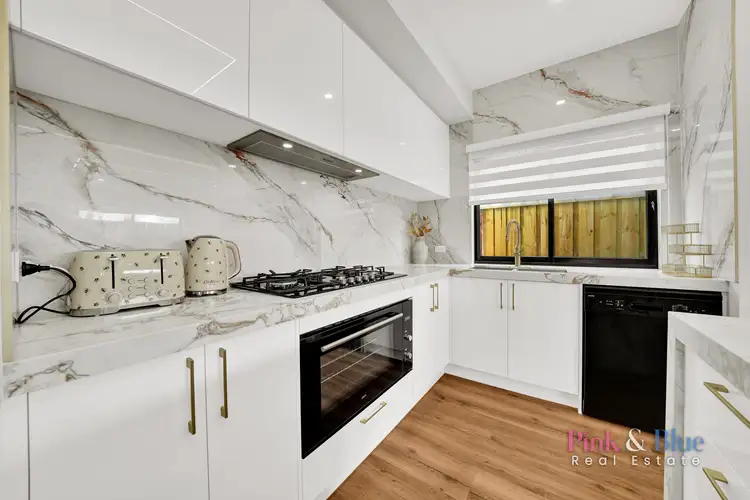

+14
5 Ashfordby Street, Bonnie Brook VIC 3335
Copy address
$680,000-$710,000
What's around Ashfordby Street
House description
“4 BEDROOMS WITH 3 ENSUITE DOUBLE GARAGE WITH- 13KW SOLAR SYSTEM”
Property features
Other features
0Building details
Area: 20m²
Documents
Statement of Information: View
Interactive media & resources
What's around Ashfordby Street
Inspection times
Contact the agent
To request an inspection
 View more
View more View more
View more View more
View more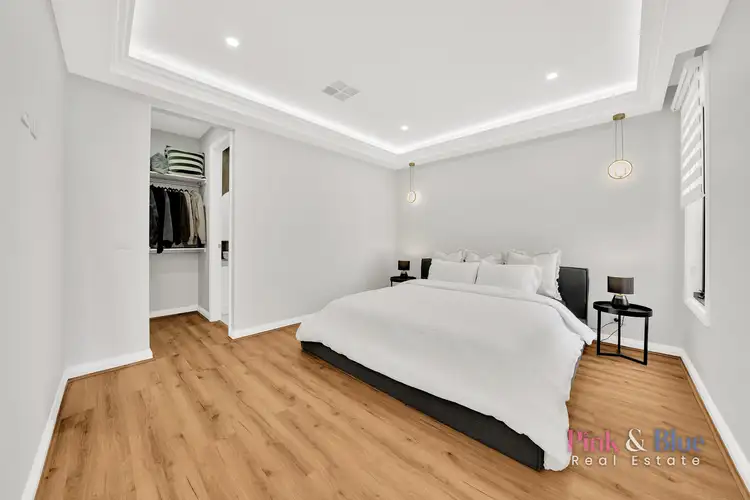 View more
View moreContact the real estate agent

Harsheen Kaur
Pink and Blue Real Estate
0Not yet rated
Send an enquiry
5 Ashfordby Street, Bonnie Brook VIC 3335
Nearby schools in and around Bonnie Brook, VIC
Top reviews by locals of Bonnie Brook, VIC 3335
Discover what it's like to live in Bonnie Brook before you inspect or move.
Discussions in Bonnie Brook, VIC
Wondering what the latest hot topics are in Bonnie Brook, Victoria?
Similar Houses for sale in Bonnie Brook, VIC 3335
Properties for sale in nearby suburbs
Report Listing
