Have you ever dreamed of finding the true getaway? A home where you can pull into the driveway and open the door to a real sanctuary? Where you can take a deep breath and find your calm again?
Welcome to "Azura", like a cloudless sky it is named after, this property will delight in so many ways. Perfect as a stunning weekender, those wanting a "lock up and leave" home with all mod-cons, discerning downsizers, tree-changers or the astute investor. This free-standing contemporary masterpiece really delivers. Beautifully designed, meticulously presented and exceptionally private.
Imagine . . . . you enter your new home, pristine and inviting, and close the door behind you. A wave of serenity starts to wash over you.
There are two king-sized bedrooms downstairs, both with sliding door access to the resort-style facilities oriented to the north. Al fresco entertaining in your own private sanctuary with saltwater pool and an outdoor spa under a thatched gazebo complete with pontoon lighting. The waterfall feature adds to the ambiance.
On this level you'll also find the well-appointed main bathroom, with separate powder room and sleek laundry, which opens to the east-facing courtyard, catching the morning sun and natural light. The oversize double garage with remote panel door presents more like a car showroom.
Ascending a glass-paneled timber staircase to the first floor, where the expansive open plan living comes into its own. Abundant natural light floods in from every direction through double-glazed windows and sliding doors. Enjoy private, leafy views of Daylesford's seasonal colour palette, looking out towards the lake, complemented by lush treetop greenery adding to the tranquil atmosphere of the residence.
The immaculate presentation is testament to the original build, quality of finishes, and considered design. Imagine yourself relaxing here, with the versatility and separation of space this floorplan offers. Whether you have a passion for cooking or being the "host with the most", the spacious kitchen provides ample bench space and premium appliances as well as a separate butlers' pantry with its own double sink and dishwasher. Share a meal with family and friends in the perfectly positioned north-facing dining area overlooking the pool, or on the covered balcony following the sun. Depending on your preference, the multi-zoned living area can have you sinking into a big comfy chair to read a good book, watch a movie or play an arcade game!
At this point you would be forgiven for thinking it can't get any better. When you step into the main bedroom retreat, you will feel like you are walking into a luxury hotel suite - spacious, light, bright with room to breathe. There's an impressive dressing room with an infrared sauna. The main bathroom continues to impress with a large spa bath, separate shower, double vanity, and toilet with bidet.
This immaculate home offers an unexpected oasis that is perfectly positioned just moments to the heart of Daylesford and the beautiful lake district. It offers every convenience, plus a sustainable resort-style lifestyle.
Other noteworthy features:
• This distinctive property performs well as an investment with solid proven income stream and a 9.5/10 boutique accommodation rating.
• It has a massive solar power installation and battery, substantially reducing or eliminating the need for grid electricity, an EV car charger and huge water tank capacity.
Be inspired, your next chapter begins here.
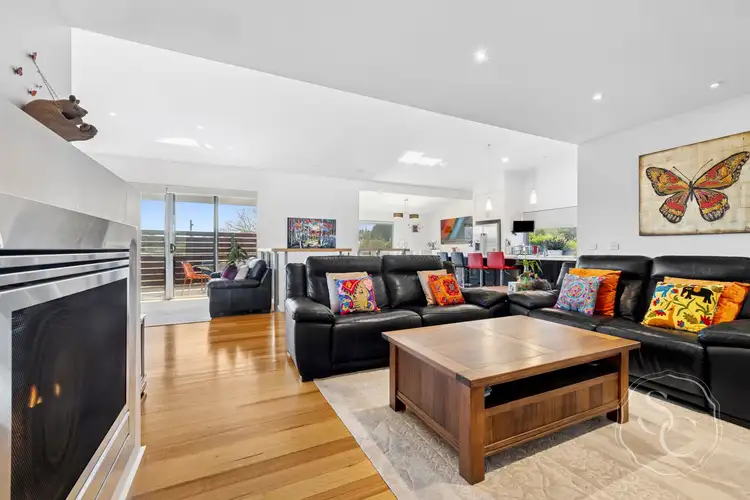
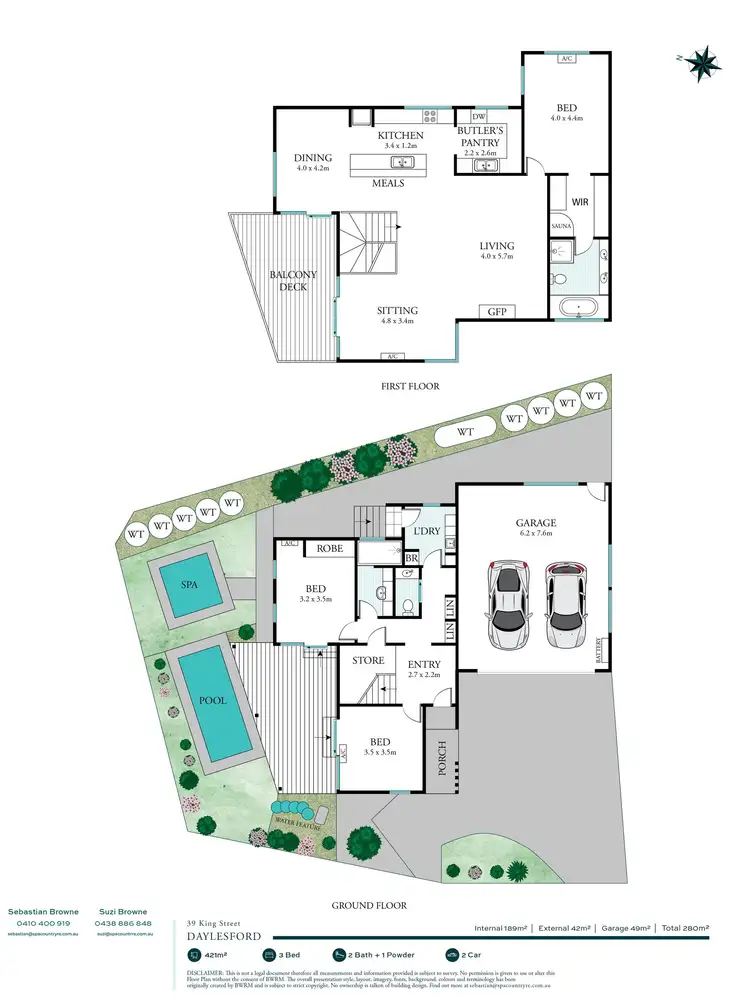

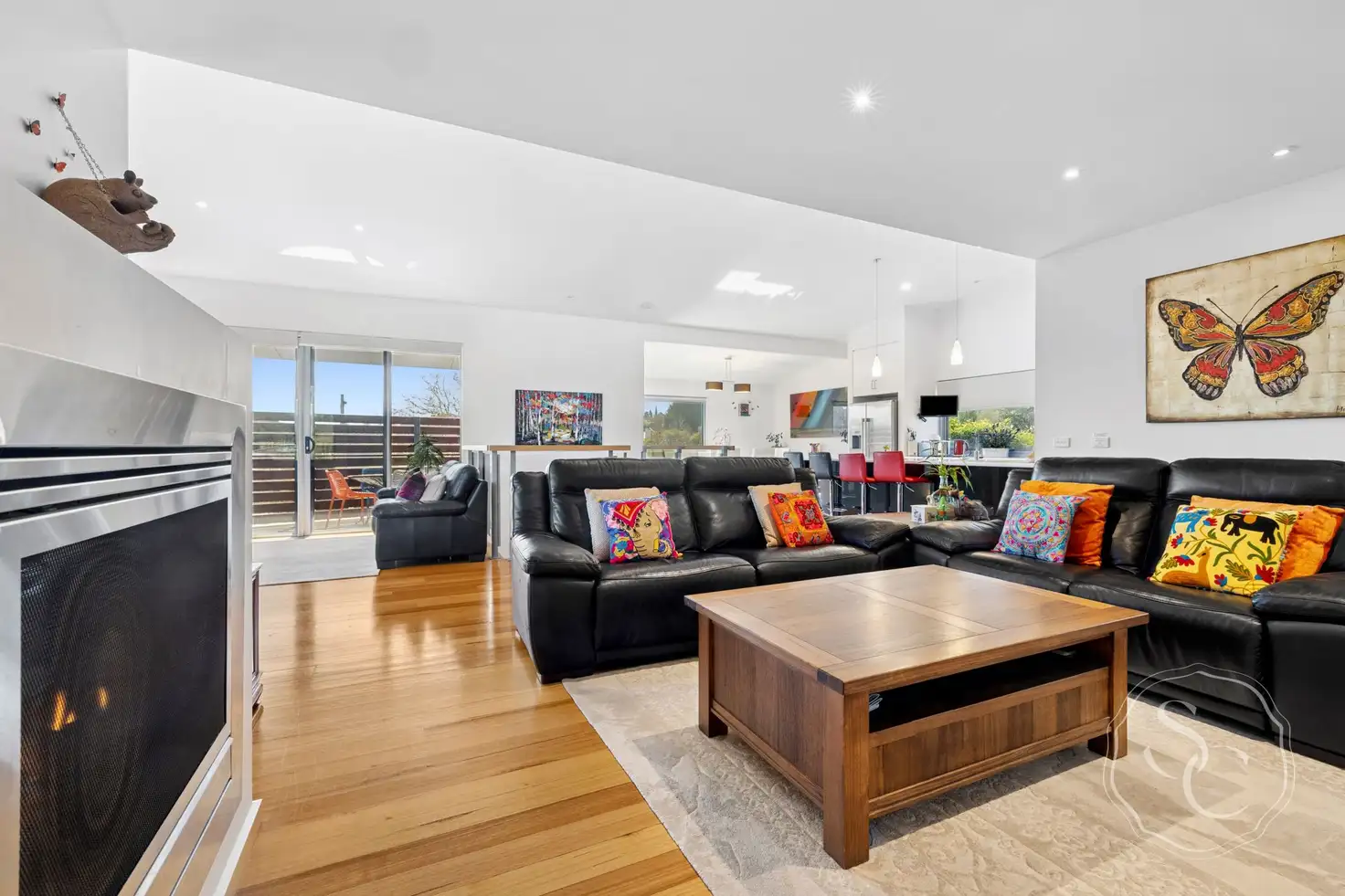


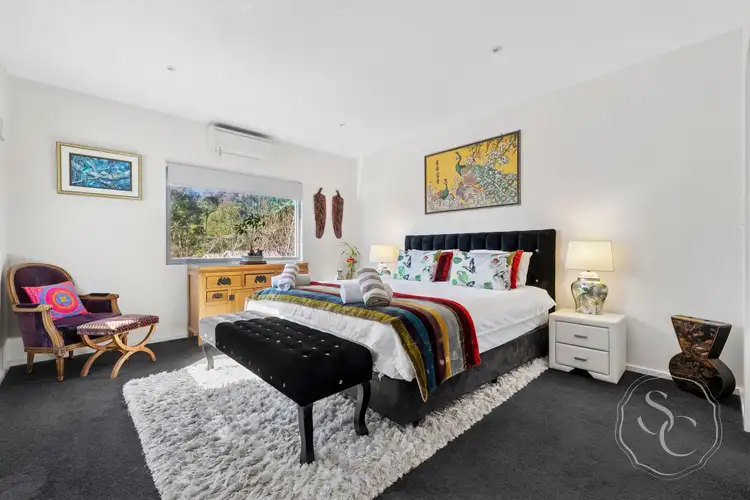
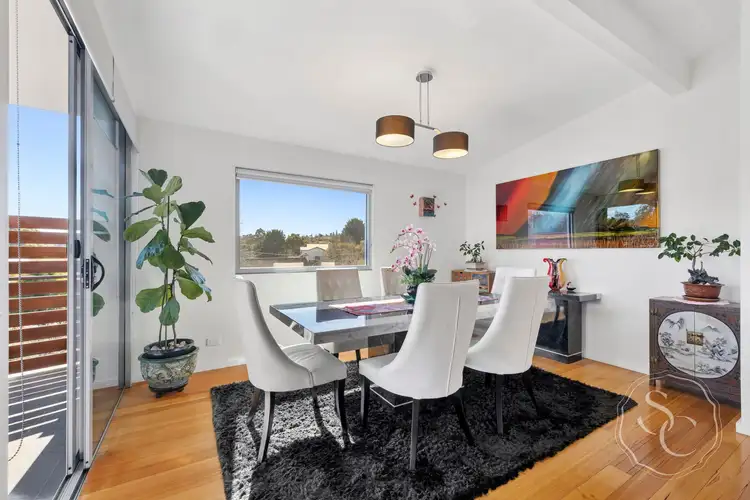
 View more
View more View more
View more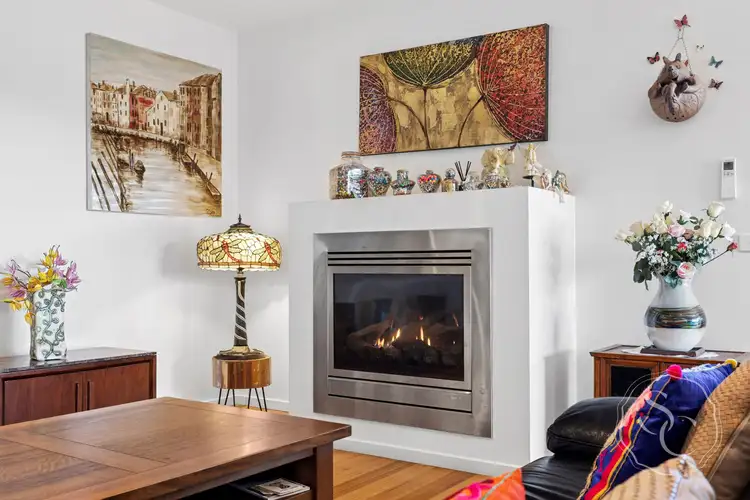 View more
View more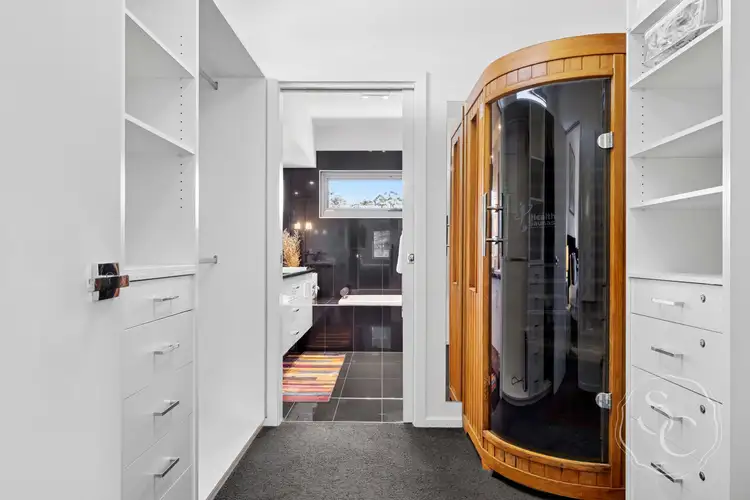 View more
View more
