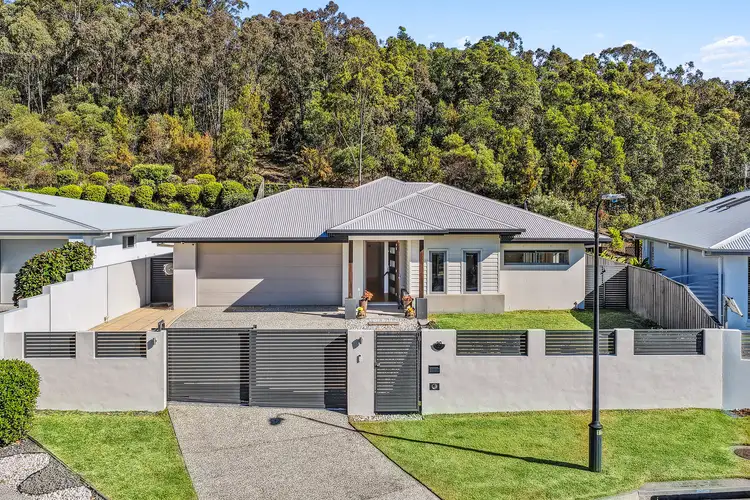To the prospective buyers of 39 Kirkwood Place,
Thank you for taking the time to view my property and considering making it your future home. During my ownership, I've truly cherished every moment here. From watching the New Year's Eve fireworks illuminate the sky from six different locations along the coastline to enjoying daily visits from local wildlife, this home offers a unique blend of vibrancy and tranquility.
My journey led me here from the hustle and bustle of Burleigh Waters in search of a peaceful hinterland escape. I explored many properties, but none came close to the warmth and belonging I felt here. Its prized position in a quiet, tightly held cul-de-sac within The Pinnacle Estate makes it an ideal family haven.
Favourite features of the home:
The Floorplan:
One of the biggest draws is the versatile layout that provides space and privacy for the whole family. The option for fully independent dual living adds flexibility-perfect for multigenerational living, hosting guests, or creating a passive income stream. It's a design that truly adapts to your lifestyle.
The Location:
Tucked at the end of a cul-de-sac, the home offers a wonderful sense of security, free from through traffic. The neighbours are warm and community-minded, sharing ingredients, swapping home-grown veggies, and staying connected via a private WhatsApp group. On moving day, a local dropped off a tray of freshly baked muffins, which disappeared in seconds.
The View:
I've experienced countless magical sunrises and sunsets here, with vibrant skies stretching over the coastline and city lights from Burleigh to Surfers. The backyard observation deck is my favourite place to sip morning coffee or toast New Year's Eve with a glass of champagne.
The Orientation:
With a desirable western aspect, the home is filled with natural light throughout the day. The pool enjoys all-day sunshine, perfect for entertaining-from lively summer pool parties to cozy evenings roasting marshmallows by the fire, or relaxing cheese and wine nights for the adults.
I truly hope you fall in love with this home as I did and can imagine your family making cherished memories here too.
Submit an enquiry to receive the due diligence pack, or contact Craig McCallum on 0422 545 825 to discuss further.
Property Features:
• 964m2 block with 17m frontage
• 277m2 internal dual living potential
• Generous master bedroom with large ensuite
• 7x4m salt-chlorinated pool
• 2.7m ceilings throughout
• Outdoor shower (hot + cold water)
• Pergola for poolside entertaining
• Drive-through garage with rear yard access
• Garage storage built with structural pine
• Security screens to all external doors
• Visitor parking in cul-de-sac
• Fully gated yard-pet and child friendly
• Off-street parking for caravan/trailer
• Pool & smoke alarm compliance certificates
• Built in 2015 by Chelbrooke Homes - Trevi
Sustainability Features:
• 5kW solar system
• Ducted air conditioning
• Whole-home water filtration system
• In-season vegetables in terraced gardens
Smart Home Features:
• Network cabinet with 24-port PoE switch
• Epson 3D home theatre projector + surround sound
• 32 amp car charging circuit
• Motorised security gate
• FTTP internet connection
Nearby Schools:
• Hillcrest Christian College - 4km
• Kings Christian College - 5.3km
• Gold Coast Christian College - 4.3km
• Somerset College - 6.4km
• St Andrews Lutheran College - 7.4km
• Varsity College - 7.8km
School Catchments:
• Robina State High - 6.7km
• Clover Hill State School - 5.5km
Points of Interest:
• Reedy Creek Village - 3.3km
• Burleigh Heads Beach - 10.6km
• Tallebudgera Creek - 10.5km
• Robina Town Centre - 7.4km
• CBUS Super Stadium - 8.7km
• Varsity Train Station - 5.2km
• The Glades Golf Course - 9.5km
Financials:
• Council rates: approx. $1,057.49 biannually
• Water rates: approx. $228.41/quarter (excl. usage)
• Rental appraisal: approx. $1,400-$1,500/week
• Body corporate: approx. $17.30/week
Disclaimer: In preparing this information we have used our best endeavours to ensure the information contained herein is true and accurate, but we accept no responsibility and disclaim all liability in respect to any errors, omissions, inaccuracies, or misstatements that may occur. Any photographs show only certain parts of the property as it appeared at the time they were taken. Areas, amounts, measurements, distances and all other numerical information is approximate only. Potential buyers should make their own inspections and enquiries and seek their own independent legal advice before signing a contract of sale, to satisfy themselves that all details relating to the property are correct.








 View more
View more View more
View more View more
View more View more
View more
