Aptly named "The Lake House', this beautiful property enjoys a premium location in Gidgegannup with serene views over the Susannah Brook Lake. With a large, quality-built Benlin home with a magnificent pool and al fresco area, sheds and water galore, this property will make some lucky new family very happy.
A long and private driveway leads from the road to the residence, which has been carefully positioned on this gently sloping block to fully embrace the lovely lake views on offer.
Enter the home to a spacious entrance foyer, and notice the warm bamboo flooring that extends throughout much of the home. You'll see a spacious living area off to the right, with its own slow combustion wood fire making it a perfect games or pool room. Step through to the expansive living and dining room with a huge feature fireplace in one corner and picture windows to fill the room with natural light.
The kitchen has plenty of cupboard and bench space, stainless steel appliances, a walk-in pantry, and brilliant servery windows give easy access to the outdoor al fresco area. The big windows look out over the pool to the lake beyond, ensuring every moment spent in this room is an absolute pleasure.
The master suite is the perfect place for parents to retreat and relax, with a luxurious bedroom, a walk through robe and spacious ensuite bathroom. This wing also has a extra room where you can create a cosy nursery, a quiet study or a serene private sitting room just for grown-ups.
The remaining bedrooms, located in a separate wing on the opposing side of the home, are all generously sized and have built in robes. This wing also includes the family bathroom, a powder room, the laundry and a very handy storage room.
Features Include:
• 4 bedroom & 2 bathroom residence
• Spacious open plan living and dining
• Formal lounge or second living area
• Luxurious master suite with study
• Large kitchen with quality appliances
• Ducted refrigerated zone controlled air conditioning
• Huge fully enclosed outdoor al fresco
• Sparkling pool with magical lake views
• 2 bores/rainwater tanks & 5.2kW solar
• Huge shed with power and mezzanine
• 5 acres with serene lake outlook
Step outside and you'll find the all features that make Hills living so delightful. Firstly, an enormous gabled, glass-enclosed al fresco area, with views across the infinity pool and lake, is perfect for hosting family and friends all year round.
Take a wander past the pretty pond and fountain down to the fully netted orchard where you'll find fruit trees including apricot, pear and avocado, as well as big veggie beds. This area, as well as the lawns and gardens around the home, is reticulated from two bores on the property so everything is lush and green even in summer. There are three bore tanks and two rainwater tanks for water storage, plus a huge triple door shed with a partial mezzanine floor, power and concrete flooring.
Arguably one of the most picturesque properties in Gidgegannup and surrounds, "The Lake House" offers a lifestyle to be envied.
For more information on 39 Lakeview Drive Gidgegannup or for friendly advice on any of your real estate needs please call Lindsay or Shirley on 0414 996 706
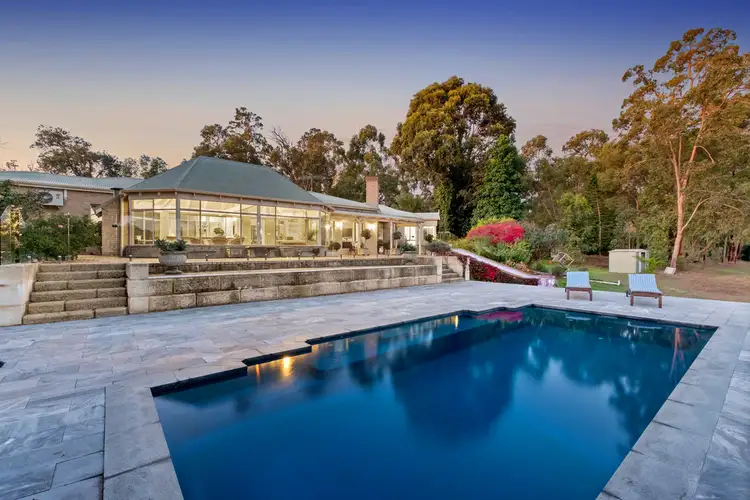
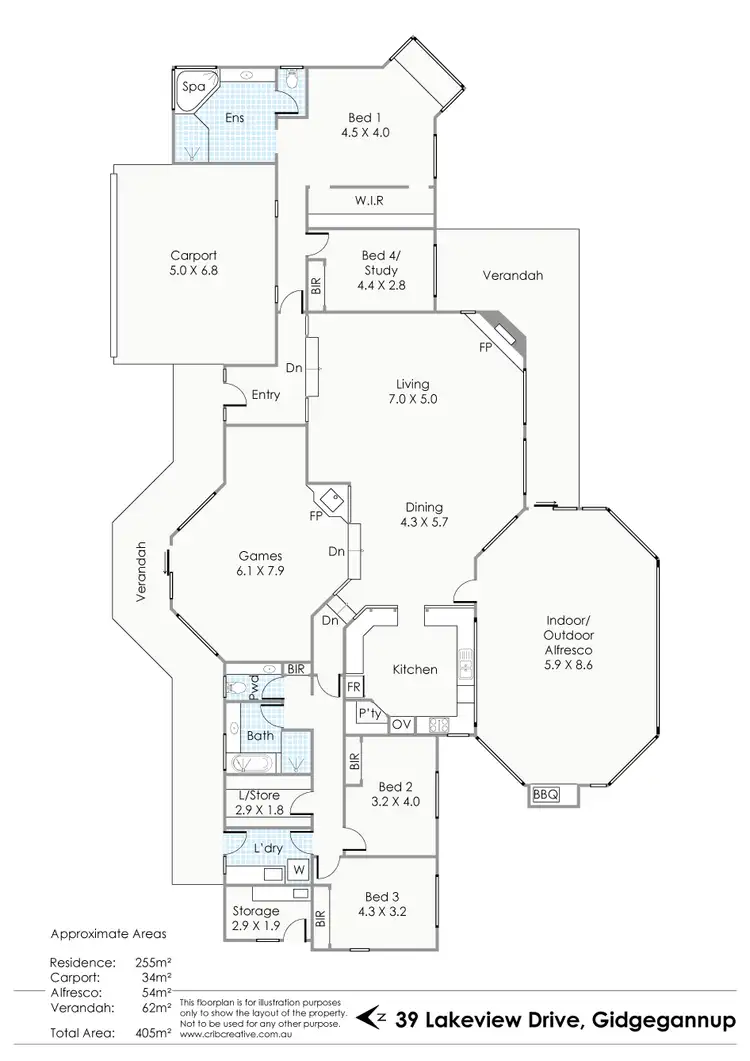
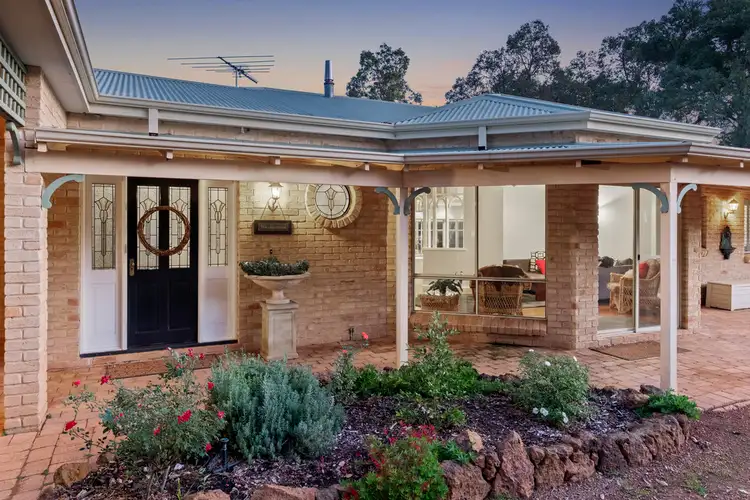
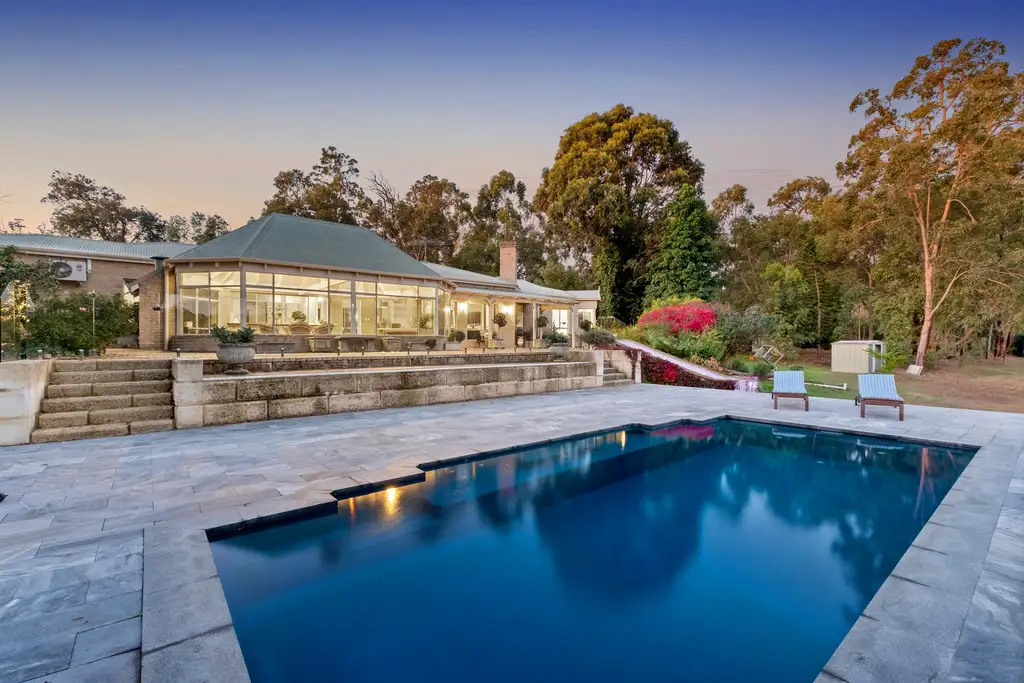


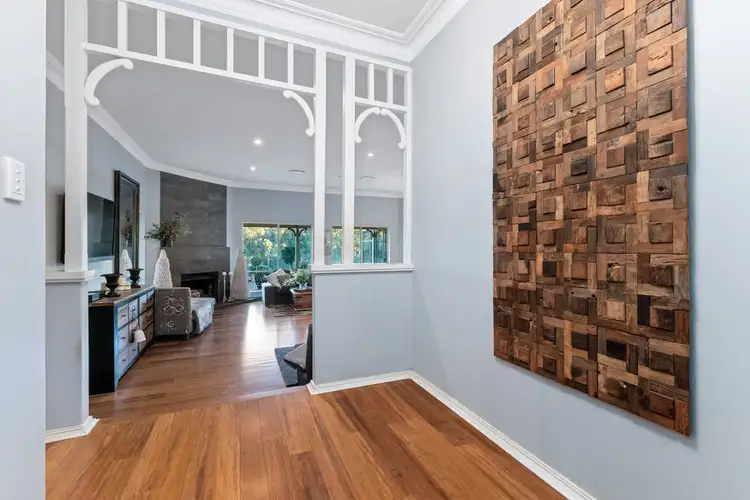
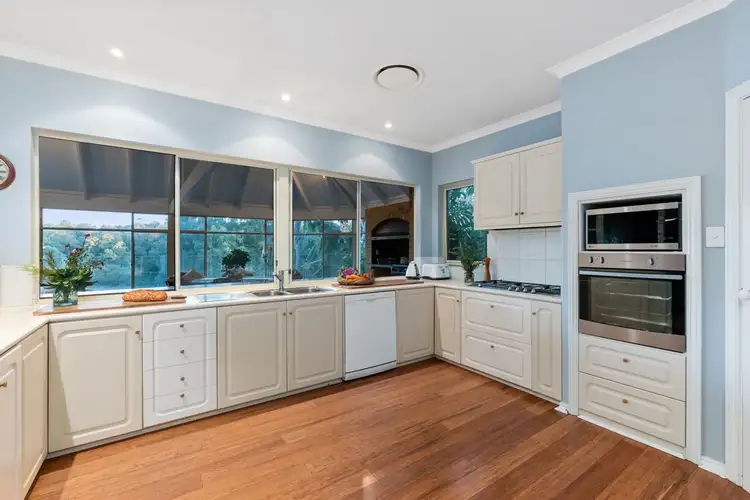
 View more
View more View more
View more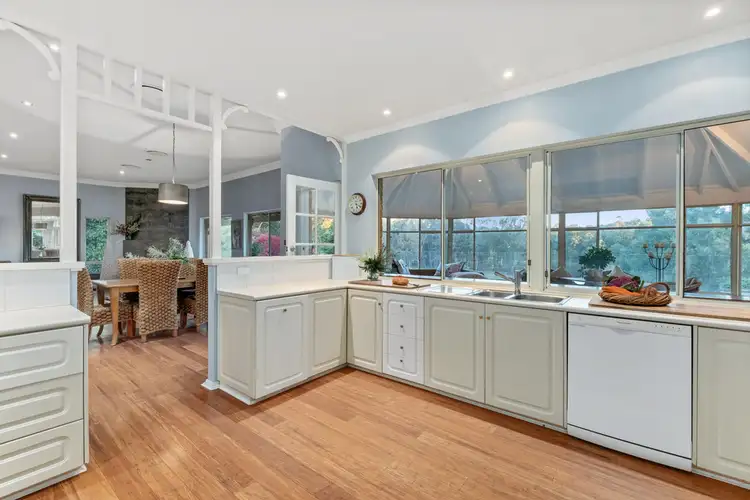 View more
View more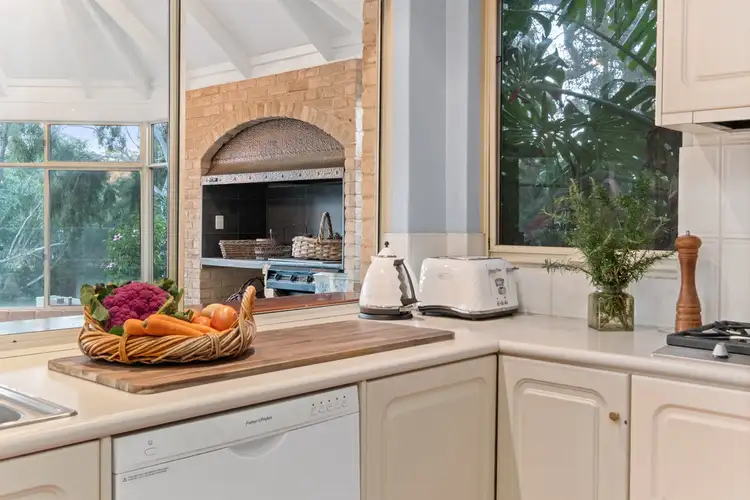 View more
View more
