Price Undisclosed
4 Bed • 4 Bath • 2 Car • 336m²
New

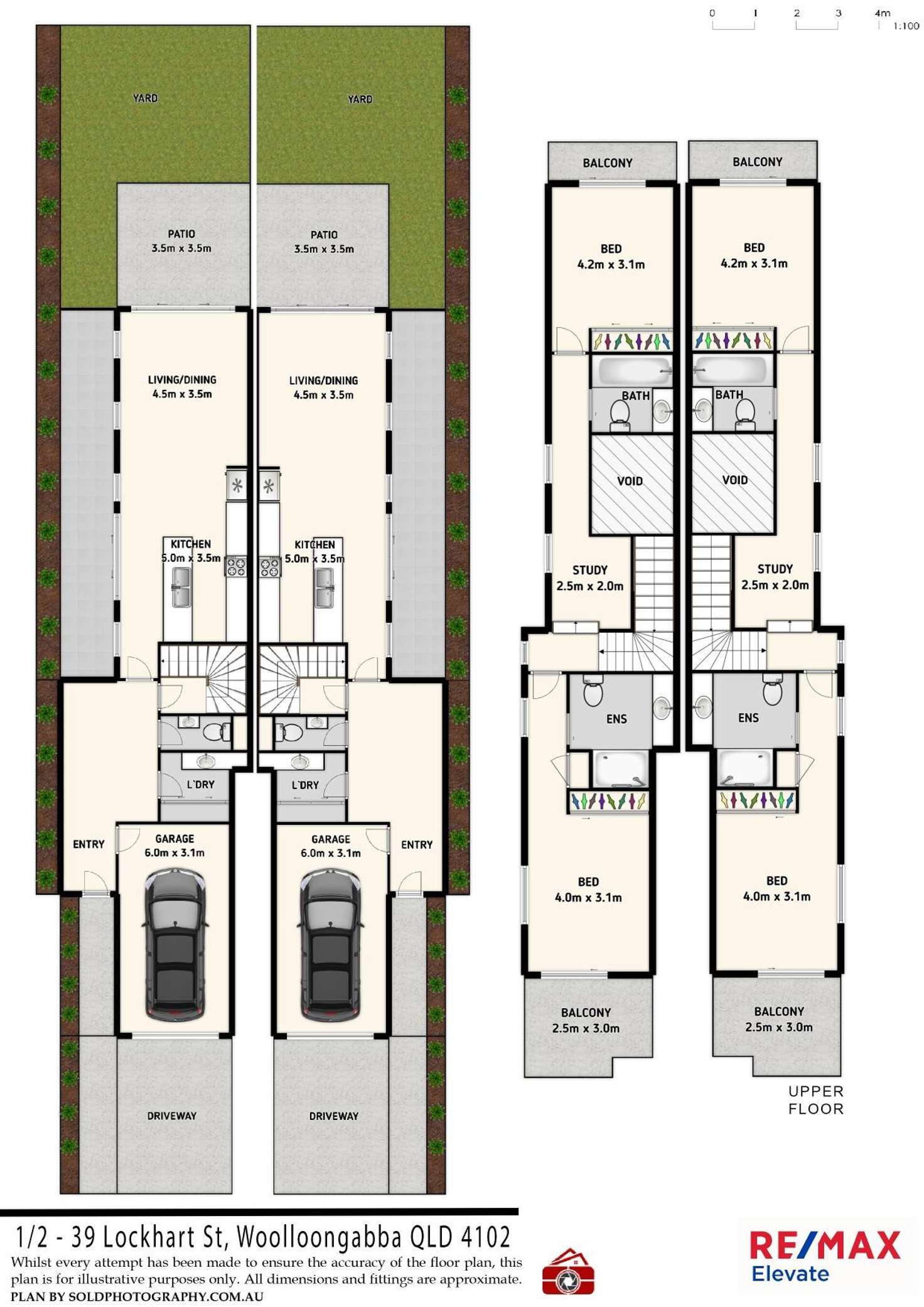
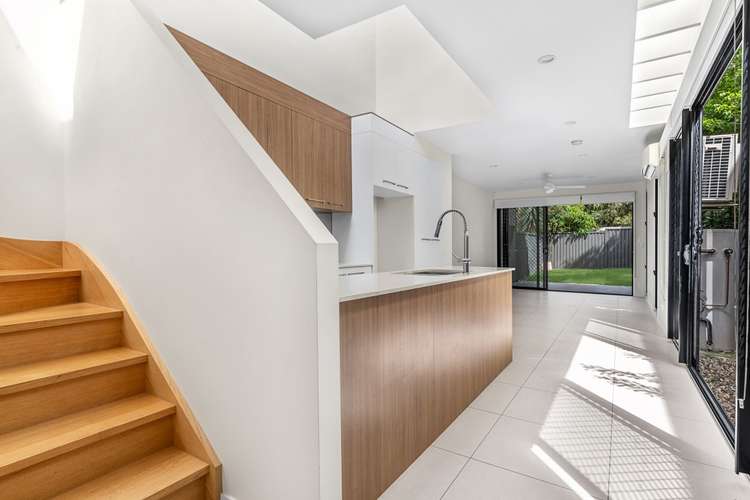
Sold
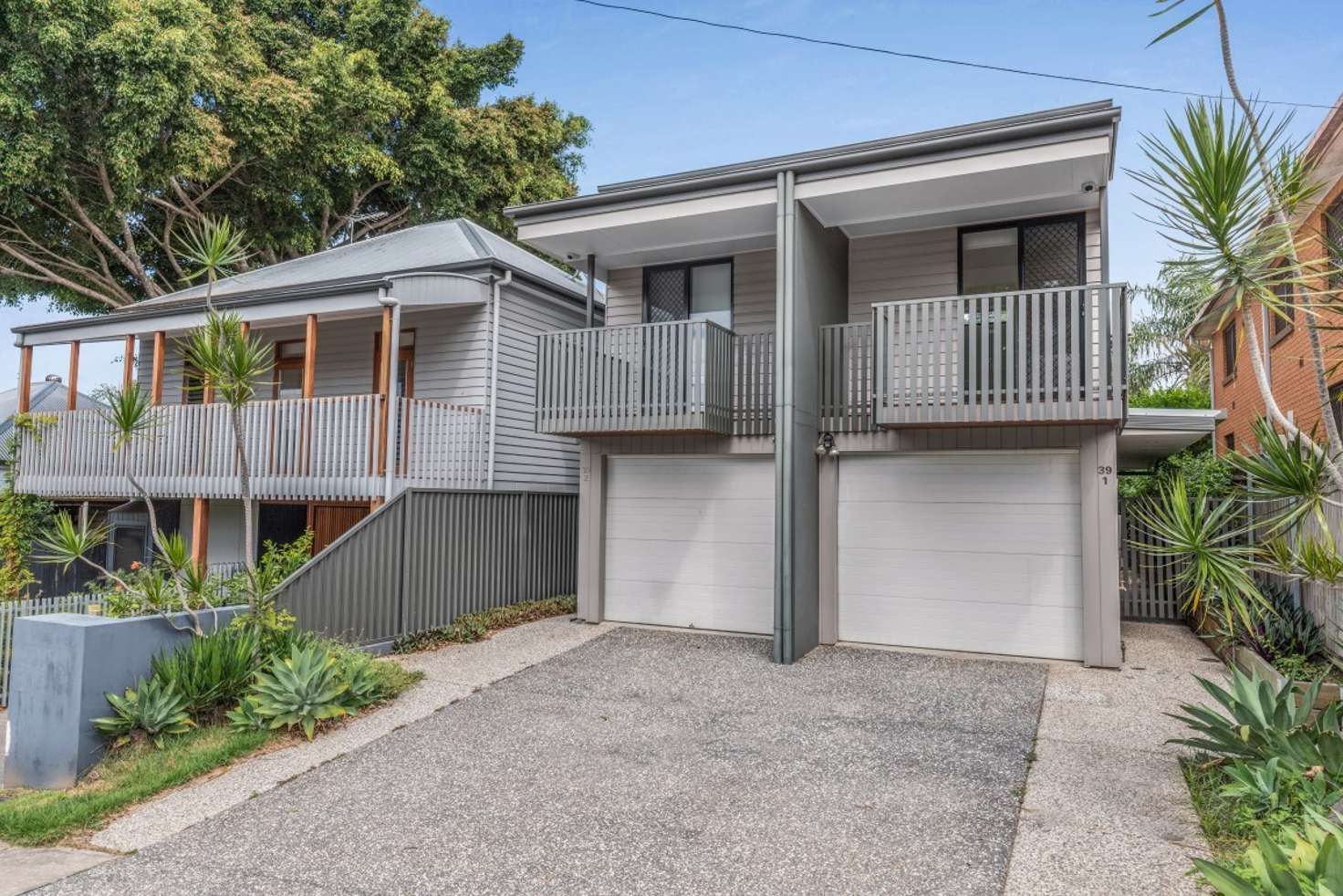


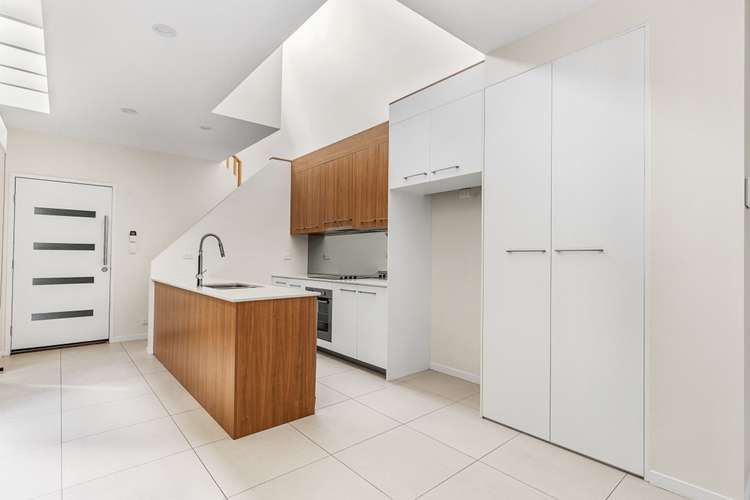

Sold
39 Lockhart Street, Woolloongabba QLD 4102
Price Undisclosed
- 4Bed
- 4Bath
- 2 Car
- 336m²
Semi-detached Sold on Tue 11 May, 2021
What's around Lockhart Street

Semi-detached description
“DUAL TERRACE HOMES - AWE-INSPIRING INTERNAL ARCHITECTURE”
EXCELLENT OPPORTUNITY /INVESTMENT – NO BODY CORPORATE
LIVE IN ONE AND RENT THE OTHER OR RENT BOTH OR PERFECT FOR DUAL FAMILIES.
Number 1 is leased at $590 per week.
Number 2 is vacant. Estimated return $600 per week.
Plus a very large depreciation schedule could be claimed.
For additional information please visit https://www.remaxelevate.com.au/39-lockhart-street-coorparoo/.
The ultimate lifestyle in these remarkable architecturally designed dual Terrace homes with a discreet façade, are situated in one of Woolloongabba's most desirable addresses.
Spanning two magnificent light filled levels, standing as testimony to the power of bold, innovative and awe-inspiring design, incorporating high quality finishes
Accessed via a secure gated entry with security intercom,
The interior features a celebration of sleek and modern tones, stunning black butt timber flooring, high raked ceilings and subtly positioned banks of glass to allow an uplifting wealth of natural light and breezes to cascade throughout and take advantage of the ideal northerly aspect.
The everyday lifestyle hub of the home is the ultra-chic free-flowing dining, kitchen, living, and outdoor entertaining area adjoining the grassed rear yard.
Centrally located, the stunning kitchen with minimalistic lines creates a sleek cutting-edge kitchen for creating gourmet delights, it showcases, Caesarstone bench-tops, large preparation areas, mirrored glass splashback, under-mounted double sink, vege spray mixer tap, 900ml oven/cook-top, dishwasher and pantry.
.
Relaxing and entertaining, day or evening is a breeze in the spacious open plan living and dining flowing through glass stacker doors onto the Alfresco Entertaining area features timber ceilings and outdoor fan. Adjoining is large privacy fenced grassed rear yard, a spacious and safe playground for children of all ages. A powder room, car accommodation, laundry and storage room are also on this level.
The beautiful internal polished timber staircase leads you to the upper level of the home finished with timber floors in study area and walkways, and carpets in the bedrooms.
This level comprises of a mezzanine study area overlooking the internal area below, two generous air- conditioned bedrooms (with built-in robes) and balconies, the master bedroom incorporates an opulent en-suite and opens onto the front veranda, to capture every conceivable advantage of the desirable north-easterly aspect and all its' associated benefits. The high- quality finishes continue in the main bathroom that also has a bathtub.
An enviable lifestyle within Brisbane inner city, Boutique shopping, café and dining precincts are all within walking distance. Public transport, reputable primary and secondary schools, within the Brisbane State High School Catchment area, Hospitals and every amenity are also close at hand, the heart of the CBD is just minutes away.
DISCLAIMER: Every precaution has been taken to establish accuracy of the above information but does not constitute any representation by the vendor or agent.
Land details
What's around Lockhart Street

 View more
View more View more
View more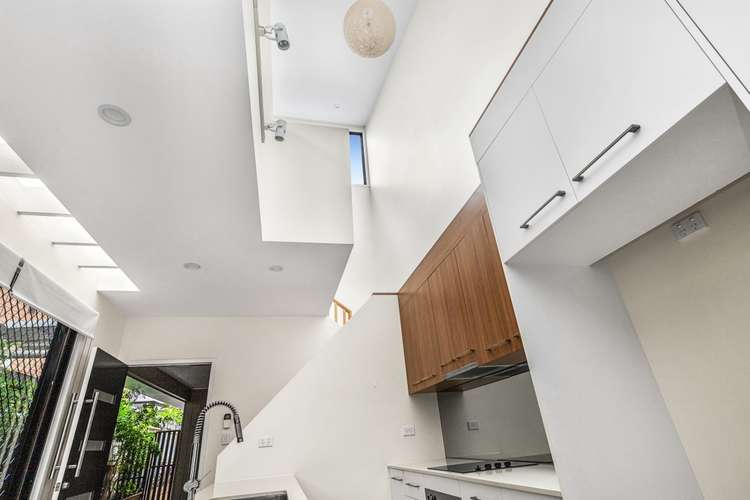 View more
View more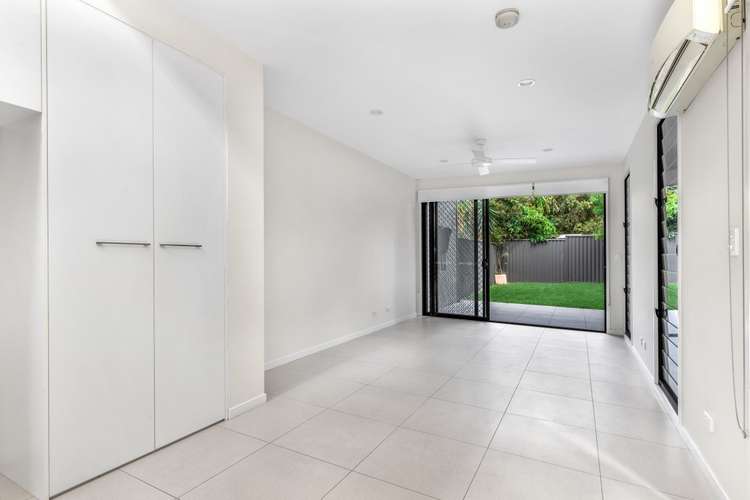 View more
View more