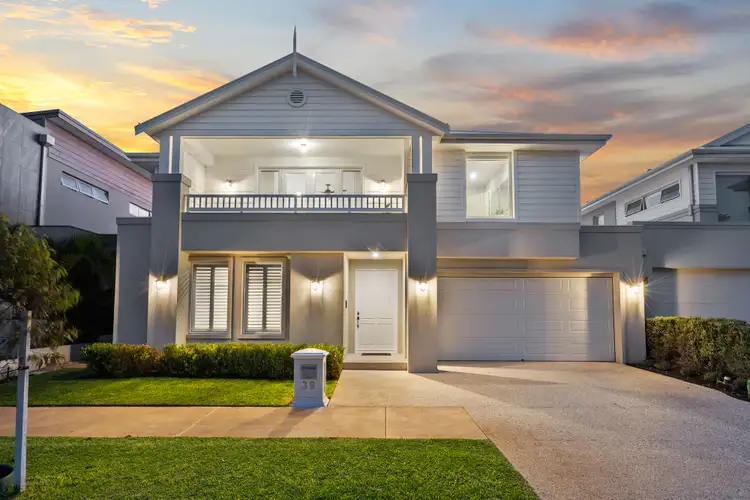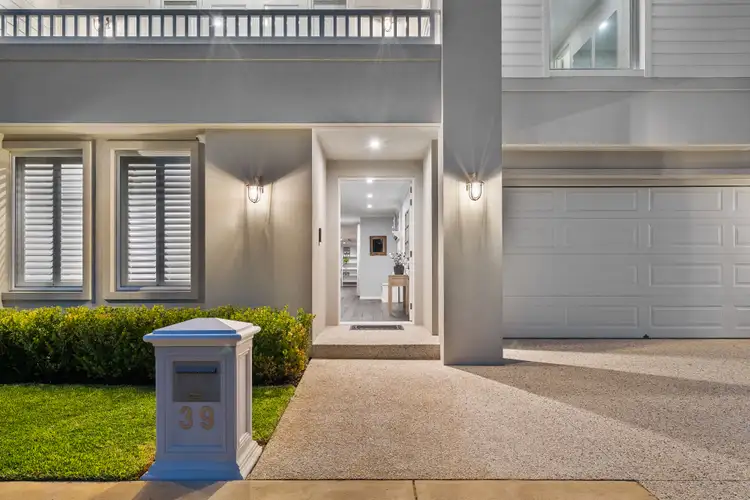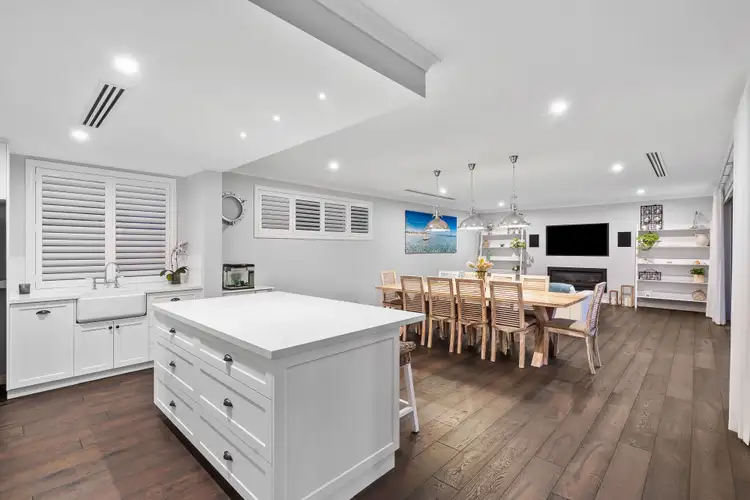Step into a world of refined luxury and effortless comfort in this 2021 Webb & Brown-Neaves masterpiece, where elite craftsmanship meets exceptional functionality.
Set on a 444sqm block and bathed in natural light, this custom Hamptons-style home offers privacy, space and tranquility. With 4 bedrooms, 3 bathrooms and a dedicated theatre room, it's the perfect retreat for modern family living.
The large backyard, finished with aggregate and lush lawn, creates the ideal setting for entertaining, while the manicured gardens, aggregate driveway and serene park outlook complete the picture.
Inside, every detail exudes quality; from the warmth of the quality wood flooring and woven carpets, to the built-in gas fireplace and thoughtful zoning that includes a fully equipped ground-floor guest suite.
Upstairs, the master suite delivers five-star luxury, featuring a concealed walk-in robe with jewelry display, and an opulent ensuite with full-height marble-look tiling, freestanding bath and double vanity - all opening to a private balcony overlooking the park.
Grand Living & Dining:
• Light-filled and expansive with rich quality solid wood flooring and bespoke pendant lighting
• Built-in entertainment cabinetry with integrated surround sound
• Gas fireplace creating warmth and ambience
• Walls of glass capture natural light and frame the outdoor space beautifully
• Timeless Hamptons detailing throughout
Designer Kitchen & Scullery:
• 40mm stone benchtops, island breakfast bar and oversized drawers
• Premium appliances: 900mm oven, 5-burner cooktop and rangehood
• Discreet scullery with sink, dishwasher and walk-in pantry flowing to the laundry
• Abundant storage and seamless connection for effortless entertaining
Laundry & Storage:
• Generous laundry with ample bench space and direct courtyard access
• Laundry chute from upper level for convenience
• Built-in linen cabinetry and under-stair storage for everyday practicality
Home Theatre:
• Professionally designed and acoustically optimised
• Premium finishes and surround sound for the ultimate cinematic experience
Master Suite:
• Private balcony with tranquil park views
• Hidden walk-in robe with built-ins and jewelry display
• Full-height marble-look feature tiles, freestanding bath, dual vanity and rainfall shower
Bedrooms & Guest Accommodation:
• Spacious, light-filled bedrooms with woven carpets, fans and built-in robes
• Ground-floor guest suite with ensuite and powder room access - ideal for visitors or extended family
Outdoor Entertaining & Surrounds:
• Landscaped backyard oasis for easy entertaining
• Elevated alfresco dining and wraparound aggregate paving
• Manicured, low-maintenance gardens and impressive street appeal
• Oversized garage offering space for vehicles, storage, gym or workshop
Everyday Excellence:
• Reverse-cycle ducted air conditioning with linear vents
• Whole-home water filtration for purified water from every tap
• Mudroom zone for bags, coats and daily convenience
• Premium window coverings: sheers, plantation shutters and block outs
• Electric blinds to living, theatre, master and bedroom four for effortless control
Land Size: 444sqm | Home Size: 384sqm
Council Rates: $3,840.14 p/a | Water Rates: $1,908.72 p/a
Designed to impress and built to last, this home delivers an extraordinary lifestyle of comfort, sophistication and convenience in one of the area's most prestigious locations. Quite simply - this home has it all.
Disclaimer: In the preparation of this document, we have exerted our utmost effort to ensure the accuracy and truthfulness of the information provided. However, we do not assume any responsibility and hereby disclaim all liability for any errors, omissions, inaccuracies, or misstatements that may be present. Interested parties are encouraged to conduct their own investigations to confirm the validity of the information contained herein.








 View more
View more View more
View more View more
View more View more
View more
