Treat your loved ones to something special and make your move into this wonderful 4 bedroom 2 bathroom-plus study home right away, nestled on a spacious block and in a terrific family-friendly location - perched within the catchment zones for both Rostrata Primary School and the excellent Willetton Senior High School.
A tiled sunroom entrance adds an extra layer of security to the residence, with a sunken formal lounge room at the front of the house carpeted for complete comfort - and playing host to a ceiling fan and mood-setting dimmer light. It is also overlooked by a carpeted formal-dining room with a gas bayonet for heating.
A huge front master suite is carpeted just like the other bedrooms and boasts a walk-in wardrobe, a ceiling fan and a fully-tiled ensuite bathroom - shower, toilet, vanity, heat lamps and all. The adjacent carpeted study has a double storage cupboard and fan of its own, also working well as either a nursery or fifth bedroom - if not a full home office.
The beautifully-tiled kitchen and casual-meals area through the centre of the floor plan connects to the carpeted family room to create an open-plan hub where a ceiling fan and gas bayonet meet charming brickwork and seamless outdoor access to a large entertaining patio - finished off by a gas bayonet for summer barbecues. The backyard-lawn area is generous in its proportions and leaves more than enough room for a future swimming pool, if you are that way inclined.
Back inside, the stylish kitchen itself has undergone a quality renovation to include sparkling stone bench tops, tiled splashbacks, double sinks, a massive double fridge/freezer recess, a walk-in pantry, a microwave nook, a Westinghouse electric cooktop, a separate Westinghouse oven and a stainless-steel Asko dishwasher for good measure. A huge sunken games room off the family room is also tiled for low-maintenance living and features its own gas bayonet, ample power points, direct alfresco access, a stone island bench top and a sleek stone bar area - or kitchenette - with an appliance nook and storage space.
The separate minor sleeping quarters are made up of three spare bedrooms - each with ceiling fans and built-in double robes. A fully-tiled main family bathroom consists of a rain shower, separate bathtub and heat lamps, whilst a linen cupboard, separate fully-tiled second toilet and a fully-tiled laundry - with its own linen press, heaps of extra storage and external/side access for drying - help complete this exceptional family package.
Stroll to lush local parklands and bus stops from here, with the local shopping village and restaurants, outstanding community sporting facilities, Riverton Forum Shopping Centre, the Riverton Leisureplex, Southlands Shopping Centre, medical facilities, other top educational facilities, the Whaleback Golf Course, Bull Creek Train Station, major arterial roads (including the freeway) and so much more only minutes away in their own right. What a magnificent property this is - and what an exceptional lifestyle opportunity that comes with it!
FEATURES INCLUDE, BUT ARE NOT LIMITED TO;
- 4 bedrooms, 2 bathrooms
- Study
- Formal lounge and dining rooms
- Revamped modern kitchen - with stone bench tops and a dishwasher
- Central open-plan family and meals area
- Massive rear games room
- Spacious front master suite with a WIR
- 2nd/3rd/4th bedrooms with BIR's
- Fully-tiled main-bathroom, laundry and toilet areas
- Outdoor patio entertaining - off the family and games rooms
- Hallway linen press
- Solar-power panels
- Ducted-evaporative air-conditioning
- Gas bayonets - inclusive of an outdoor gas bayonet for barbecues
- Electric and manual security window roller shutters
- Feature skirting boards
- Foxtel connectivity
- Security doors
- Solar hot-water system
- Bore reticulation
- Two (2) garden sheds
- Neat and tidy front-yard lawns
- Generous backyard-lawn area - with heaps of room for a future swimming pool
- Easy-care gardens
- Remote-controlled double lock-up carport, with drive-through access for a third vehicle to park securely
- Rear carport access to the alfresco and yard
- Solid brick-and-tile construction
- Large 707sqm (approx.) block
DISCLAIMER: Please note, the write-up used in this advertisement is only an interpretation of the home. Please enquire for specific details. All distances are approximate and provided by Google Maps. All details are as accurate as possible.
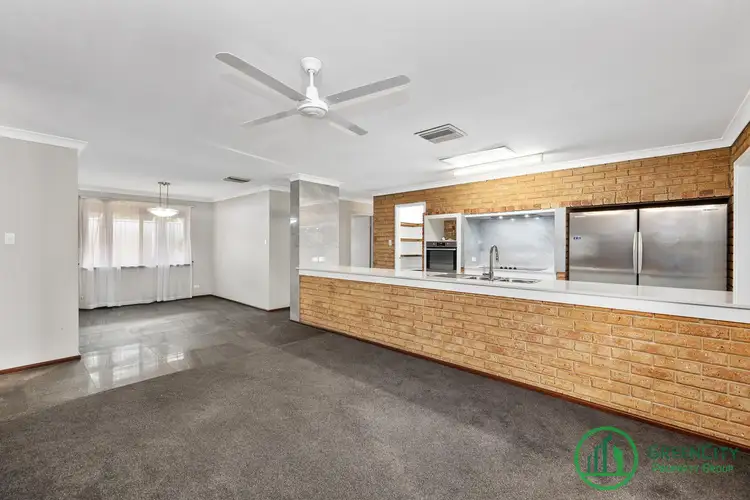
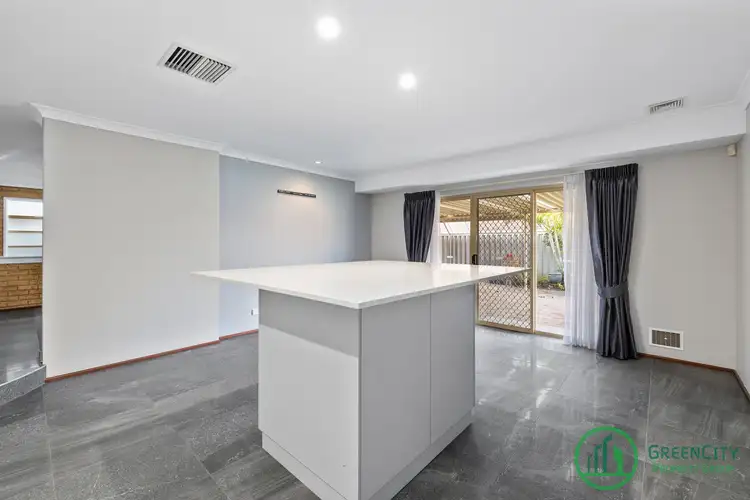
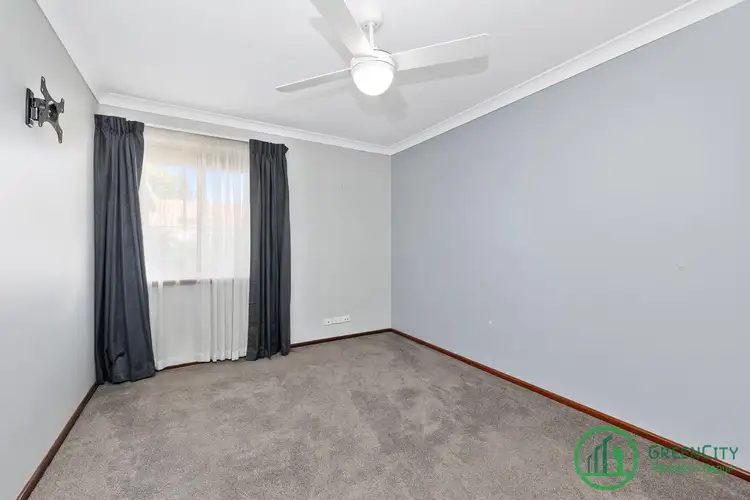
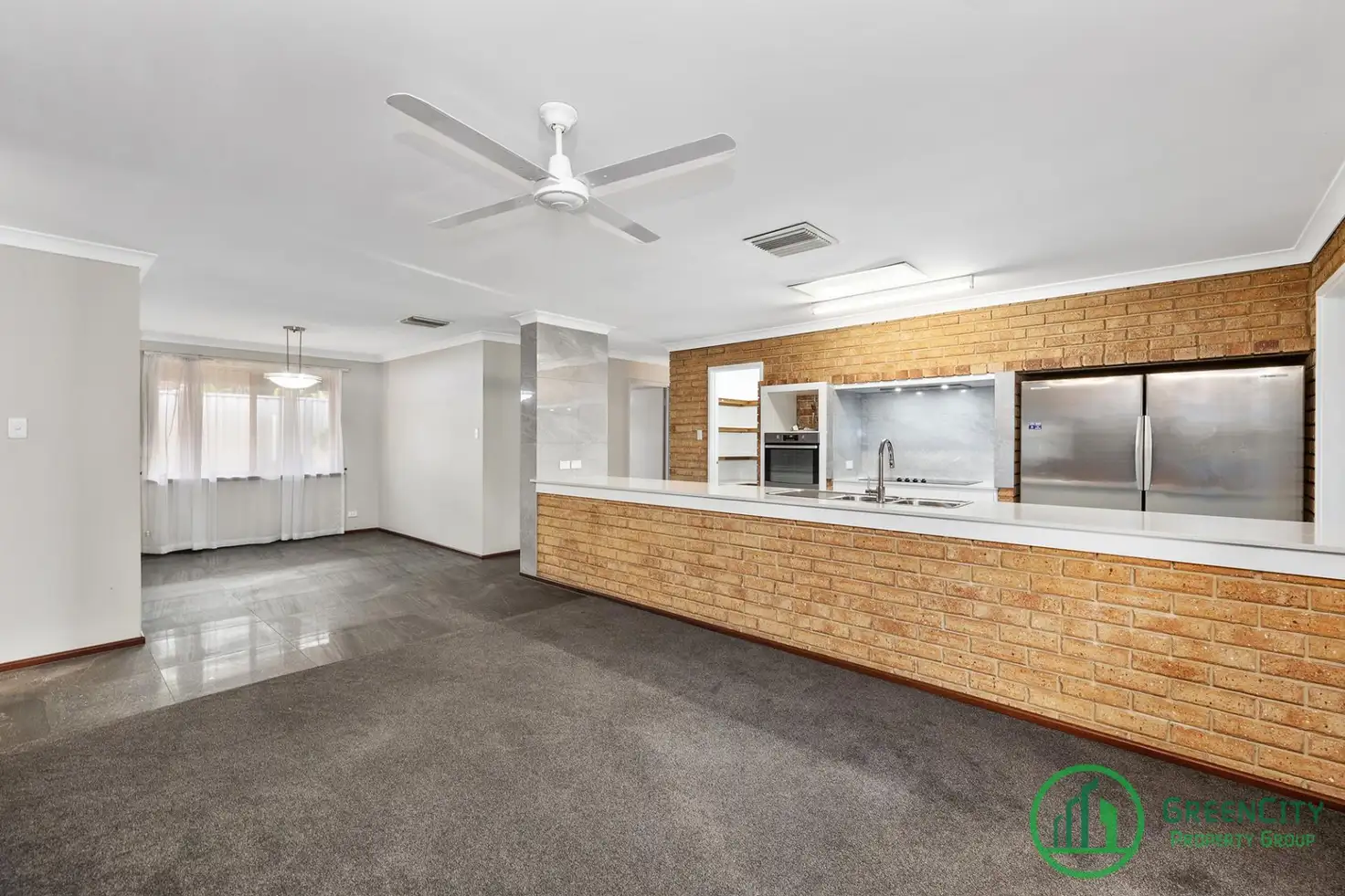


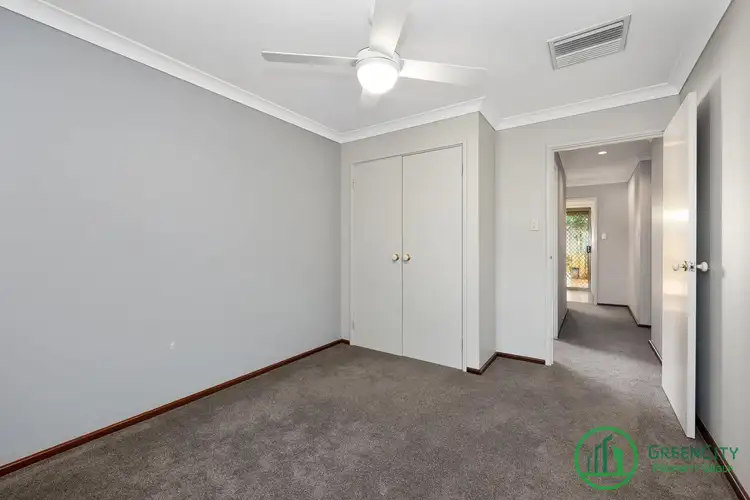
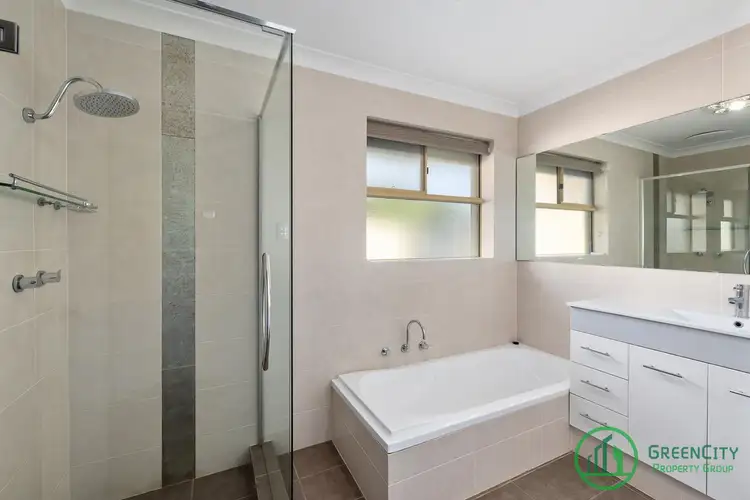
 View more
View more View more
View more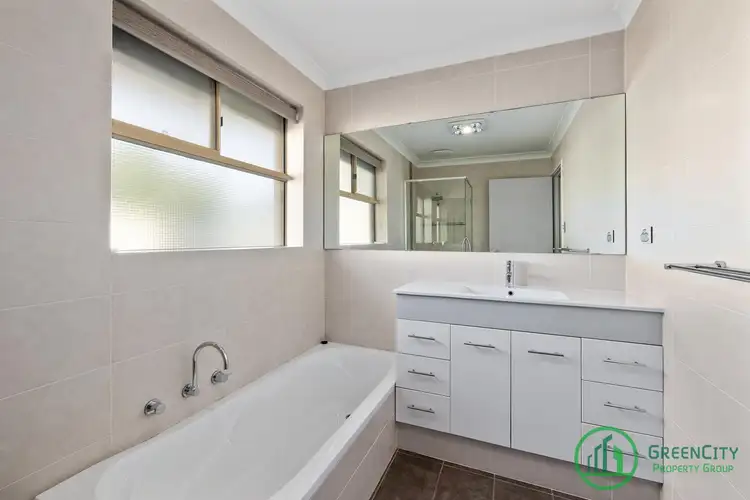 View more
View more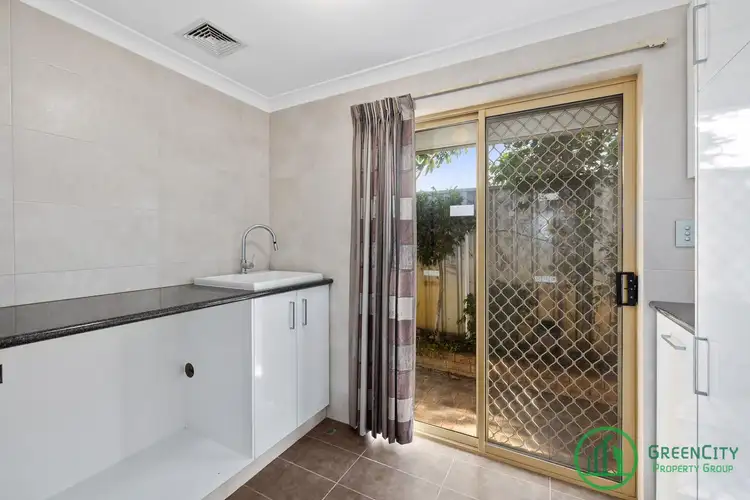 View more
View more
