ITS ADDRESSED
Save yourself the time and hassle of building, all the stress has been taken care of!
Area Specialist TOPNOTCH proudly presents a masterclass in contemporary elegance, this stunning custom-built home is thoughtfully created to the highest specifications to create a modern slice of luxury in the heart of Ooranya estate, Beveridge.
With a striking yet elegant street presence (15m frontage) block, the oversized entry door opens with a 4.7m high raked ceiling to reveal crisp interior spaces bathed in natural light.
The central hub of the home will draw the family together with stylish 2-Gourmet kitchens that have everything you'd expect.. Large island 60mm stone benchtops along with Waterfalls, walk-in pantry with another 600mm cooktop, fantastic cabinetry, soft closing pot drawers, elegant pendant lights, dishwasher and in-wall oven.
The spacious open-plan living and entertaining zones form the heart of the home and flow effortlessly to the outdoor alfresco area via sliding doors, blurring the boundaries between indoors and out. The rear living room with a raked 4.7m ceiling provides an ideal space to watch movies, for the kids to play, or simply relax. Home Theatre is a great additional quiet space away from the main living hub.
The Bedrooms wrap around the Living space offering individual space and privacy. The front-positioned Master Suite is separated from the additional three Bedrooms, for peace and easy relaxation at the end of the day. The spacious master suite with timber floorboards, and a sizeable WIR’s as well as a sensual ensuite featuring floor-to-ceiling height tiles, dual basins and a large shower.
Three separate bedrooms all have mirrored built-in robes and are serviced by another sumptuous bathroom with similar designer specifications, a free-standing bathtub and a separate powder toilet with a wash basin.
Other features include:
- Upgraded Facade with wide front solid timber door 1200x2340mm
With Electronic keypad entry
- 4.7m Raked Ceiling height to Entry, Living, Dining, one bedroom and Alfresco
- TWO-Ultra-modern Kitchens with butler’s pantry
- 60mm Stone benchtops in Kitchen, laundry, TV area and bathrooms
- Under-mount sink- laundry, bathroom, ensuite & kitchen
- Refrigerated zoned Heating and cooling
- Double glazed windows throughout
- More than 50 LEDs throughout
- Video intercom doorbell
- CCTV Hikvision Security Cameras all over house
- Security Alarm
- Ensuite with dual basins, floor-to-ceiling tiles, Niches, designer feature tile wall and free-standing bathtub in other bathroom
- Black Coloured Premium Range Mixers, Taps, Shower Screens & Shower Heads
- Square set cornices
- Quality Laminated flooring
- 60mm stone bench top in TV area
- Colourbond roof
- Low maintenance front and back yards
- Exposed aggregated driveway.
- Termite protection to the property
And many more!!!
This home will not last long, inspection is a must!!
For more Real Estate in Beveridge,
contact your Area Specialist Gavy Khangura 0412 062 851
Note: Every care has been taken to verify the accuracy of the details in this advertisement, however, we cannot guarantee its correctness. Prospective purchasers are requested to take such action as is necessary to satisfy themselves with any pertinent matters.
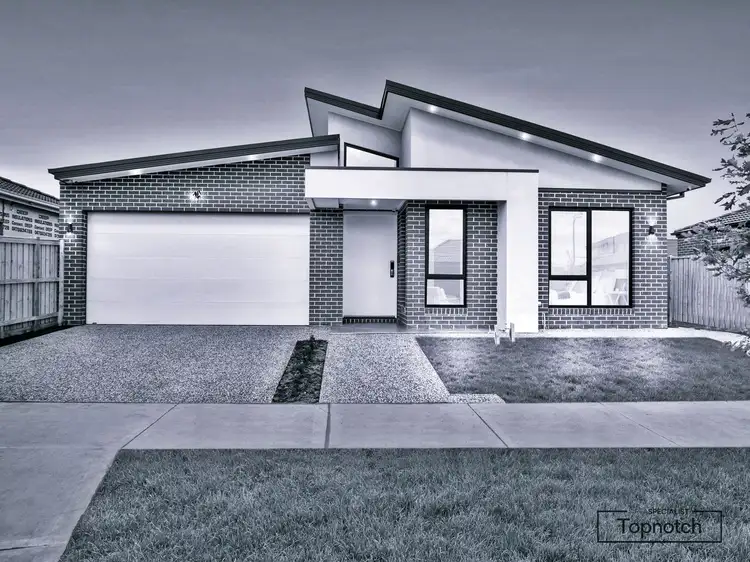
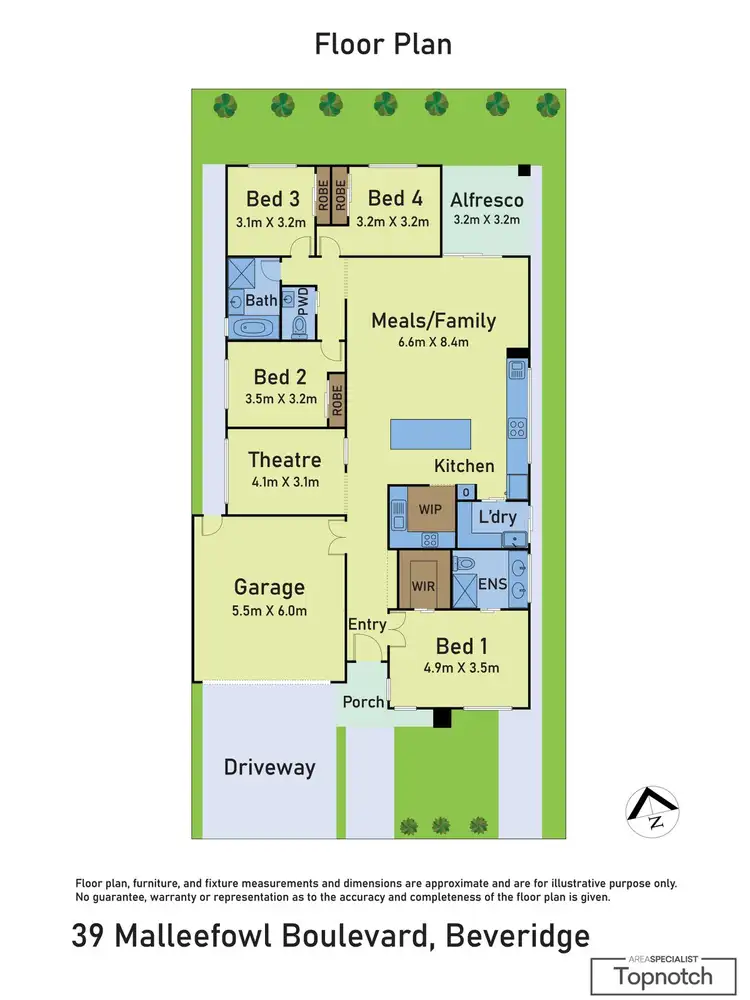
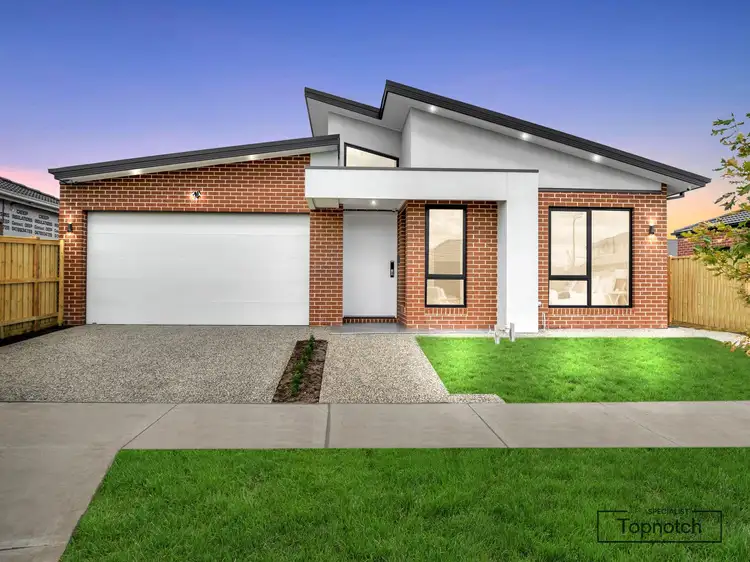
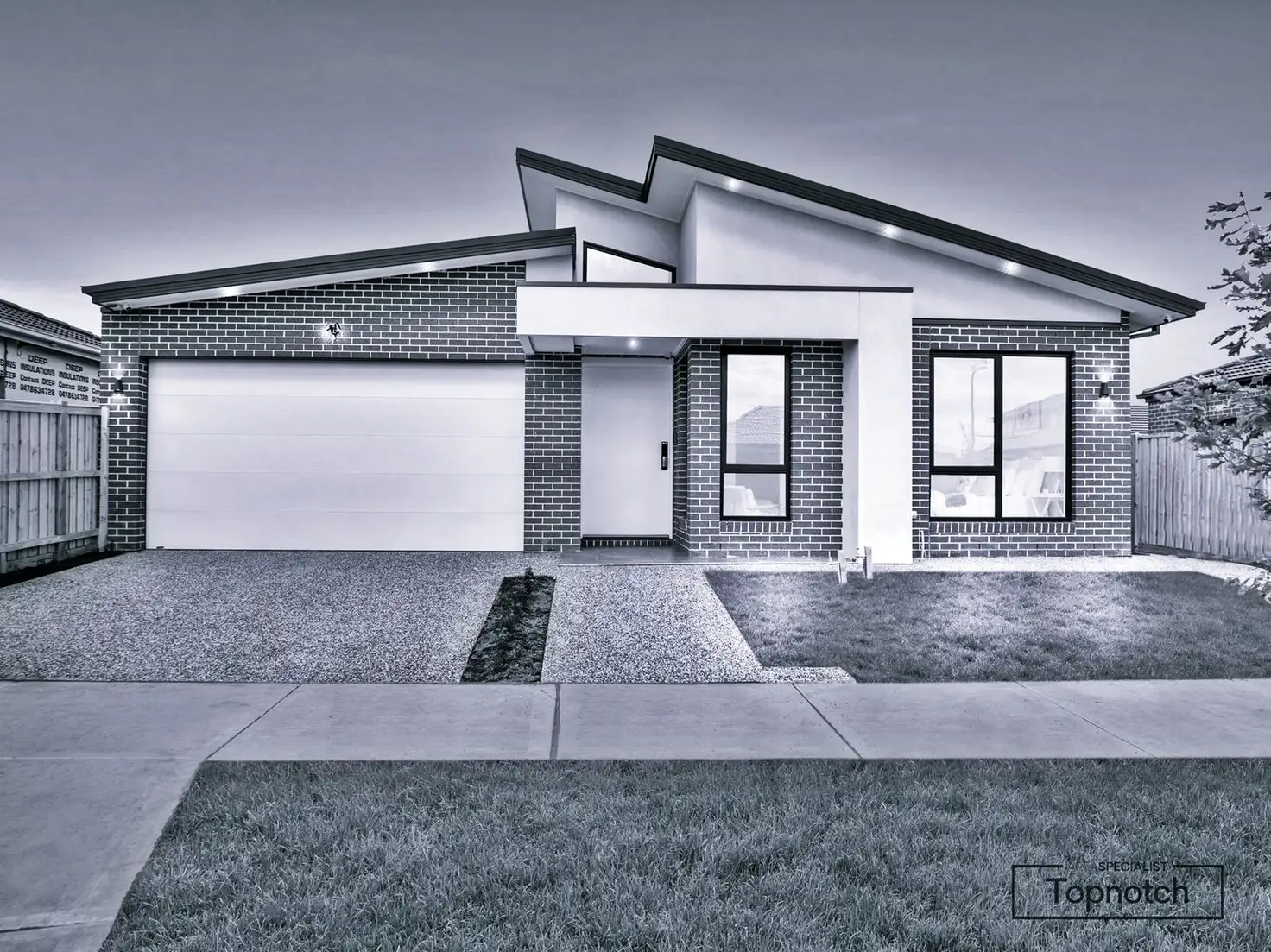


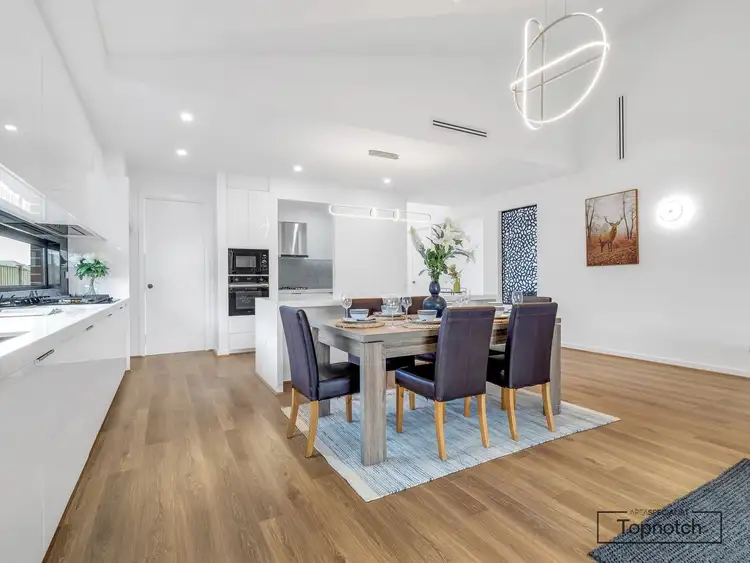
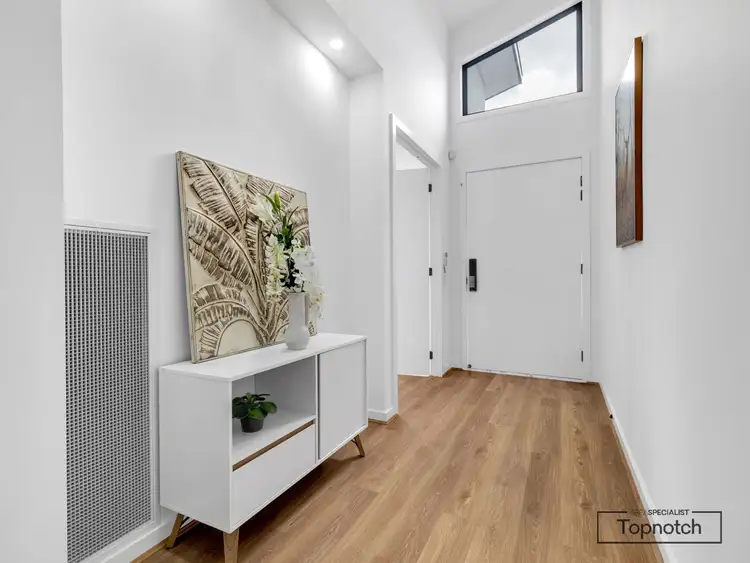
 View more
View more View more
View more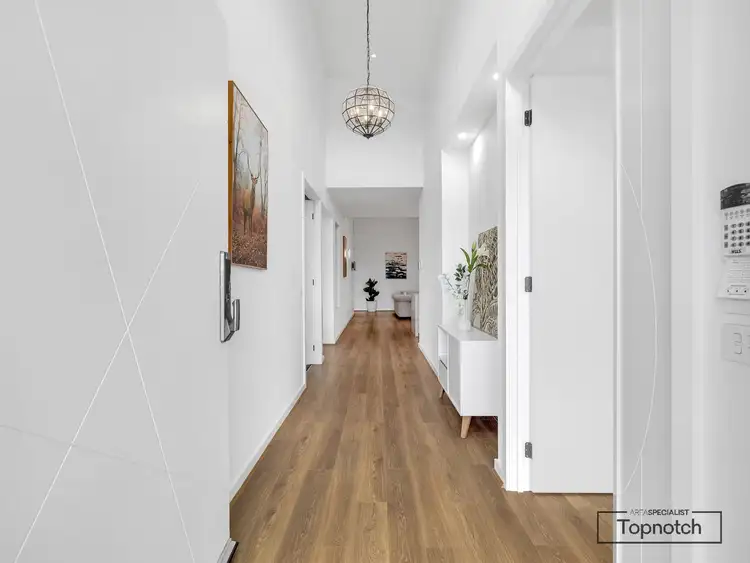 View more
View more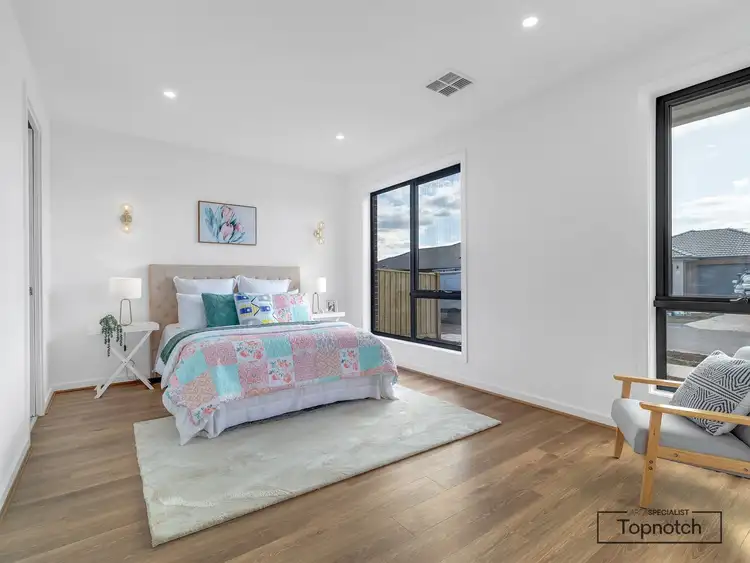 View more
View more
