Welcome to a home that blends comfort, elegance, and practicality in the heart of Harrison. Designed for effortless living, this stunning residence offers a thoughtfully curated layout with multiple living zones, modern finishes, and seamless indoor-outdoor flow.
The spacious master bedroom serves as a private retreat, complete with a walk-in robe, ensuite, and access to a serene balcony. Two additional bedrooms, each with built-in robes, provide ample space for family or guests, while the well-appointed main bathroom, featuring a full-sized tub and separate toilet, ensures convenience for everyday living. A downstairs powder room adds an extra touch of practicality.
Designed with both style and function in mind, the home boasts a formal lounge for quiet relaxation, along with an open-plan family and meals area that effortlessly connects to the alfresco space. The modern kitchen, equipped with a spacious pantry, quality appliances, and generous storage, is perfect for both casual meals and gourmet creations. A dedicated laundry with external access enhances everyday ease, while the double garage provides secure internal access and additional storage options.
Step outside to discover a beautifully designed outdoor area, perfect for entertaining or unwinding. The expansive covered alfresco is ideal for hosting gatherings, while the private balcony offers a peaceful retreat to take in the views. The low-maintenance backyard provides the perfect balance of space and simplicity, allowing you to enjoy outdoor living without the hassle of extensive upkeep.
This home captures the essence of modern family living in Harrison, offering a perfect combination of space, functionality, and lifestyle convenience.
Features Overview:
- North facing
- Double level floorplan
- NBN connected with FTTP
- Age: 17 years (built in 2007)
- EER (Energy Efficiency Rating): 6 Stars
Sizes (Approx)
- Internal Living: 151.27 sqm (69.48 sqm upstairs and 81.79 sqm downstairs)
- Alfresco: 25 sqm
- Balcony: 9 sqm
- Portico: 9 sqm
- Garage: 45.36 sqm
- Total Residence: 239.63 sqm
- Block Size: 247 sqm
Prices
- Rates: $593.75 per quarter
- Land Tax (Investors only): $891.5 per quarter
- Conservative rental estimate (unfurnished): $640–$670 per week
Inside:
- Spacious master bedroom with a walk-in robe, private ensuite, and balcony
- Two additional bedrooms, both with built-in robes
- Well-appointed main bathroom with a full-sized tub and separate toilet
- Powder room on the lower level
- Formal lounge room
- Open-plan family and meals area with seamless access to outdoor living
- Modern kitchen featuring a spacious pantry, ample storage, and quality appliances
- Dedicated laundry with external access
- Double garage with internal access and additional storage space
Outside:
- Expansive covered alfresco area, perfect for outdoor dining and entertaining
- Private balcony offering a peaceful retreat with views
- Low-maintenance backyard with plenty of space for relaxation or play
Construction Information:
- Flooring: Concrete and timber flooring
- External Walls: Predominately brick veneer
- Roof Framing: Timber: Truss roof framing
- Roof Cladding: Concrete roof tiles
- Window Glazing: Single glazed windows
Harrison stands out as one of Gungahlin's most exceptional and sought-after suburbs. It offers convenient access to Horse Park Drive, the Federal Highway, and the GDE/Parkway, making travel to the City via Northbourne Avenue a breeze. Within a 1 km radius, you'll find local shops, cafes, and restaurants, including Woolworths, Thai Herb, Dove Café, Coffee Guru, and the Meadows Ice Creamery. The area is also home to Harrison School, Harrison Playing Fields, Mother Teresa Catholic Primary, Harrison Early Childhood Centre, and a range of local services, all close at hand.
Inspections:
We are opening the home most Saturdays with mid-week inspections. However, If you would like a review outside of these times please email us on: [email protected]
Disclaimer: The material and information contained within this marketing is for general information purposes only. Stone Gungahlin does not accept responsibility and disclaim all liabilities regarding any errors or inaccuracies contained herein. You should not rely upon this material as a basis for making any formal decisions. We recommend all interested parties to make further enquiries.
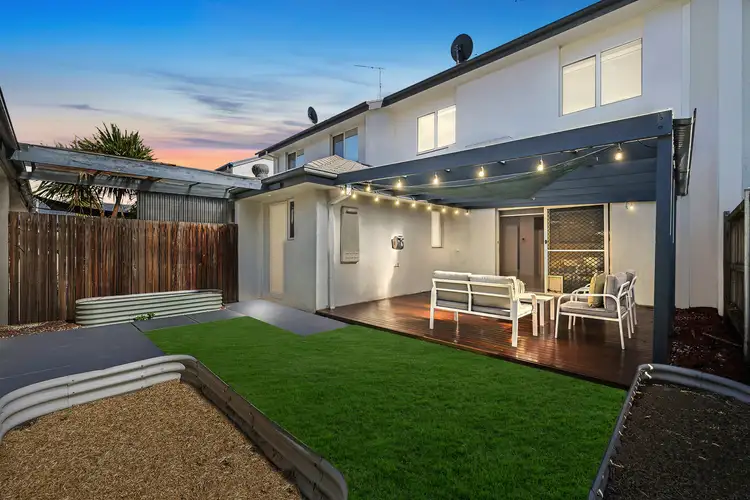

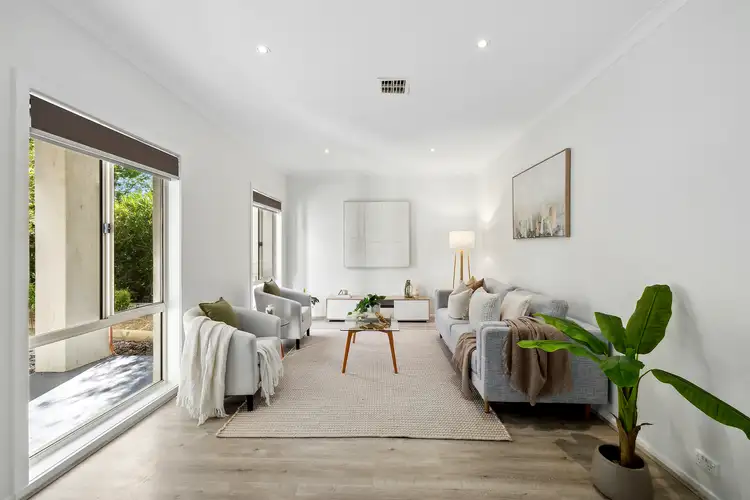
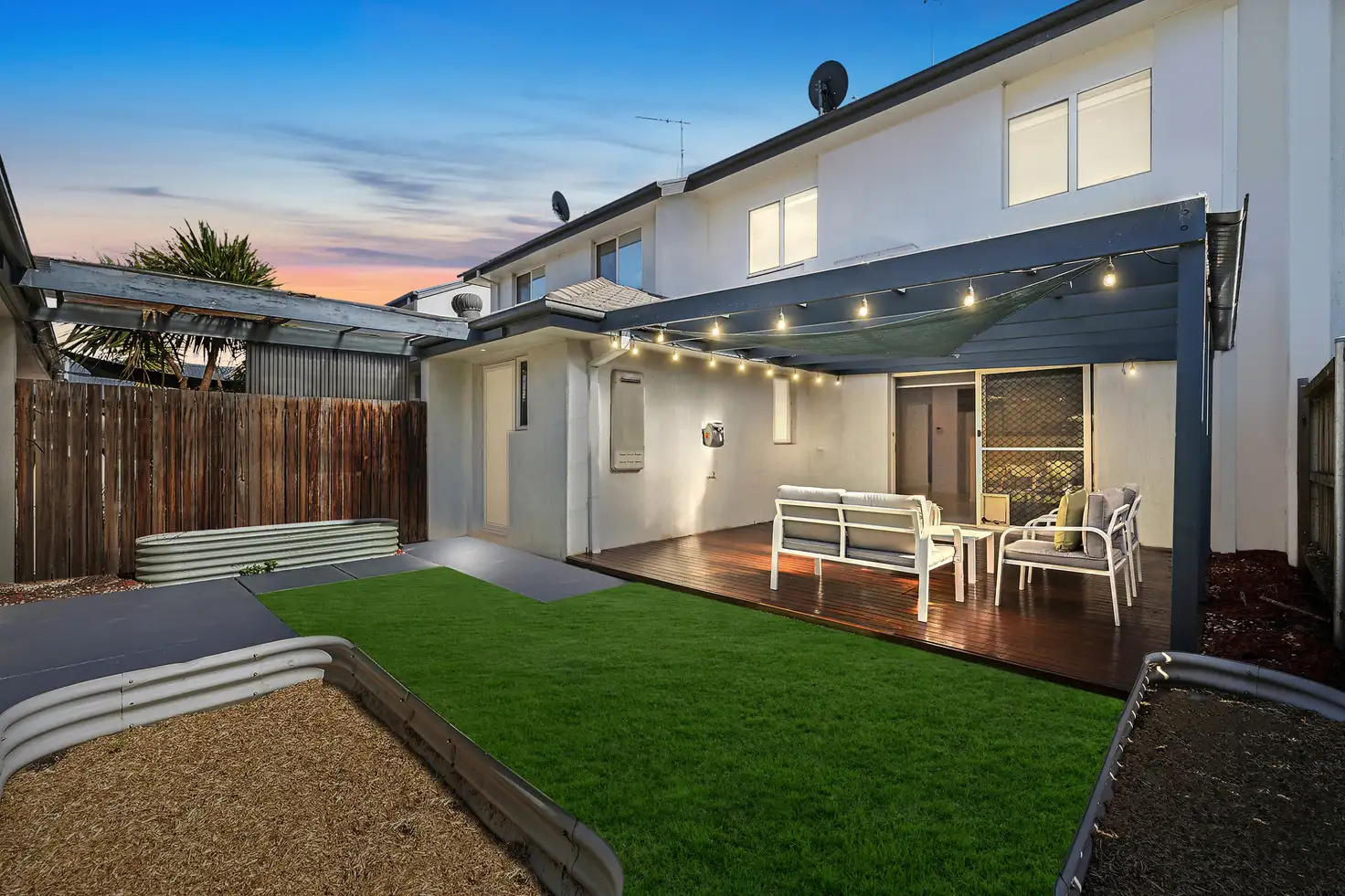



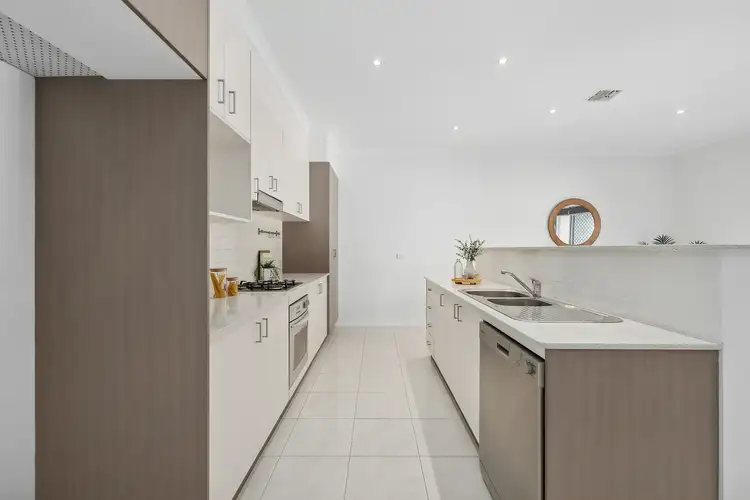
 View more
View more View more
View more View more
View more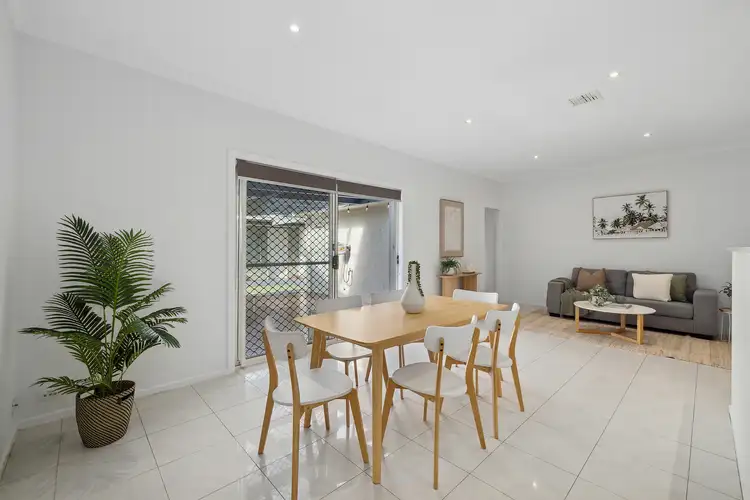 View more
View more
