$380,000
3 Bed • 2 Bath • 2 Car • 690m²
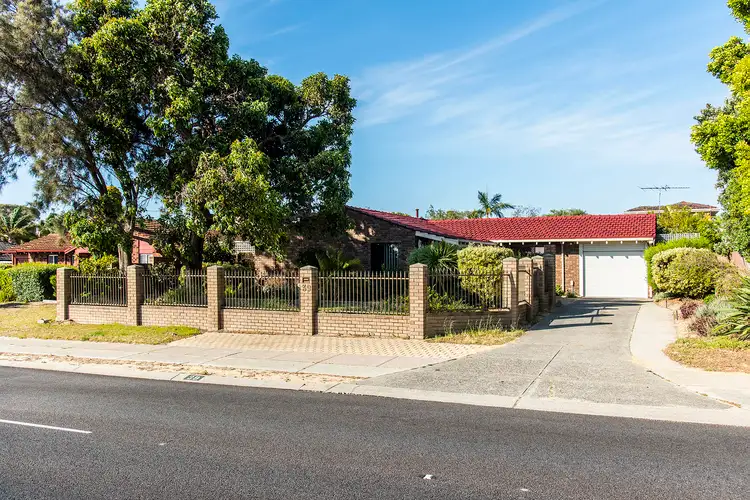
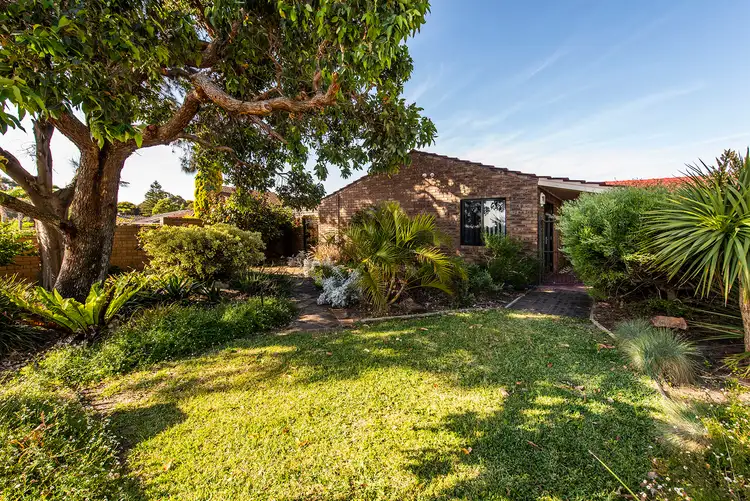
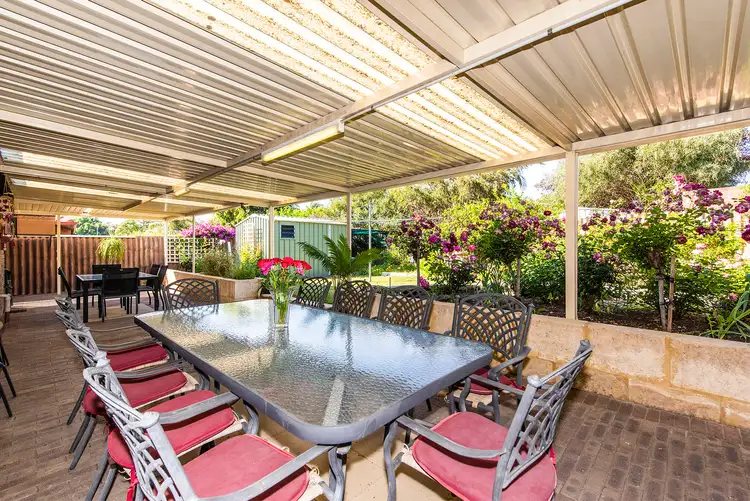
+25
Sold
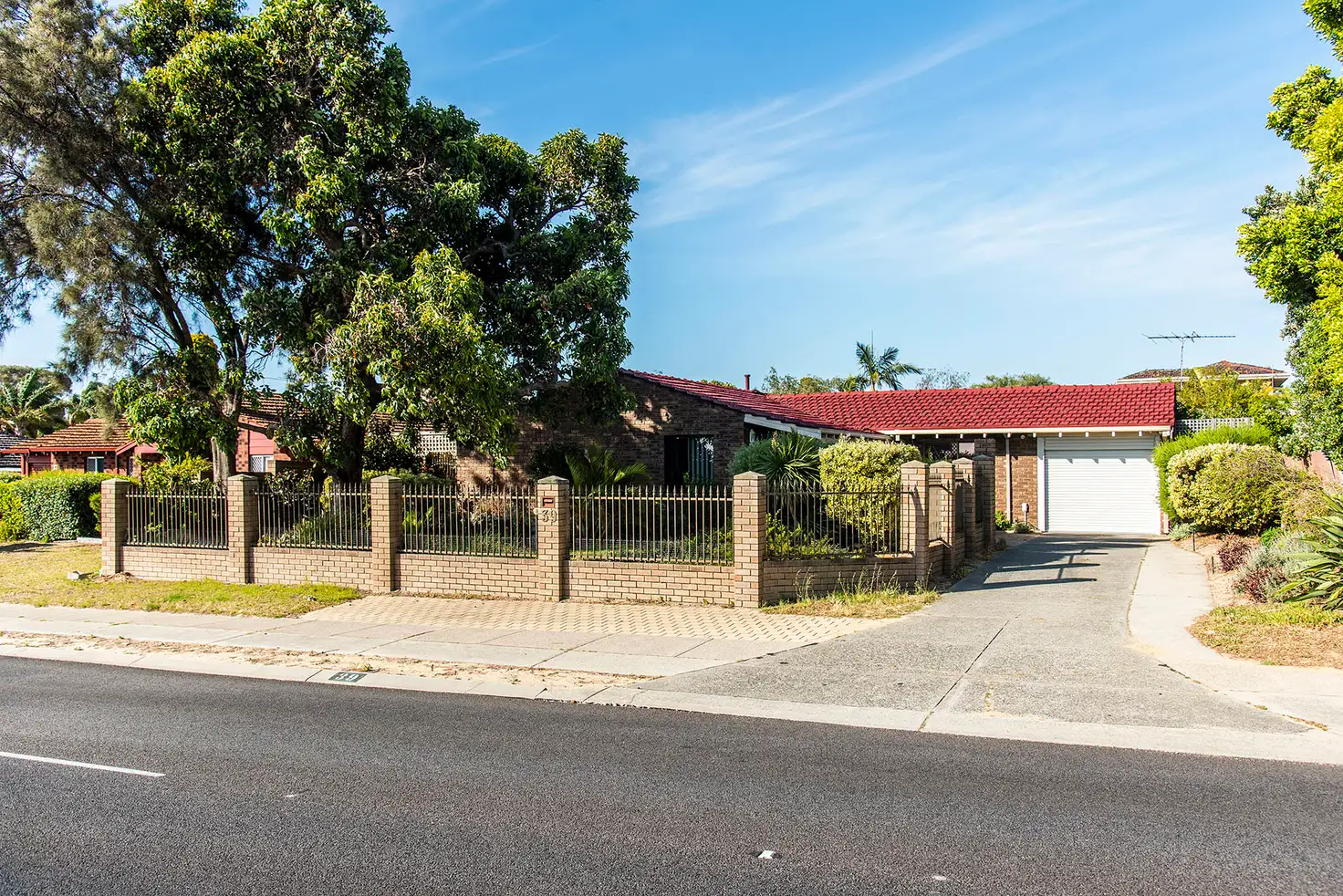


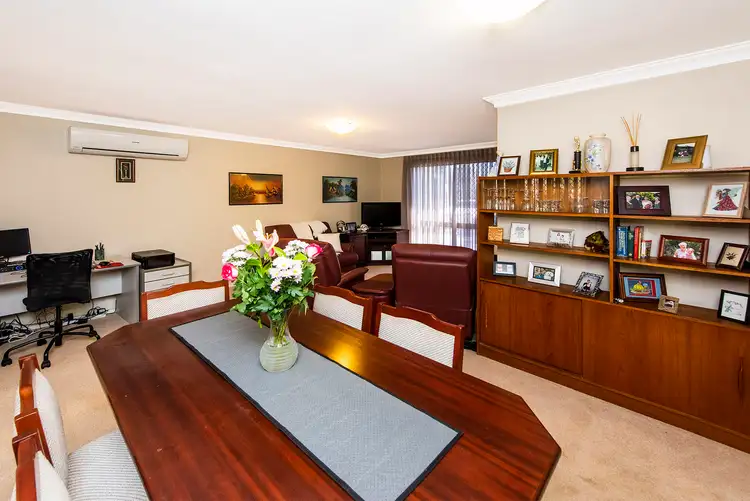
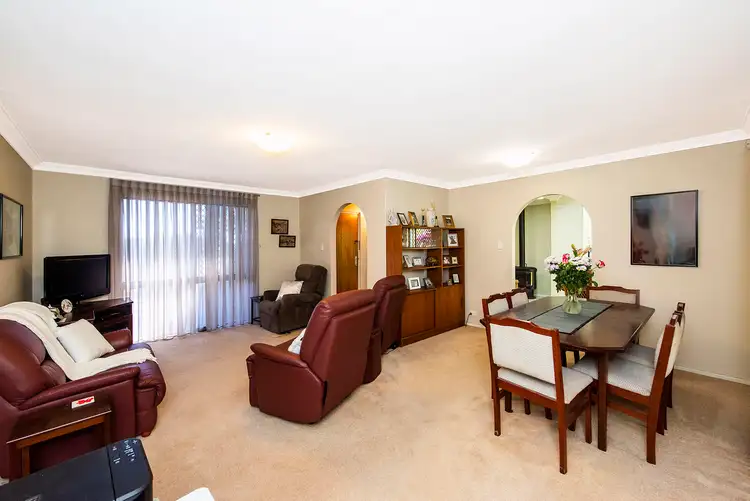
+23
Sold
39 MARANGAROO DRIVE, Marangaroo WA 6064
Copy address
$380,000
- 3Bed
- 2Bath
- 2 Car
- 690m²
House Sold on Fri 14 Feb, 2020
What's around MARANGAROO DRIVE
House description
“SUPERB FAMILY ENTERTAINER HOME, BONUS ZONING R20/R60!”
Property features
Other features
0Land details
Area: 690m²
What's around MARANGAROO DRIVE
 View more
View more View more
View more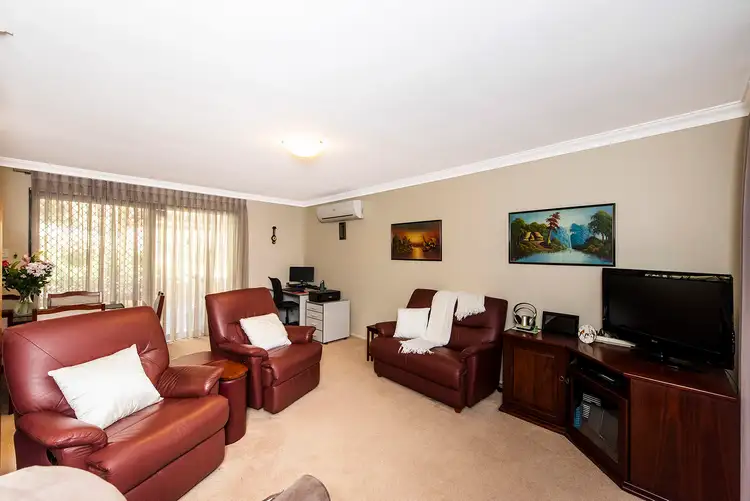 View more
View more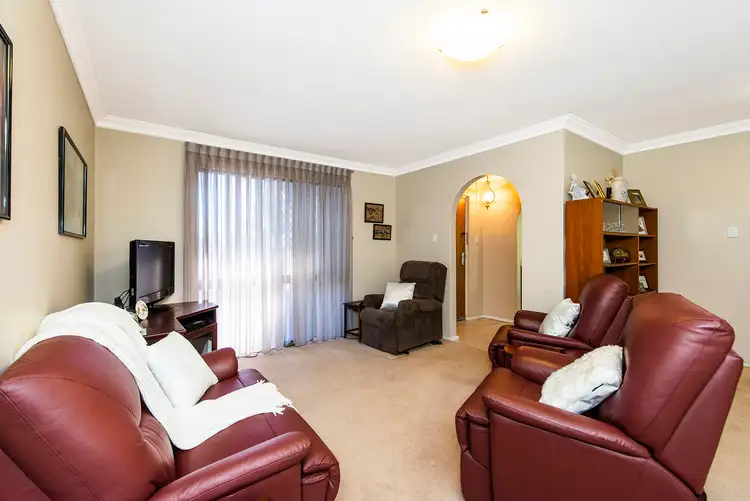 View more
View moreContact the real estate agent

Peter Trifunoski
Gest WA
0Not yet rated
Send an enquiry
This property has been sold
But you can still contact the agent39 MARANGAROO DRIVE, Marangaroo WA 6064
Nearby schools in and around Marangaroo, WA
Top reviews by locals of Marangaroo, WA 6064
Discover what it's like to live in Marangaroo before you inspect or move.
Discussions in Marangaroo, WA
Wondering what the latest hot topics are in Marangaroo, Western Australia?
Similar Houses for sale in Marangaroo, WA 6064
Properties for sale in nearby suburbs
Report Listing
