This expansive dual-level family home in Ngunnawal delivers the perfect balance of size, functionality, and versatility. Featuring multiple living zones, a large entertaining deck, and a lower-level rumpus, it's ideally suited for families seeking a home with room for everyone and space to grow.
The main living level is designed around everyday comfort and connection. A generous open-plan living area sits at the heart of the home, complemented by a separate dining room and a well-appointed kitchen. The kitchen offers ample bench and storage space, quality appliances, and direct access to the large deck - perfect for entertaining or enjoying relaxed outdoor living.
Accommodation in the home includes four spacious bedrooms. The master bedroom features an ensuite and built-in robe. The three remaining bedrooms are on the upper floor, and are serviced by the main bathroom with a separate toilet. A practical laundry with access to the deck and linen storage completes this level, ensuring effortless day-to-day living.
Downstairs, the home features a spacious rumpus room, which can easily become a fifth bedroom, with wardrobes and access to a multi-purpose room and toilet, connected to the double garage. This flexible area provides the perfect setup for an office, guest bedroom, or teenage retreat. With a balance of generous living spaces, storage, and functionality, this home caters to the modern family lifestyle with ease.
Features Overview:
- Two-storey floorplan
- Side access for cars/boats/caravans
- Close to local parks, schools, Ngunnawal shops and Gungahlin Town Centre
- NBN connected with FTTP
- Age: 31 years (Built in 1994)
- EER (Energy Efficiency Rating): 2.0 stars
Sizes (Approx):
- Internal Living: 228.10 sqm (Lower: 66.20 sqm + Upper: 161.90 sqm)
- Deck: 18.90 sqm
- Verandah: 12.31 sqm
- Balcony: 6.53 sqm
- Double garage: 33.49 sqm
- Total residence: 265.84 sqm
- Block size: 680 sqm
Prices:
- Rates: $844.38 per quarter
- Land Tax (Investors only): $1100.00 per quarter
- Conservative rental estimate (unfurnished): $790 - $810 per week
Inside:
- 4 Spacious bedrooms with built-in robes
- Master bedroom with private ensuite and built-in robe
- Main bathroom with a separate toilet for convenience
- Spacious living area with slow combustion wood fireplace
- Dining room adjoining the kitchen
- Kitchen with ample storage, large bench space, and quality appliances
- Laundry with external access to the deck
- Linen storage
- Downstairs rumpus/bedroom 5 with fitted robe, split system, and its own toilet
- Ducted gas heating
- Evaporative cooling
- Wall-mounted heater in downstairs living room
- Double garage plus additional perimeter parking, secure and ideal for caravan or boat
Outside:
- Spacious covered rear deck for year-round entertainment
- Large veranah at the entry
- Front balcony with beautiful parkland views
- Large yard, perfect for kids, pets, and entertainment
- Landscaped surrounds
- Driveway parking for extra cars and space
Construction Information:
- Flooring: Concrete slab to the ground floor, suspended timber to the upper level
- External Walls: Brick veneer and brick cavity construction
- Roof Framing: Timber truss construction, concrete tile roof covering
- Window Glazing: Single-glazed
Ngunnawal has rapidly become known as one of the most family-friendly suburbs, featuring outstanding schools and parks. Residents enjoy easy access to an off-leash dog park within walking distance and a vibrant local shopping precinct. The Casey Marketplace, with its variety of restaurants, pubs, and cafes, is just a short drive away, while the Gungahlin Town Centre is less than 10 minutes by car.
Inspections:
We are opening the home most Saturdays with mid-week inspections. However, If you would like a review outside of these times please email us on: [email protected]
Disclaimer:
The material and information contained within this marketing is for general information purposes only. Stone Gungahlin does not accept responsibility and disclaim all liabilities regarding any errors or inaccuracies contained herein. You should not rely upon this material as a basis for making any formal decisions. We recommend all interested parties to make further enquiries.
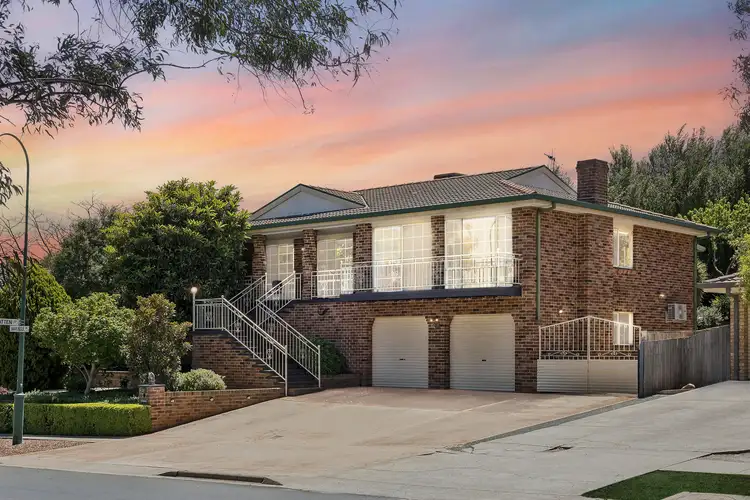
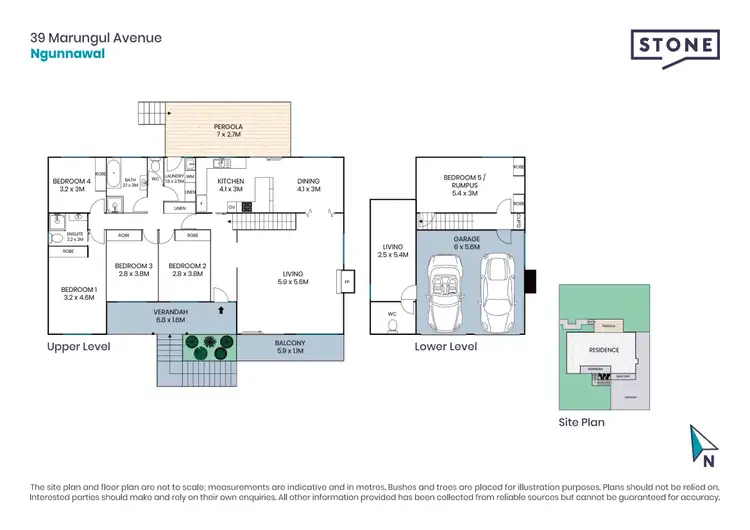
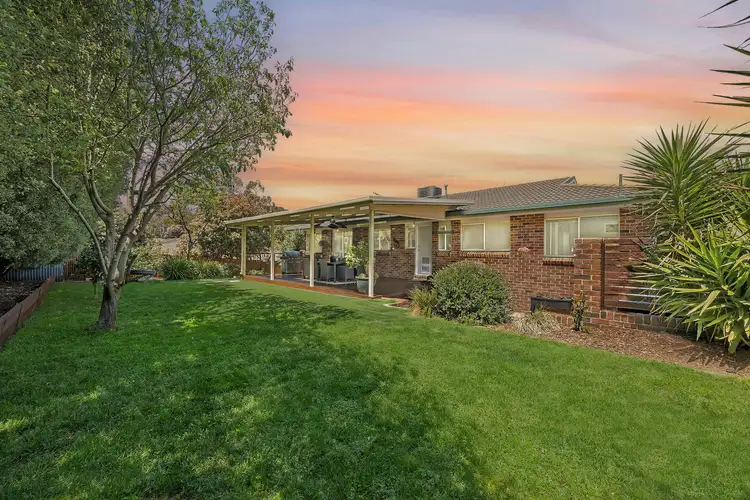
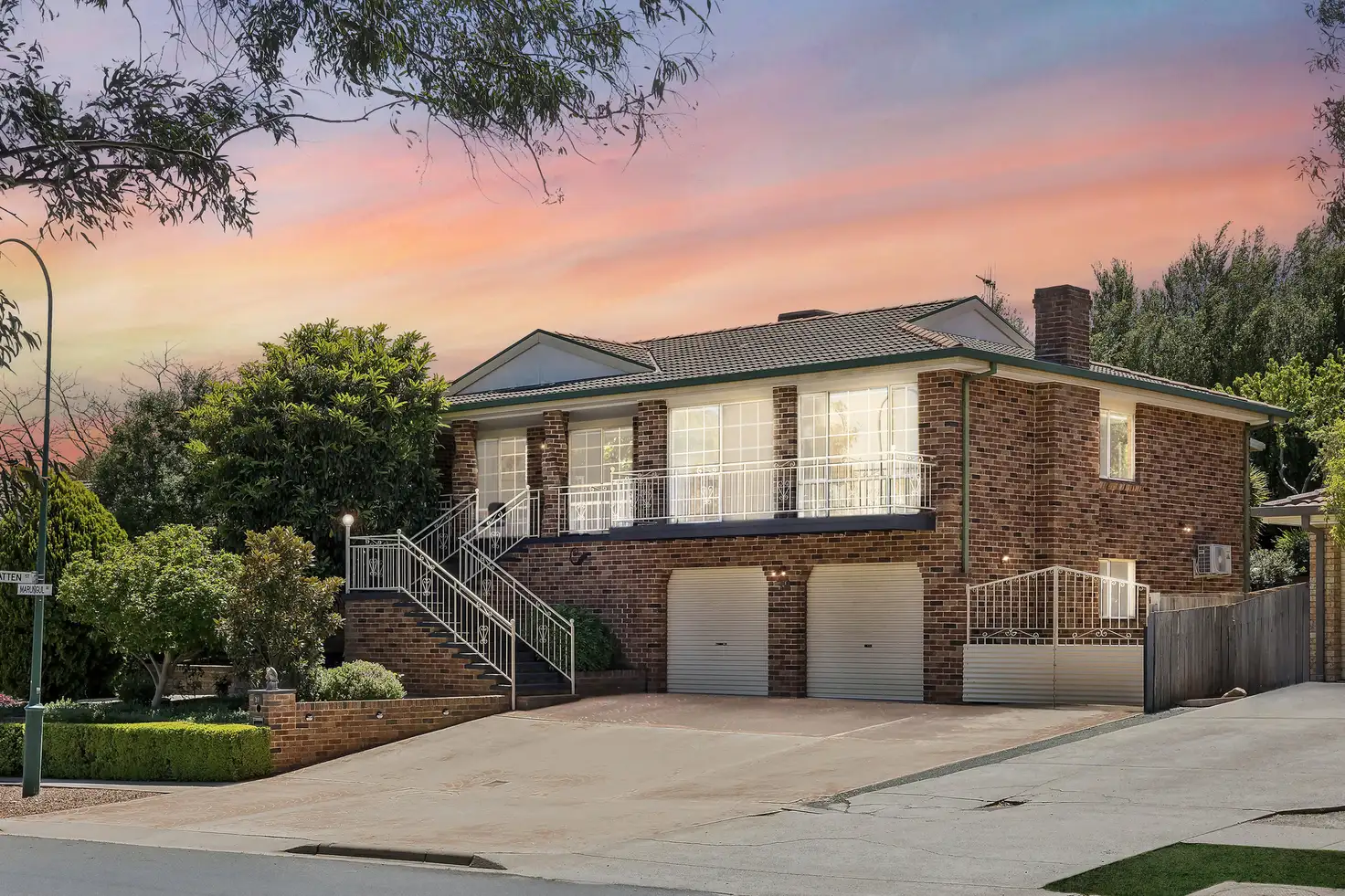


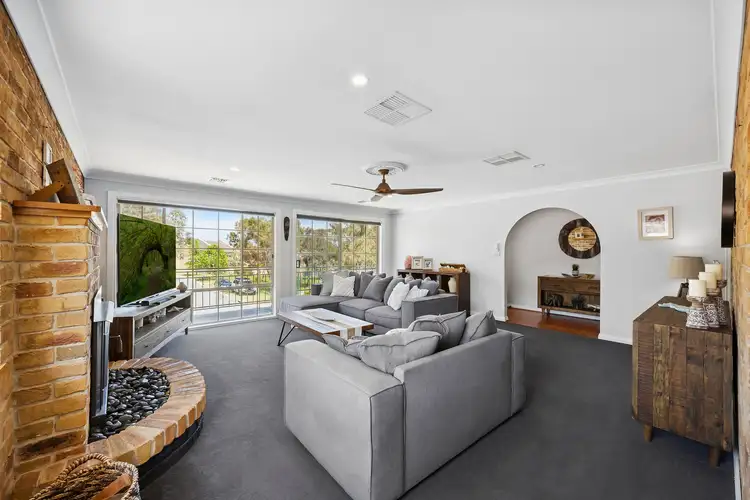
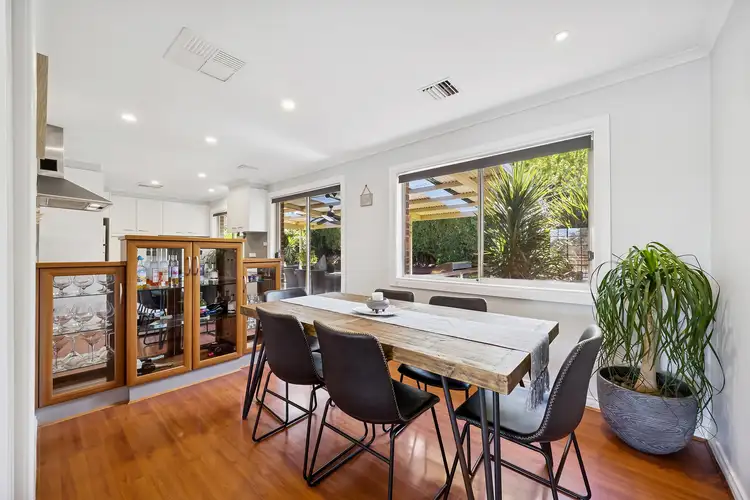
 View more
View more View more
View more View more
View more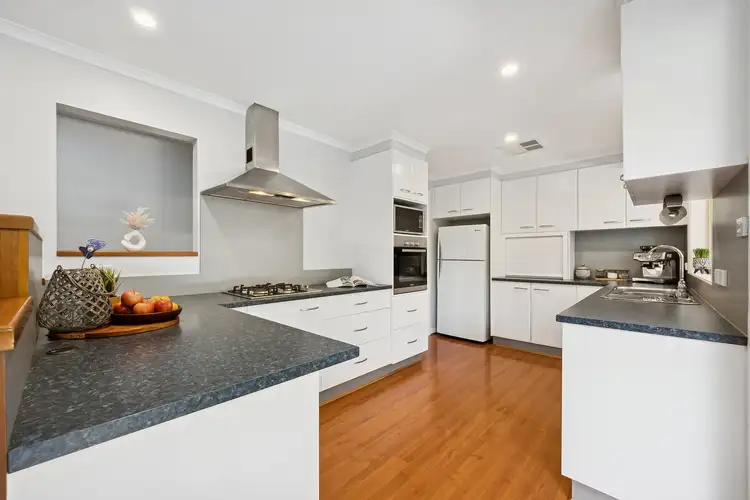 View more
View more
