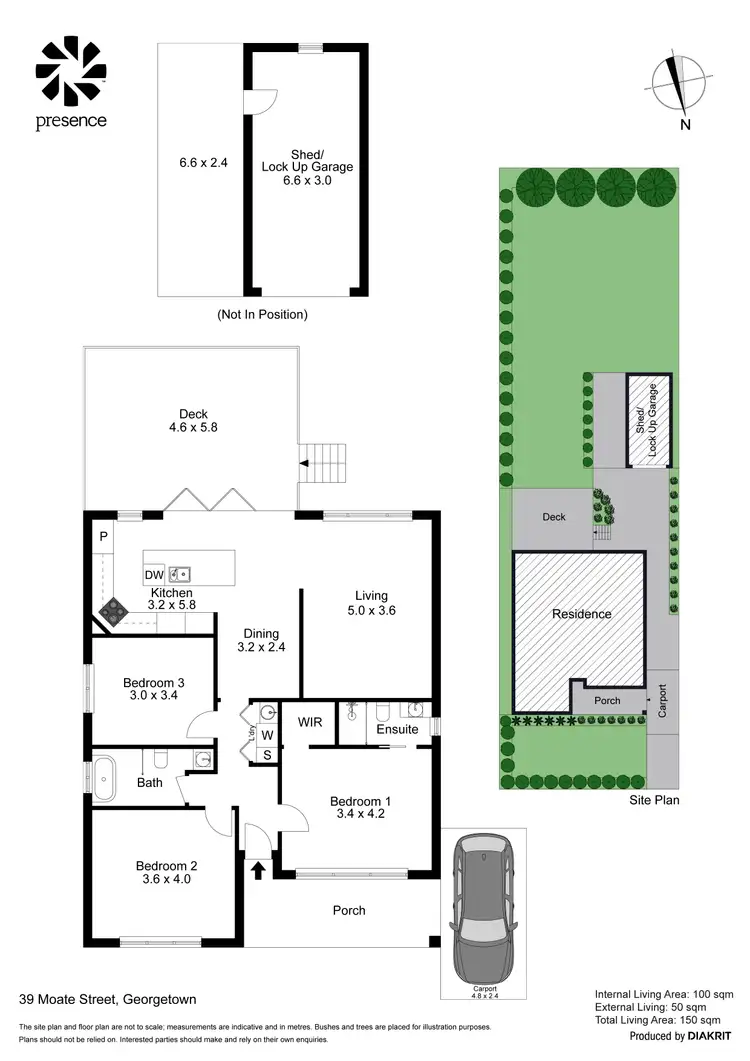Auction Location: 2/16 Telford Street, Newcastle East & Live via Buy.Realtair.com
Nestled on top of the neighborhood hill awaits this hidden gem of Georgetown which is sure to stun you with all its charm and delightful detail. Beautifully reimagined with practical elegance in mind, the truly transformative renovation of this well positioned house is testament to a family who genuinely understand style, proportion, and how a home should feel.
From the street you are drawn in by the soft sound of the fountain trickling away from behind manicured hedges, which offer privacy and tranquility. Likewise, the rear fountain feature is elegantly framed by a soaring star jasmine feature wall which extends over 20 metres down the entire length of the backyard, forming a fragrant backdrop that is perfect for garden parties.
The rear living spaces have been opened up to make the most of the elevation, one of only a handful of homes in Georgetown with this advantage, giving you sweeping views across to McDonald Jones Stadium. Settle in on the new deck with a glass of wine and you can literally hear the energy of a concert rolling in, or the roar of the crowd when the Knights cross the line.
At the front, the master bedroom watches over an established rose garden that became the muse for the home's softer, floral touches. Pearlescent paint highlights the ceiling roses, catching the light just so, while the new ensuite leans into a more decadent mood with custom made Brazilian rock crystal flower sconces and beautiful floral-patterned tiles that tie back to the garden theme. The main bathroom is pure designer bliss which draws on the owners' European travels, with natural stone tiles and dimmable stone pendant lights, a hand-basin stone lined alcove, French pattern flooring with underfloor heating, and a skylight that frames the blue sky and surrounding canopy offering a little daily luxury paired with a long, relaxing soak in the back to wall tub.
The island kitchen is equal parts timeless and practical, with shaker cabinetry, induction cooking, great storage, and a thoughtful orientation that lets you look out to the deck and stadium beyond. Bi-fold doors open wide to connect everything for easy entertaining.
Set on a 537.5sqm block, the backyard is generous and genuinely usable, with citrus, mulberries, passionfruit vines and level lawn for kids, pets, or weekend pottering. There's also a carport plus a single garage.
You're in a quiet, wide street just 200m from Georgetown's neighbourhood shopping strip, now benefitting from a fresh upgrade with new landscaping, seating, and widened footpaths. Nearby Waratah offers a choice of primary and high schools, childcare options, and Waratah Village for everyday convenience, while there's a choice of gyms in Hamilton North. Regular buses and Waratah Station make commuting simple, and Sunday mornings practically call you to the Farmers' Markets just a 20-minute stroll away. Merewether Beach, Beaumont Street, and the city are all close enough to keep life easy and enjoyable.
Classic weatherboard home with new terracotta shingled roof, 537.5sqm block
Beautiful original timber floors restored and oiled
Thoughtfully themed design with arch features throughout
Solid timber doors and windows, inclusive of a custom rosewood leadlight window
Ducted a/c and gas bayonet for heating keeps things comfortable
Open plan living and dining, island kitchen with induction cooktop, integrated dishwasher
Three bedrooms, main with new ensuite and walk-in robe
Sky-lit main bathroom, under floor heating, heated towel rail, bath, shower and in-wall w/c, Euro laundry
8.5kW rooftop solar system, new driveway, carport and single garage
Moments to Waratah Village, a choice of schools, Waratah Station, Mater Hospital, University of Newcastle, 5km to Newcastle city centre, harbour, beaches
Outgoings:
Council Rates: $2,464 approx. per annum
Water Rates: $918.27 approx. per annum
Expected Rental Income: $850 to $880 Per Week.
Disclaimer:
All information provided by Presence Real Estate in the promotion of a property for either sale or lease has been gathered from various third-party sources that we believe to be reliable. However, Presence Real Estate cannot guarantee its accuracy, and we accept no responsibility and disclaim all liability in respect of any errors, omissions, inaccuracies or misstatements in the information provided. Prospective purchasers and renters are advised to carry out their own investigations and rely on their own inquiries. All images, measurements, diagrams, renderings and data are indicative and for illustrative purposes only and are subject to change. The information provided by Presence Real Estate is general in nature and does not take into account the individual circumstances of the person or persons objective financial situation or needs.








 View more
View more View more
View more View more
View more View more
View more
