“SOLD BY NOLAN PARTNERS”
Moonee Beach has long been regarded as one of the best beaches on the Coffs Coast with its stunning estuary, reserve and walking tracks. Toscan Homes have also held a very good reputation for many years in the area, so when they were selected by the owners to construct their home on this block, it was a winning combination. Positioned on a 677.8sqm allotment, the home has been designed to offer a three-bedroom main residence and a one-bedroom studio, or utilise all as one. Stepping inside it soon becomes evident that a lot of thought has gone into the home with small details that make such a difference, wide entry and hallways, high ceilings and generous room proportions.
The master bedroom is positioned at the front of the home with a large walk-in robe and private ensuite. Bedrooms two and three both have a built-in wardrobe and are both located close to the main bathroom. A real wow factor is when you walk down the hallway and enter into the living, dining and kitchen areas that have a high racked ceiling and make this home feel so spacious. The kitchen offers plenty of cupboards and has certainly been the heart of the home and from here you access through to the laundry. There is a large sunroom at the rear of the home and this is a room the owners have found themselves enjoying a tea or coffee and it makes for the perfect place to sit back and unwind. From the sunroom you enter out to the porch and rear yard which is all paved and offers minimal upkeep and maintenance, you certainly wont need to worry about spending your weekends mowing the lawns.
The studio can be separately accessed down the side of the home with lights under the eaves the entire way, should you wish to keep it that way or as mentioned it can be made as one big home. Inside it offers a living room, small kitchen and one bedroom with a walk in robe and ensuite, the perfect set up for an elderly parent, teenager or as a way to offset your mortgage with some rent.
Wirth Moonee Beach Market Place just up the road with Coles, restaurants, butcher, bakery and a Tavern close by, you really do have it all at this location and a home with such a diverse floor plan like this one, it's sure to be popular.
Council Rates: $3,177 p/a
Land Size: 677.8sqm
Building Size: 305sqm
Age: 16 years

Courtyard

Dishwasher

Ducted Cooling

Ducted Heating

Ensuites: 1

Fully Fenced

Living Areas: 2

Remote Garage

Solar Hot Water

Toilets: 3
Close to Shops, Close to Transport, Open Spaces, Outdoor Entertaining Area
$3177 Yearly
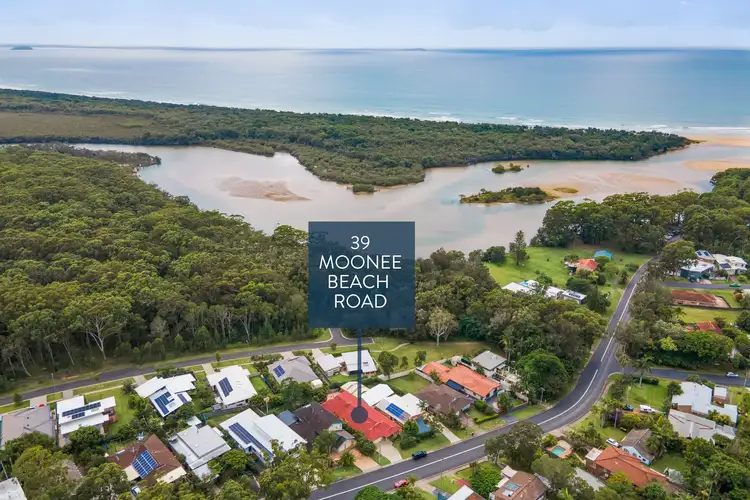
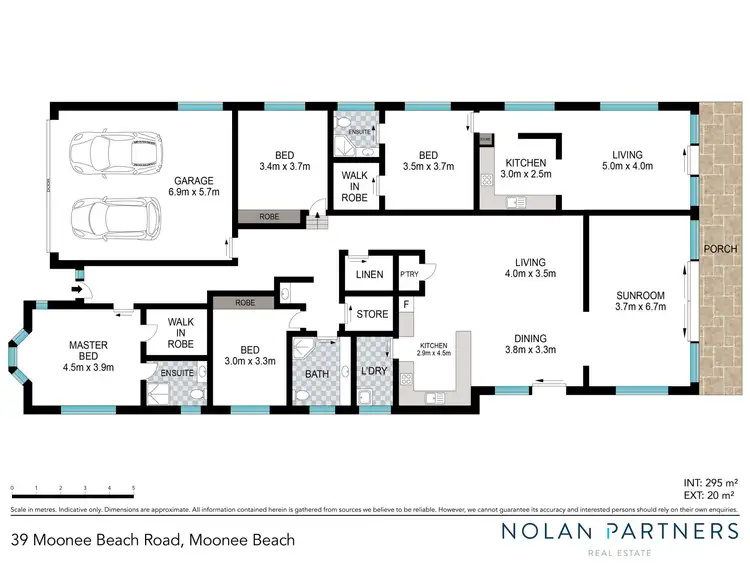
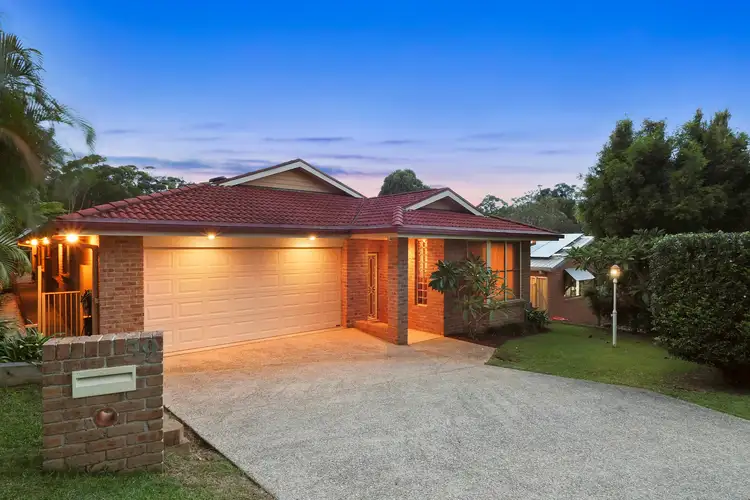



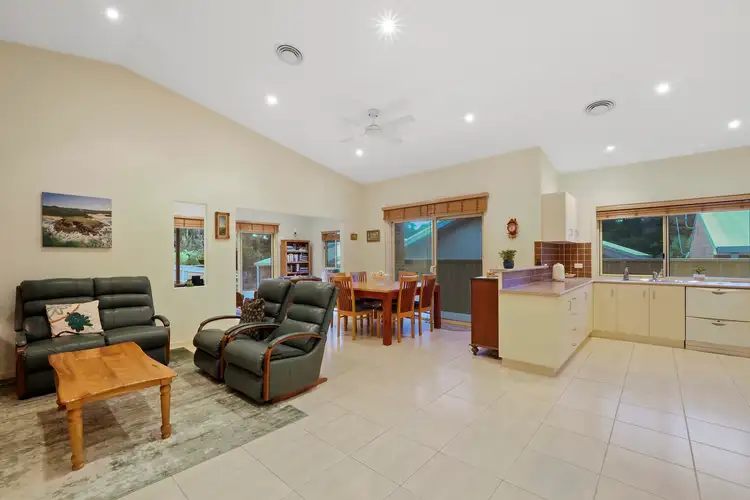
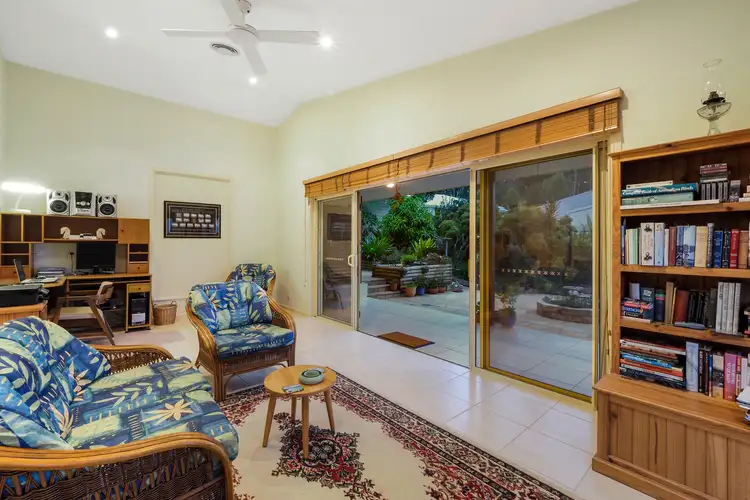
 View more
View more View more
View more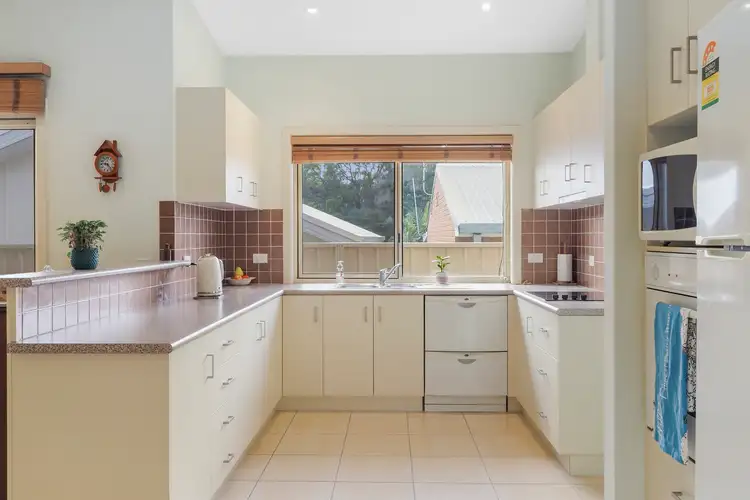 View more
View more View more
View more
