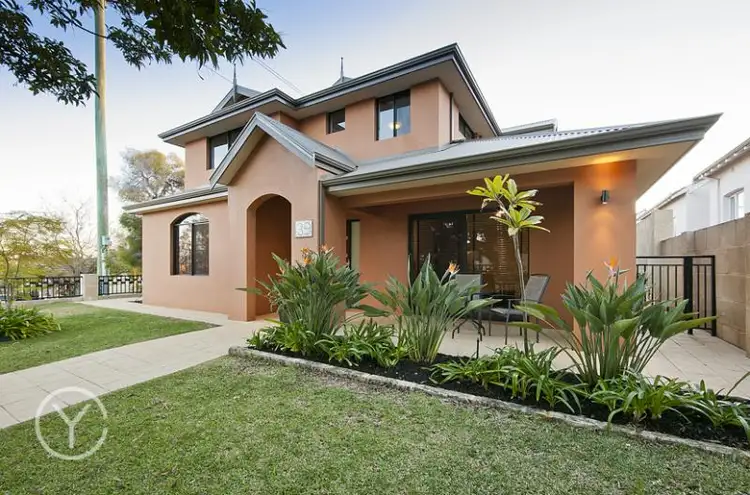HOME OPEN CANCELLED
Walking distance to Cambridge Street shops and cafes, Rutter and Henderson Park, Monger and Herdsman Lakes - this family home is perfectly positioned for an active family.
It is centrally located near public transport whilst being in a quiet tree lined street where children can peacefully play.
The perfect home for a busy family; it offers the flexibility to grow with yours.
It has multiple living areas, both inside and out.
It sits elevated on a corner block, securely gated from the street providing peace of mind to allow loved ones to play freely and safely.
The master suite is a serene retreat at the front of the home, with windows on two sides, its double windows facing the Jacaranda tree in the front garden.
It boasts of a massive walk-in wardrobe with natural light from its window.
The master suite's ensuite bathroom is crisp and bright bathed in natural light in all white with a glass shower.
The parent's retreat/study has its own sliding doors out to a private paved terrace and front garden.
It has windows on three sides and a huge built-in wardrobe stretching under the stairs.
The wide entry hall welcomes the family home.
The master suite and parent's retreat peel off at either side followed by, a powder room, linen closet and stairway.
It opens out gracefully with french doors into the heart of the home.
The open plan living, dining and kitchen space is bathed in a abundance of light with windows on three sides, double sliding glass doors opening out to the alfresco area, easy care garden and pool.
Northern light streams in from the wall of glass windows facing the cool blue pool and its water feature. This area is the heart of the home; ready to welcome family and friends.
The chic open plan kitchen with its gleaming black granite bench top, white cabinetry, ample storage and European appliances is designed with the practical needs of a growing family. From its well planned vantage point, it surveys the entire open plan living space, garden, alfresco and pool.
The bright modern laundry with ample storage is located off the kitchen and has direct access to the paved side courtyard.
It comes complete with laundry chute from first floor bathroom.
The three minor double size bedrooms, located on the first floor, are equal in size and layout. Each has windows on two sides and huge built-in wardrobes.
They share a generous all white bathroom with glass shower, bathtub and laundry chute; the powder room is separate.
These bedrooms share a playroom/teenager's retreat adjacent to the stairway landing.
The stairway has modern black iron work, mirroring that of the gating; it is enveloped in windows on three sides.
As a recent build, no expense was spared to ensure every comfort.
This home's list of features include: ducted reverse cycle air-conditioning, built-in wardrobes, master suite walk-in wardrobe, multiple living areas, laundry chute, two car secure garage, additional secure paved parking (well suited for a boat or basketball game), alfresco entertaining and pool! The attention to detail in its finishes gives the home its modern and sleek edge without losing its flexibility and warmth.
On the door step to multiple parks, cafes, public transport and the amenities this established suburb has to offer, this is a prime opportunity to secure a large flexible family home which offers a blank canvas to paint new memories.
FEATURES:
- Walking distance to public transport, schools, lakes, parks and Cambridge Street cafes
- Newly constructed home
- Ducted reverse cycle air-conditioning throughout
- Pool
- Alfresco entertaining
- Multiple living areas
- Secure two car garage and additional secure parking
- Secure gated block
- Laundry chute
- Abundant built-in storage, cupboards and wardrobe space








 View more
View more View more
View more View more
View more View more
View more
