Price Undisclosed
3 Bed • 2 Bath • 3 Car
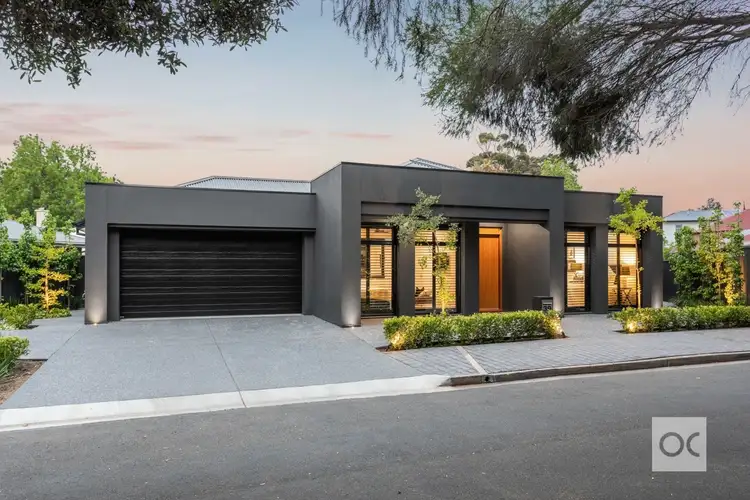
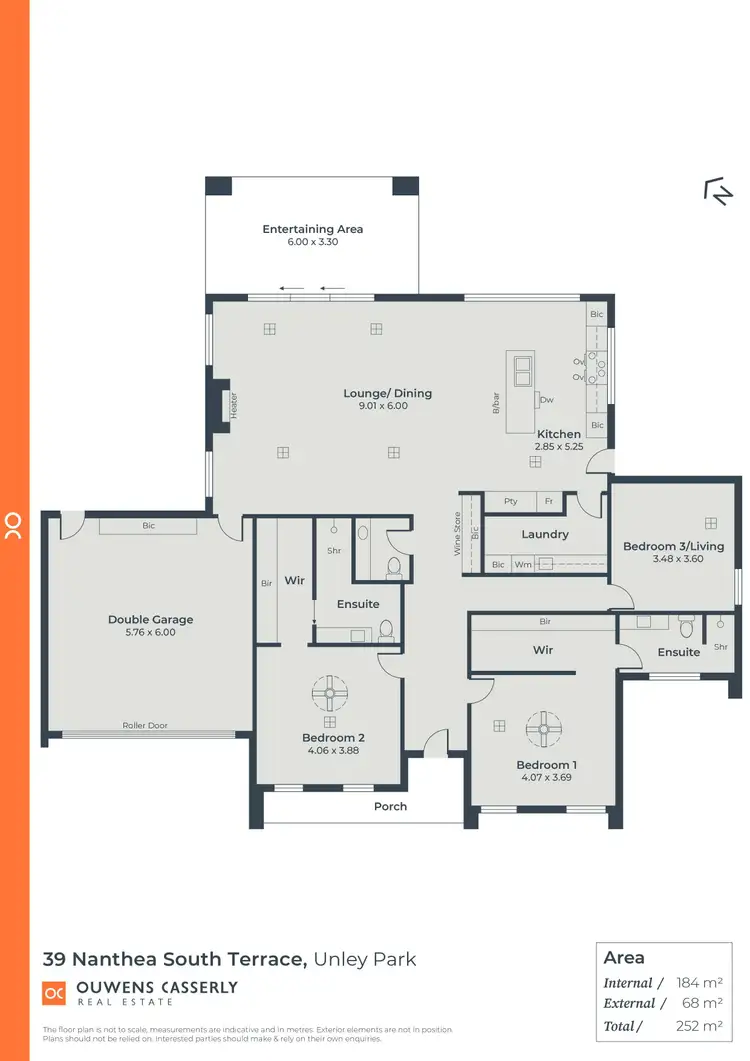
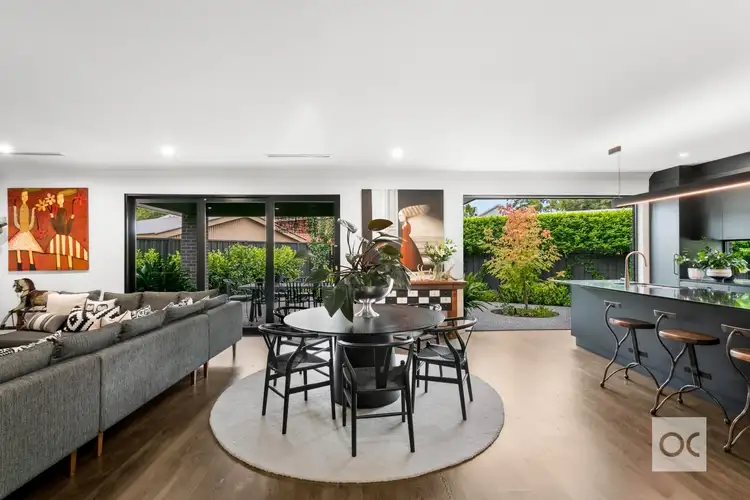
+23
Sold
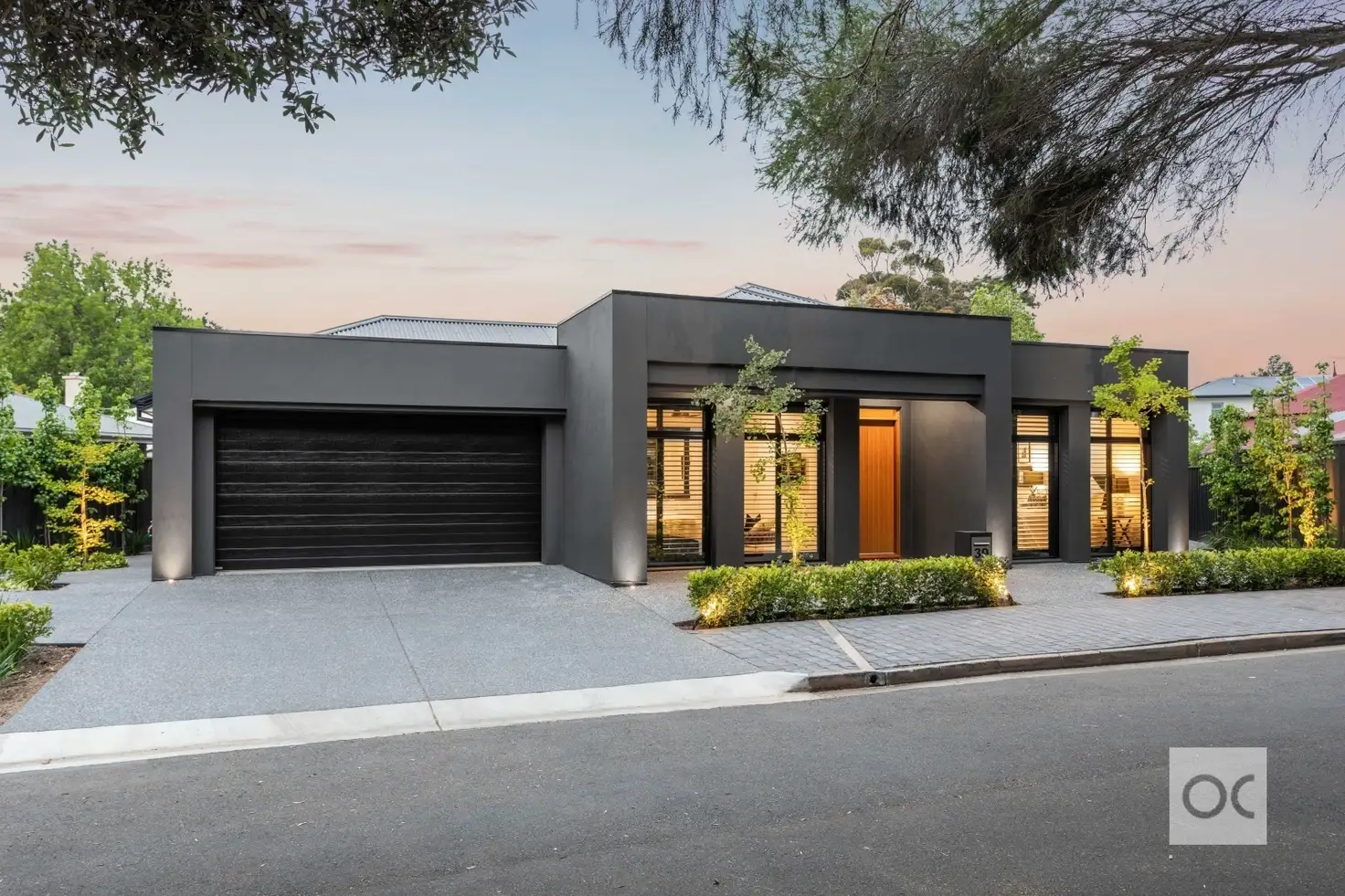


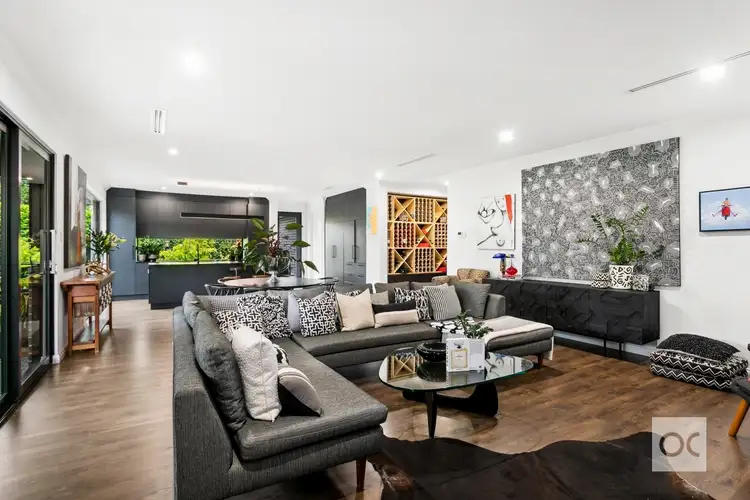
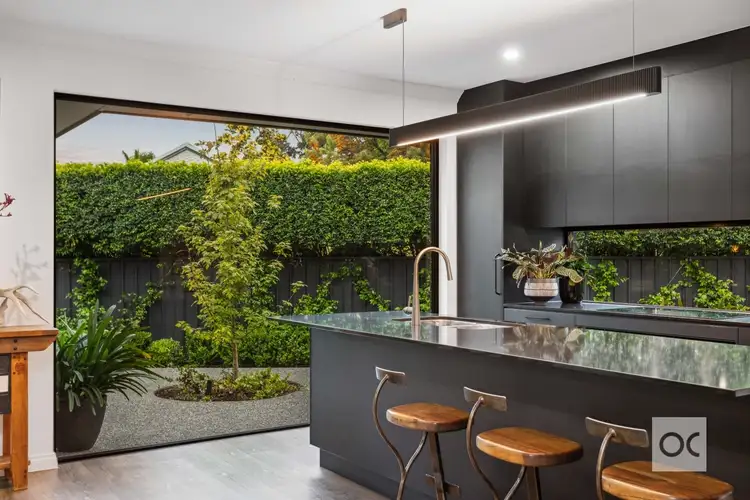
+21
Sold
39 Nanthea Terrace South, Unley Park SA 5061
Copy address
Price Undisclosed
- 3Bed
- 2Bath
- 3 Car
House Sold on Wed 28 Feb, 2024
What's around Nanthea Terrace South
House description
“The ultimate downsizer in exclusive Unley Park”
Council rates
$3286.65 YearlyProperty video
Can't inspect the property in person? See what's inside in the video tour.
Interactive media & resources
What's around Nanthea Terrace South
 View more
View more View more
View more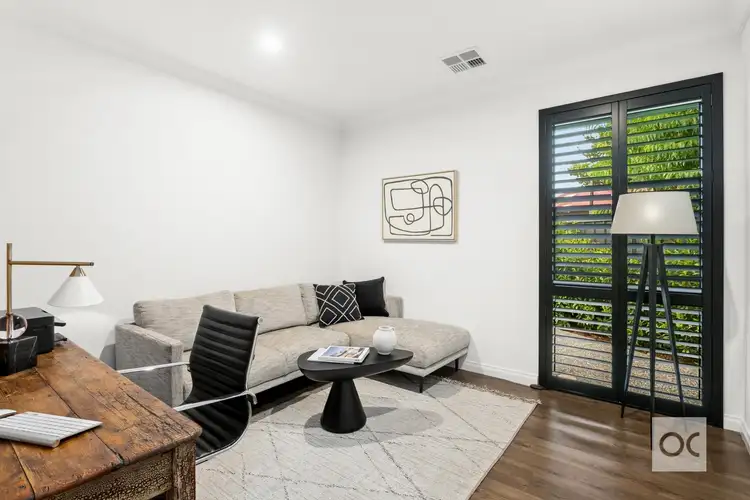 View more
View more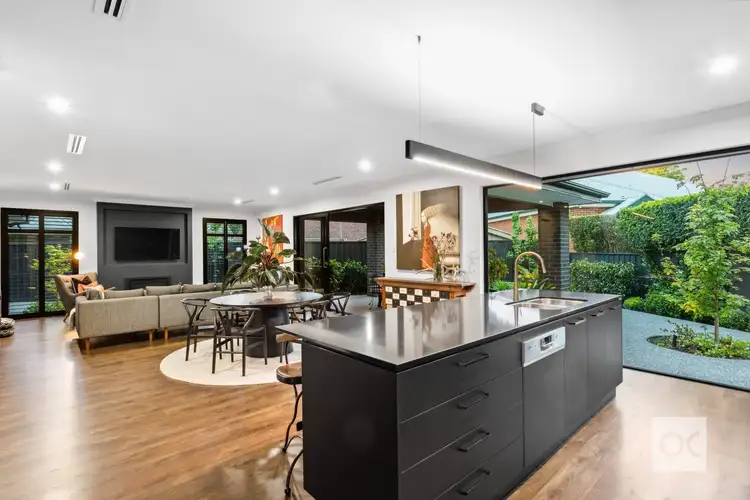 View more
View moreContact the real estate agent

James Robertson
OC
0Not yet rated
Send an enquiry
This property has been sold
But you can still contact the agent39 Nanthea Terrace South, Unley Park SA 5061
Nearby schools in and around Unley Park, SA
Top reviews by locals of Unley Park, SA 5061
Discover what it's like to live in Unley Park before you inspect or move.
Discussions in Unley Park, SA
Wondering what the latest hot topics are in Unley Park, South Australia?
Similar Houses for sale in Unley Park, SA 5061
Properties for sale in nearby suburbs
Report Listing
