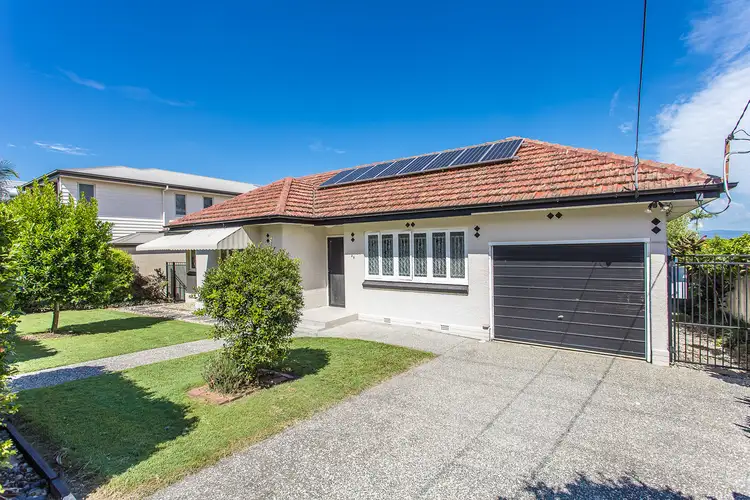Nestled amongst immaculately presented gardens and a meticulously kept lawn, this charming low-set family home boasts a captivating presence from the moment you arrive. Set back from the road on an expansive 818m2 elevated block spanning two lots, it offers an unparalleled opportunity to reside in a truly spectacular location on Nash Street.
Elegantly blending timeless character charm with contemporary updates, this home exudes an undeniable allure. The thoughtful layout features an open-plan kitchen, living, and dining area seamlessly flowing onto a spacious alfresco dining space. Here, you can bask in the beauty of the breathtaking backyard, fully fenced for safety, making it an ideal playground for kids and pets.
Whether you choose to move in and enjoy its current splendour or expand the home with minor alterations, this home invites you to make it your own. Boasting four bedrooms, including a master retreat with a large built-in closet, air conditioner, and fan, it offers comfort and convenience at every turn. The separate bathroom with a standalone bathtub is versatile, while the modern kitchen with stone benchtops and quality appliances is a haven for culinary enthusiasts.
Indoor-outdoor living is seamlessly integrated into the design, with a generous covered deck featuring a fan and privacy screening—an ideal spot for entertaining or simply unwinding amidst the tranquillity of your surroundings. The fourth bedroom also offers flexibility, doubling as a versatile office space to suit your needs.
Additional features include a separate large internal laundry with rear yard access, a fully lined shed that can serve as storage or a studio, and single-car accommodation with ample off-street parking. The home is adorned with a beautiful neutral colour palette freshly painted, polished floors, decorative cornices, and thoughtful touches such as diamond grill security and fans throughout.
Situated in the coveted pocket of Sandgate, this home offers easy access to schools, transport, shops, and the waterfront, embodying a lifestyle of convenience and comfort. With quick access to the highway, both the North and South Coasts, the CBD, and the International and Domestic Airports are within easy reach.
This is a rare opportunity not to be missed. Perfect for every demographic, this home beckons to be explored and appreciated.
Contact Aarthi today to arrange a viewing and discover the true value of living in this exceptional space.








 View more
View more View more
View more View more
View more View more
View more
