** Valued Buyers, please note this property now Under Contract.
A character-laden executive resort-style residence comprising up to four large bedrooms, two living rooms, two luxury bathrooms, master suite with dressing room, sparkling swimming pool with spa and featuring a most spectacular kitchen/ family room area plus two outdoor entertaining areas.
Set amongst mature landscaped gardens both front and rear, this sophisticated home exudes character, charm, space and excitement, and was created for the active and discerning family who loves to entertain.
Tastefully and lovingly restored, extended and improved from front to back, you will delight in the detail of the character fireplaces, rich leadlight touches, box bay windows, decorative ceilings and cornices and the rich timber flooring throughout.
A wide gallery leads from the tiled front porch to the family room, presided over by a gleaming gloss white Alby Turner gourmet kitchen, equipped with commercial grade stainless steel appliances and illuminated with sophisticated lighting effects. Food preparation is a dream in this superior kitchen with integrated Smeg microwave, breakfast bar, thick Silestone solid bench tops and inbuilt Silestone sinks.
The welcoming family room has full height picture windows and French doors that draw in vistas of the spectacular rear yard (that can be kept lush with the plentiful supply of water from an on-site bore), complete with tiled swimming pool with spa, bespoke children's playset, and decked pavilion, ideal for lazy days relaxing with the family or for grand indoor/ outdoor entertaining on a large scale.
The character formal living room has a charming fireplace, original wooden panelled ceiling and Baltic pine flooring.
To the front of home, the master suite has a brilliant fitted-out dressing room adjoining the delightful ensuite bathroom sporting a glass shower screen and quality fixtures and fittings.
The ultra chic family bathroom features frameless glass shower screen, large porcelain floor tiles, concealed WC and high quality tapware.
Two further spacious double bedrooms to the front of the home have delightful fireplaces, bay windows with leadlight, tasteful soft furnishings and quality built-in robes.
A large, light-filled room to the rear of the home could be the ideal study/ home office, a studio or could be used as the fourth bedroom.
What makes this home shine?:
• Fully renovated and extended family home with quality renovations and extensions
• Made for entertaining with multiple indoor and outdoor entertaining options
• Gleaming white gloss Alby Turner kitchen with Silestone benchtops
• Stunning tiled, gas and solar heated salt pool with large shade umbrella and water feature
• Character leadlight, high decorative ceilings and cornices
• Two luxury bathrooms with glass shower screens
• Back to base monitored alarm system
• Equipped bore for garden water supply
• Ducted and zoned reverse cycle aircon system and ceiling fans
• Auto driveway gates, huge carport for three cars plus garden shed
• Quality built in cabinetry in kitchen, bedrooms and laundry
• Auto controlled reticulated watering system to rear gardens
• Instantaneous gas HWS
Kings Park is a blue-chip residential location characterised by other charming homes in close proximity to multiple public transport options, so close to the King William Road coffee shop precinct and a five minute drive to the CBD. It is walking distance to the gym, modern shopping facilities and close to quality private and public schools including renowned Westbourne Park Primary School, Walford and Cabra Colleges.
Eloise and Peter McMillan look forward to helping you find a way to own this stunning property where all the hard work has been done. Come and live like a king in Kings Park.
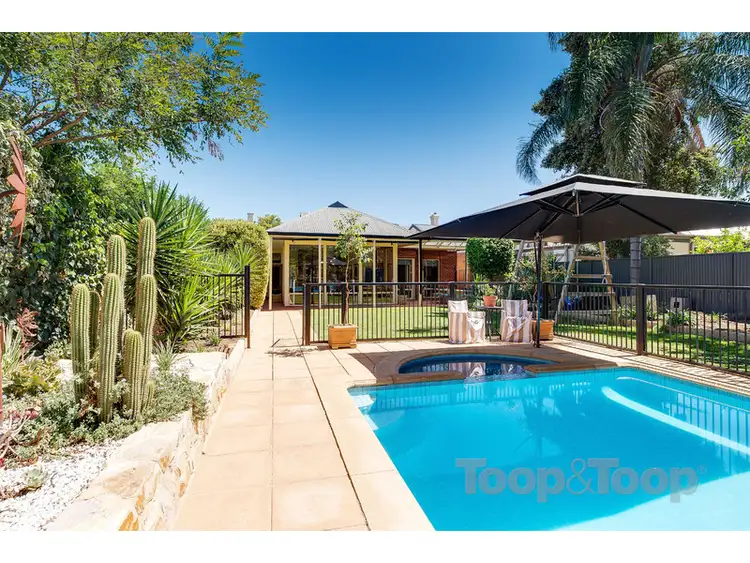
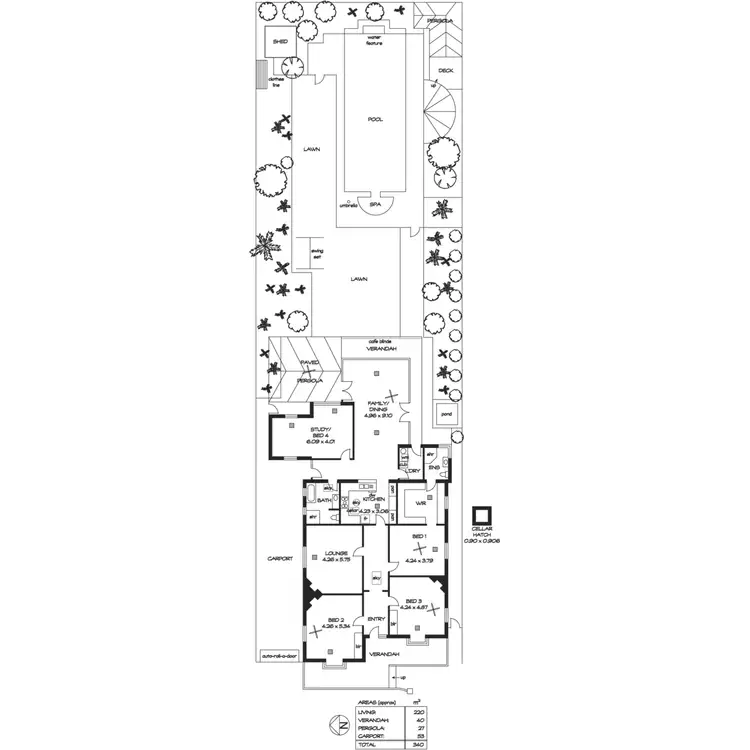

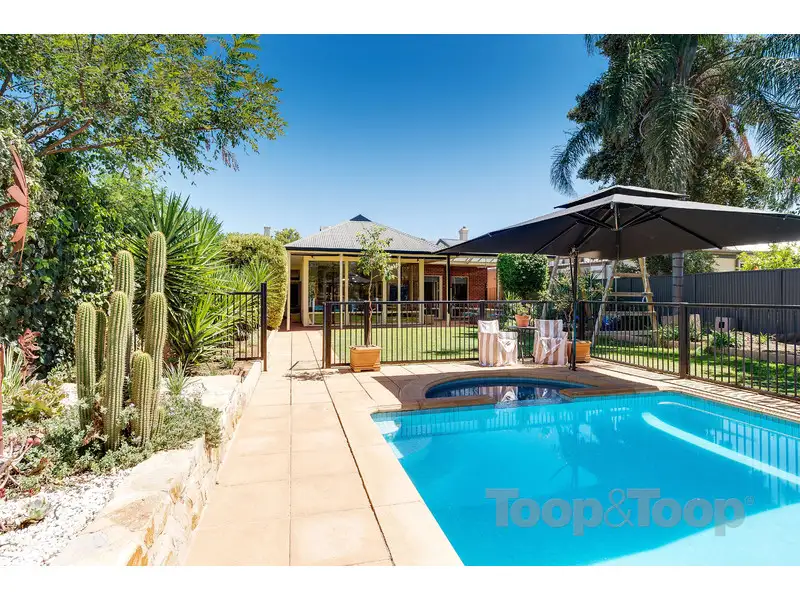


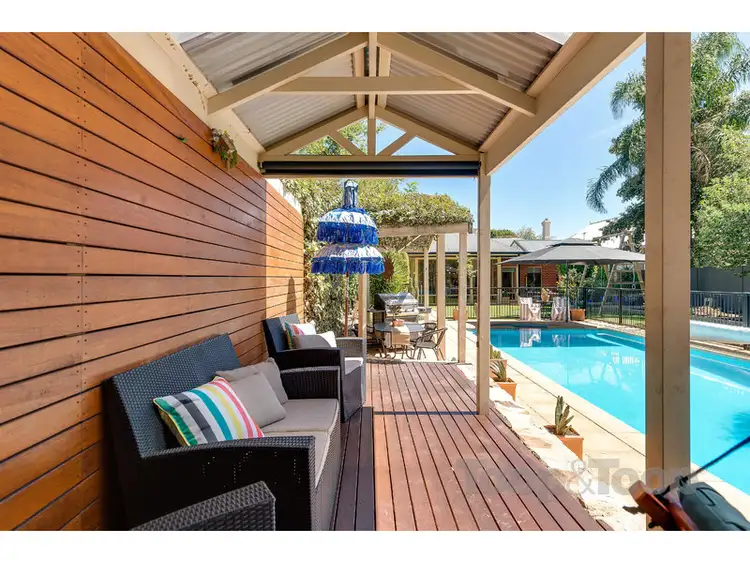
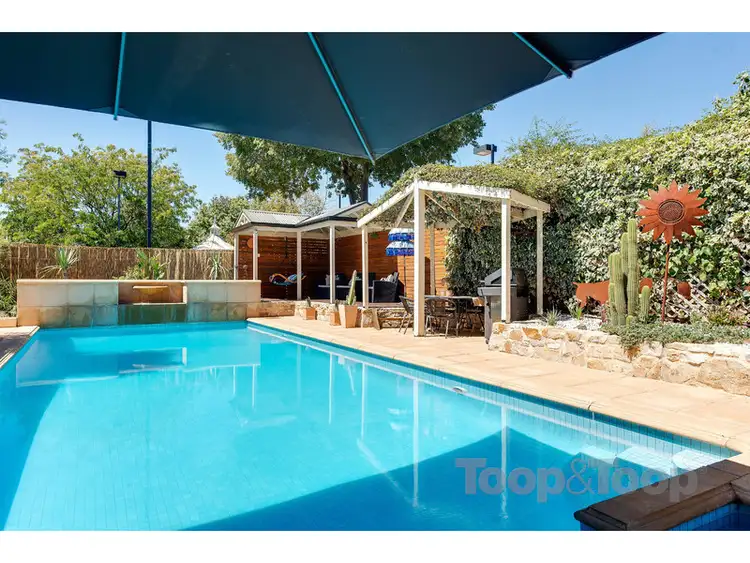
 View more
View more View more
View more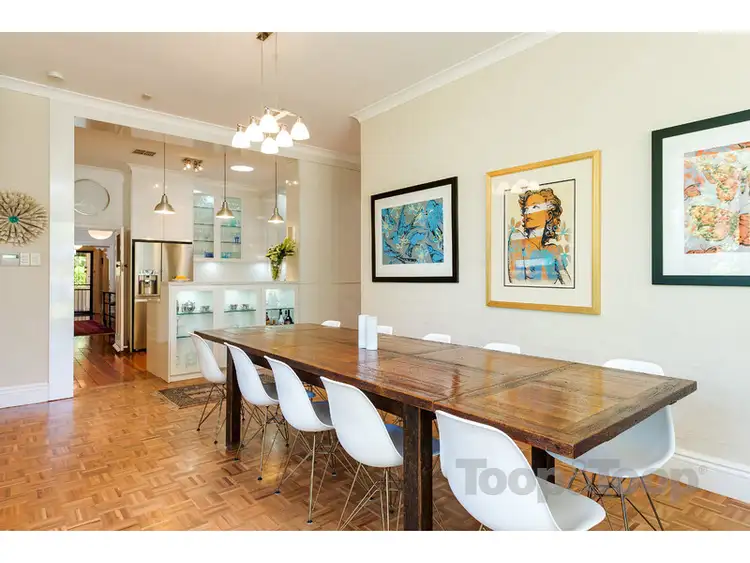 View more
View more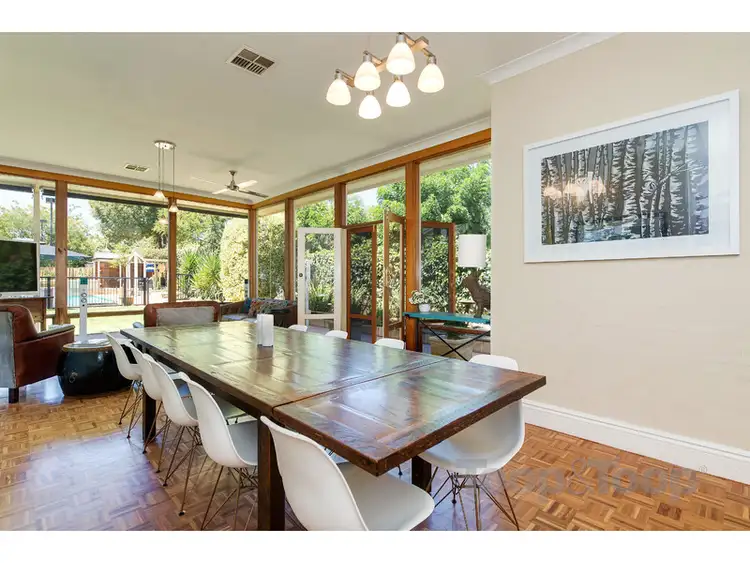 View more
View more
