Situated in a premium and peaceful pocket of Burwood East, this double-storey residence offers a lifestyle of comfort, sophistication, and effortless convenience. From the moment you enter, high ceilings, warm laminate flooring and a refined black and white palette with timber accents set a welcoming and stylish tone. The open-plan kitchen, meals, and family area is designed for everyday living and entertaining, with a walk-in pantry, elegant stone benchtops and splashback, and high-end SMEG appliances including a five-burner gas cooktop, wide electric oven, and integrated dishwasher.
Thoughtful inclusions continue with sheer blinds and ceiling fans throughout, LED downlights, and a well-placed powder room under the stairs for guests. A separate laundry with external access adds practicality, while the insulated double garage with internal access and storage ensures secure and convenient parking. Step outside to a stunning backyard complete with timber decking, neat manicured gardens, and built-in bench seating, an ideal alfresco escape for family and friends.
Upstairs, four generously sized bedrooms surround a spacious retreat, creating a versatile second living area. The master suite is a private haven, featuring a walk-in robe, stone-top ensuite, and exclusive balcony access. The remaining bedrooms include built-in robes, and are serviced by a sleek central bathroom and separate WC. With plush carpet upstairs, this home offers zoned living perfect for families.
Enjoy the ultimate location, just moments from the vibrant Burwood Brickworks Shopping Centre and Burwood East Village, with Village Green and Rochdale Drive Playground only steps away for weekend recreation. Highly regarded schools including Deakin University, Presbyterian Ladies' College, and Mount Waverley Secondary College are all close by, making this home a perfect fit for growing families, professionals, or discerning investors.
Features:
- Double-storey modern townhouse with designer finishes
- Stone benchtops and splashback in kitchen
- SMEG 5-burner cooktop and wide oven
- Integrated SMEG dishwasher and walk-in pantry
- Open-plan kitchen, meals and family area
- Warm laminate floors and high ceilings
- Ceiling fans and LED downlights throughout
- Sheer blinds across both levels
- Powder room under stairs for guests
- Separate laundry with outdoor access
- Private decked backyard with bench seating
- Neat, landscaped low-maintenance garden surrounds
- Double garage with internal access and storage
- Insulated garage door for climate control
- Upstairs retreat divides four spacious bedrooms
- Master with ensuite, WIR and balcony
- Stone vanities in all three bathrooms
- Carpeted upstairs, warm floors downstairs
- Black and white interiors with timber accents
- Walking distance to Brickworks and local parks
- Close to Deakin and leading local schools
- Mount Waverley Secondary College school Zone
- Outdoor CCTV cameras, Security alarm system and Ring Video Doorbell.

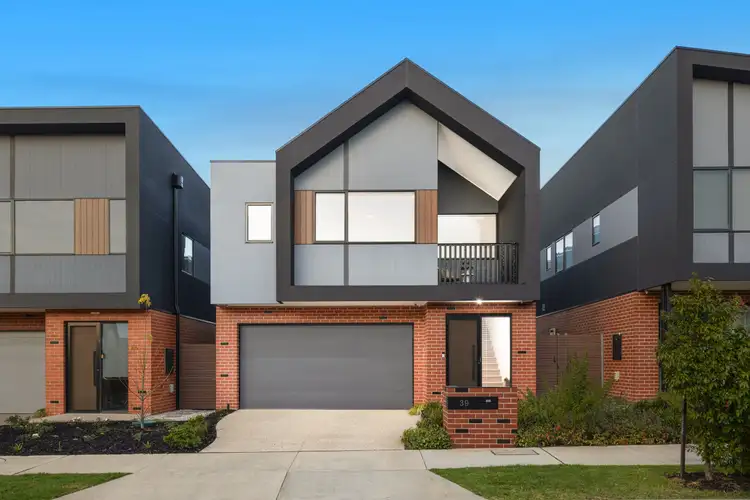
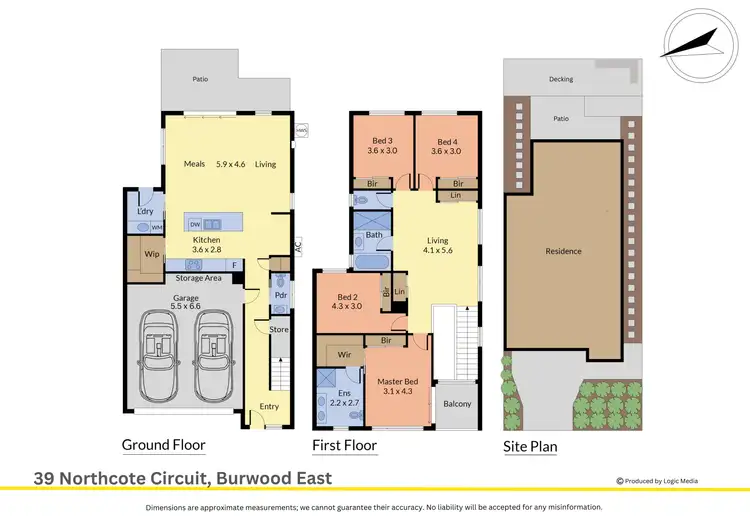
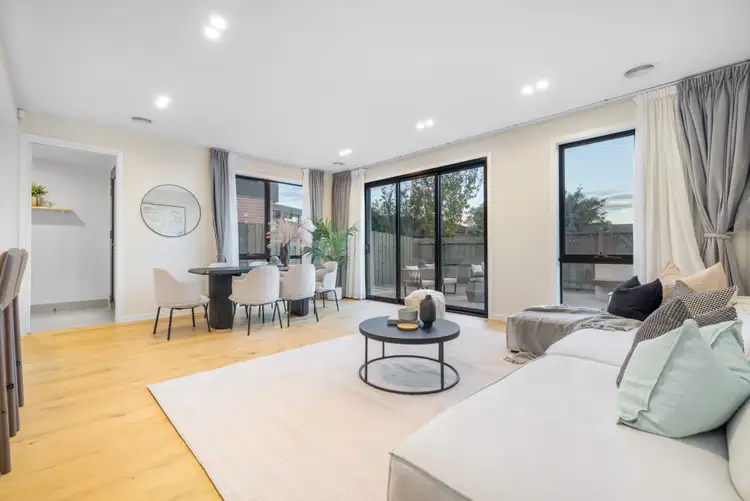
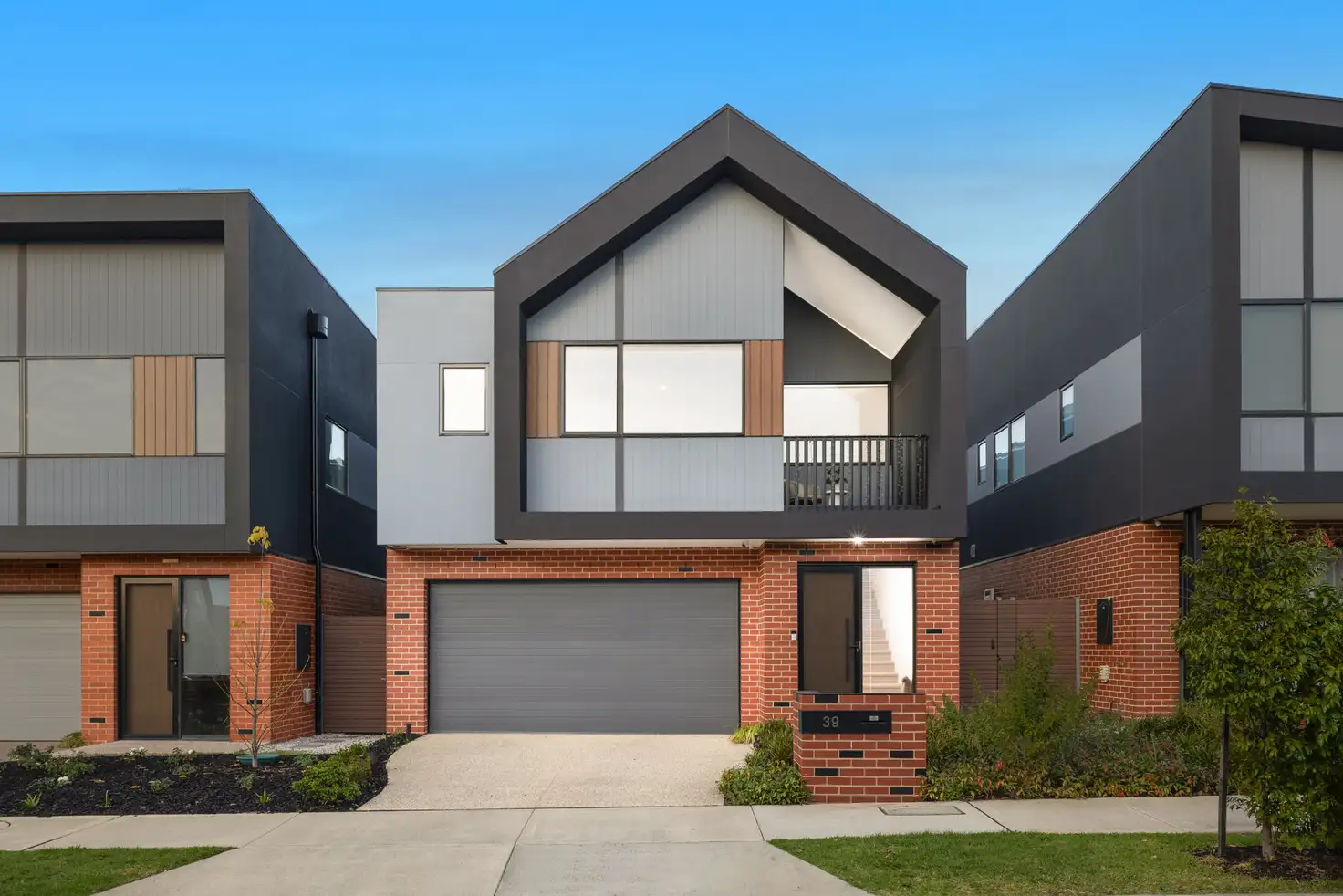


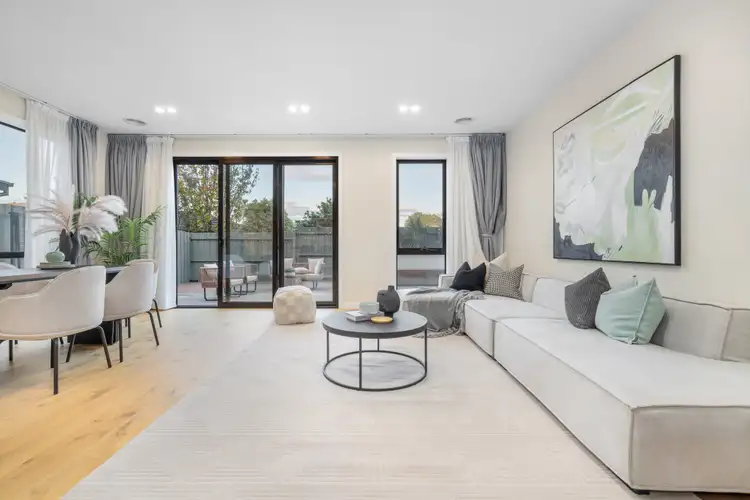
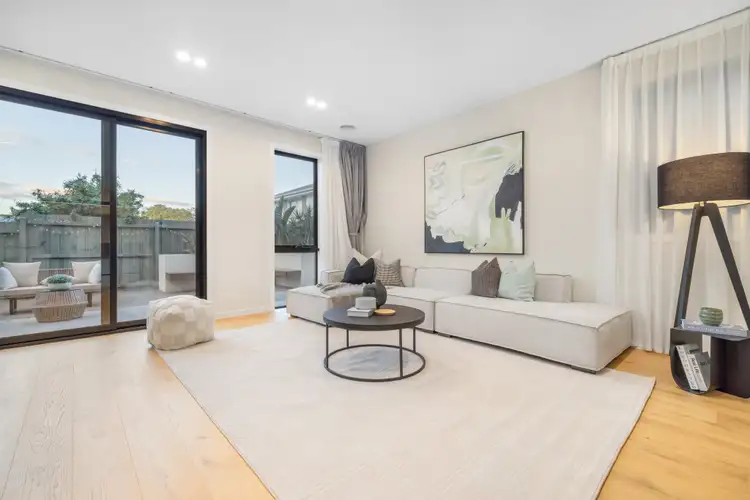
 View more
View more View more
View more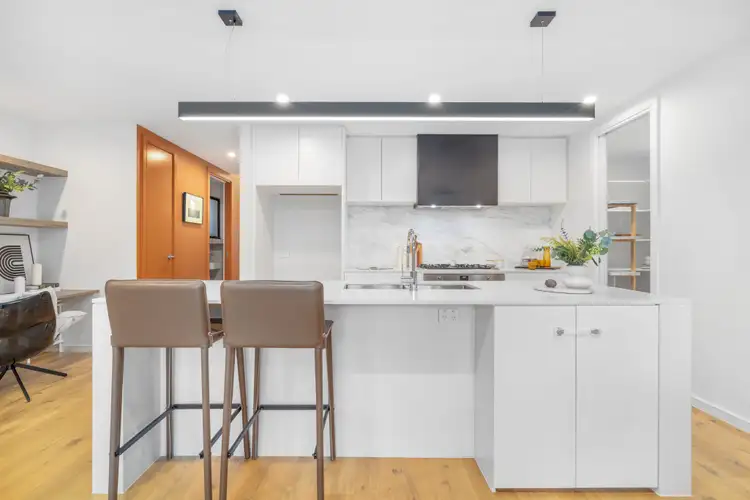 View more
View more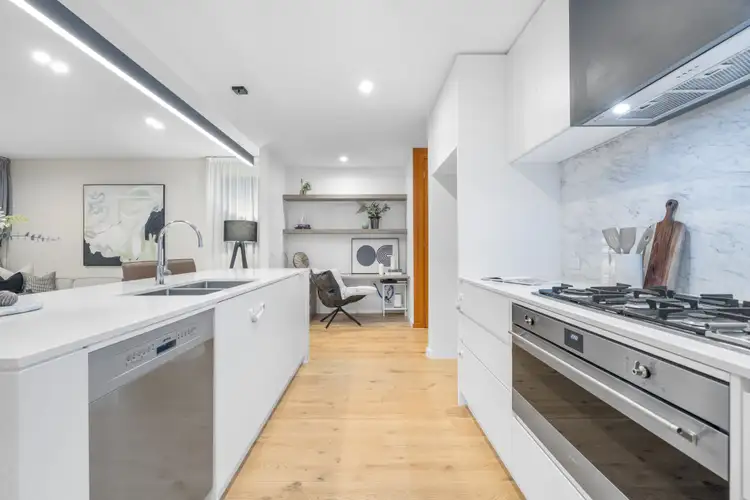 View more
View more

