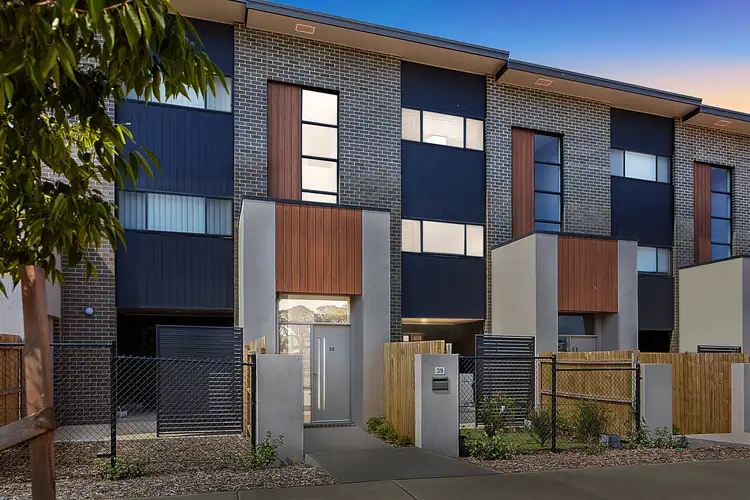This modern multi-level townhouse in Moncrieff offers a versatile design that balances comfort, style, and functionality. With three bedrooms, multiple living spaces, and a choice of outdoor areas, it delivers an appealing lifestyle opportunity for families, professionals, or investors seeking a quality residence in a sought-after location.
The first level forms the heart of the home with an open-plan family and dining area designed for connection and everyday living. Large windows bring in abundant natural light, while sliding doors open onto a spacious balcony, creating a bright and inviting environment, perfect for meals and relaxation. The adjoining kitchen is thoughtfully positioned and features a pantry, generous bench space, and quality appliances, ensuring practicality for both casual and formal occasions. A powder room on this level adds convenience for guests.
Upstairs, accommodation is thoughtfully arranged for comfort and privacy. The master suite, positioned for seclusion, includes a built-in robe and ensuite. Two additional bedrooms with built-in robes are located nearby, serviced by the central bathroom complete with a bathtub, shower, and toilet. The central positioning of the bathroom enhances functionality for family members and guests.
The ground floor adds further practicality with an internal laundry, abundant storage options, and a double garage with internal access. A private alfresco area flows directly from this level, providing an excellent outdoor setting for entertaining or quiet enjoyment. With multiple indoor and outdoor living options across its three levels, this home offers the flexibility and lifestyle sought after in Moncrieff.
Features Overview:
- Three-storey floor plan
- Close to Margaret Hendry School, Good Shepherd School, St John Paul II College, Taqwa school, and additional parks and shops.
- NBN connected with FTTP
- Age: 7 years (Built in 2018)
- Units plan number: 4584
- EER (Energy Efficiency Rating): 5.5 Stars
Development Information:
- Name of development: The Reserve
- Number of buildings in development: 57
- Strata management: Vantage Strata
Sizes (Approx):
- Internal Living: 125.00 sqm (Ground: 33.00 sqm + First: 43.00 sqm + Second: 49.00 sqm)
- Balcony: 9.00 sqm
- Alfresco: 4.75 sqm
- Garage: 39.00 sqm
- Total residence: 177.75 sqm
Prices:
- Strata Levies: $783.95 per quarter
- Rates: $561 per quarter
- Land Tax (Investors only): $706 per quarter
- Conservative rental estimate (unfurnished): $660 - $680 per week
Inside:
- Open-plan family and dining area with balcony access
- Kitchen with pantry, ample bench space, and quality appliances
- Kitchen with gas cooktop and electric oven
- Powder room conveniently located on the living level
- Master suite with built-in robe and ensuite
- Two additional bedrooms with built-in robes
- Central main bathroom with bathtub and shower
- Double garage with internal entry
- Laundry adjacent to abundant storage options on the ground level
- Reverse cycle heating and cooling
Outside:
- Spacious balcony extending from the living and dining area
- Ground-level alfresco ideal for entertaining and relaxation
- Secure front yard and backyard
- Driveway and double garage parking
Moncrieff is ideally located for easy access to a range of facilities, including local parks, walking trails, and the popular 'One Tree Hill' lookout. The suburb features a recreation park that entertains residents of all ages. Just minutes from Gungahlin Town Centre, Moncrieff offers a wealth of amenities, ensuring convenience for its residents.
Inspections:
We are opening the home most Saturdays with mid-week inspections. However, if you would like a review outside of these times please email us on: [email protected]
Disclaimer:
The material and information contained within this marketing is for general information purposes only. Stone Gungahlin does not accept responsibility and disclaim all liabilities regarding any errors or inaccuracies contained herein. You should not rely upon this material as a basis for making any formal decisions. We recommend all interested parties to make further enquiries.








 View more
View more View more
View more View more
View more View more
View more
