Cleary Fairbrother Property are very proud to present to the market this beautifully presented custom entertainer that is the pinnacle of contemporary luxury living. Offering high-end quality, this generous five-bedroom residence has been meticulously crafted, with every detail highlighting an unparalleled level of comfort and finesse.
Ideally located in the sought-after Riverview Estate, in one of Abercrombie’s most exclusive streets, this property occupies a generous, elevated 1054m2 block, complete with breathtaking views overlooking the Macquarie River and across the beautiful Eglinton Plains.
Premium property features include:
- The tastefully landscaped and impeccably maintained front yard and inviting covered porch present attractive curb appeal, and provide the perfect spot to enjoy the view
- Inside the custom front door, you are welcomed into a spacious and accommodating entry way. To your right is the fifth bedroom, which could also be utilised as a conveniently positioned home office. To your left you have two further bedrooms, each a terrific size
- Along from here, is the beautifully designed family bathroom, with a large shower, wall hung vanity, back to wall freestanding bathtub, elegant and beautiful brushed gold fixtures, which are a feature throughout the home, and a separate toilet
- Next to the bathroom is another spacious bedroom. All bedrooms in this wing of the home have custom built-in robes and plush carpet, the latter four with ceiling fans
- The focal point of this space is the central media room, a wonderful spot to all come together. The high ceiling is crowned by soaring twin Velux skylights, a perfectly executed feature that floods the room in natural light, and can be opened using a remote-control, providing lovely ventilation
- The heart of the home is at the rear of the residence, accessed through twin cavity doors, enabling privacy, efficient heating and cooling and represent another well-thought-out feature in this master-built home
- Door one leads you into the astonishing and enviable butlers’ panty, which is beautifully finished and expertly designed down to the last detail. Here, you can house your large double refrigerator and all your kitchen toys, thanks to the copious amount of bench and cupboard space. You have double stainless-steel sink, dishwasher, tastefully tiled backsplash, clever use of both closed cabinetry and open shelving and plenty of natural light from a well-placed window
- Exiting the butler’s pantry (beware: you may never want to leave it!) you enter your designer kitchen. A masterpiece in refinement and restraint, your front of house kitchen is perfectly designed to enhance the easy flow of this generous open plan design. Stone benchtops, a 900mm induction cooktop and oven, elegant shaker style cabinetry, chic white granite double sink, and a central eat-at island, finished with rattan pendant lighting that creates a warm and inviting ambiance
- Off the kitchen is a spacious yet deliciously cosy living space, a perfect niche for the family to interact while you cook up a storm in the kitchen, and would equally be perfect for dining
- A custom-built, multi-use nook combines immense practicality with supreme design, the result being a highly useable and functional piece that provides seating, storage and perfectly anchors this space
- The dining area is light filled and generous, can be accessed additionally by cavity door number two, and is crowned by the stunning raked ceiling, with views out to the backyard via custom double height windows and glass sliding doors, that invite the outside in
- The piece de resistance has to be the stunning master suite. Spacious and intimate at the same time, this is a beautiful room for rest, rejuvenation and even romance! Featuring your own private door out to alfresco entertaining, a custom-built walk-in robe and a luxurious ensuite with a stunning wall hung vanity with his and her sinks, elegant arched shaving cabinets, toilet and a private shower with couple’s shower heads. The designer tiles and soft lighting work in harmony to create a luxe, spa like experience
- The attention to detail in this meticulous home is further evident with the use of high-quality plantation shutters throughout, zoned ducted heating and cooling and an incredible amount of storage provided. Easily accommodating families of any size, this is a home that has been crafted for comfort
- The spacious internal laundry is well equipped, and an additional mudroom provides even more useful storage, both conveniently located with internal access into the oversized double garage, which offers even more storage
- Outside, the home impresses with a relaxing covered entertaining area, perfect for alfresco dining and watching the footy, thanks to television points
- Multiple outdoor zones include lawn space and handy paved areas, ensuring hours of fun for kids of all ages. Thoughtful, establishing landscaping with auto sprinklers, retained walls and high fences offer excellent privacy
- There is excellent side access that offers additional parking as well as access to the large 7.5m x 4.2m colourbond shed with roller doors, and dimensions to accommodate caravan storage
The epitome of contemporary family living, this beautiful five-bedroom residence has been designed with ease, efficiency and entertaining in mind. Space, seamless, storage, style, sanctuary - these are the characteristics that jump out as you take in the supreme liveability of this thoughtfully crafted property.
Set in the Eglinton Public School catchment zone, with close proximity to Scots All Saints College and easy access to the popular Ranken’s Bridge Reserve with family friendly bike paths, playgrounds and picturesque walking tracks, family life has never been this accessible, or enjoyable!
Certain to impress, an inspection of this property is an absolute must to appreciate all that is on offer.
Contact Cleary Fairbrother Property today for more information.
Land size 1054m2 approx. Council rates approx. $3824.35 p/a
Disclaimer: All information contained herein is obtained from property owners or third-party sources which we believe are reliable. We have no reason to doubt its accuracy, however we cannot guarantee it. All interested person/s should rely on their own enquiries.
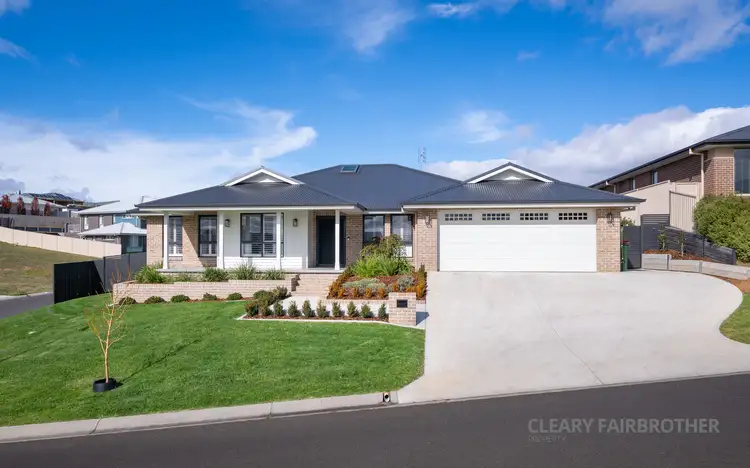
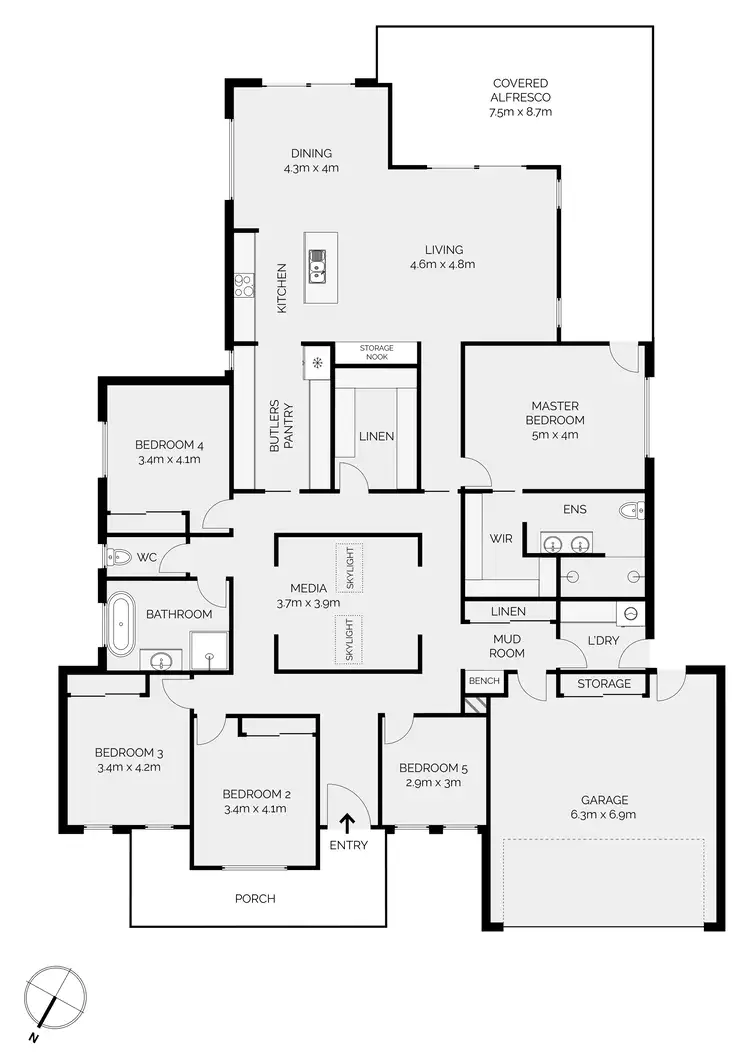
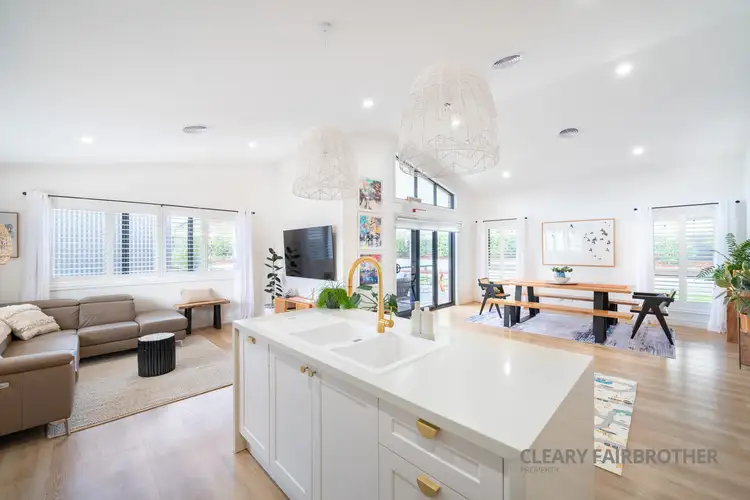
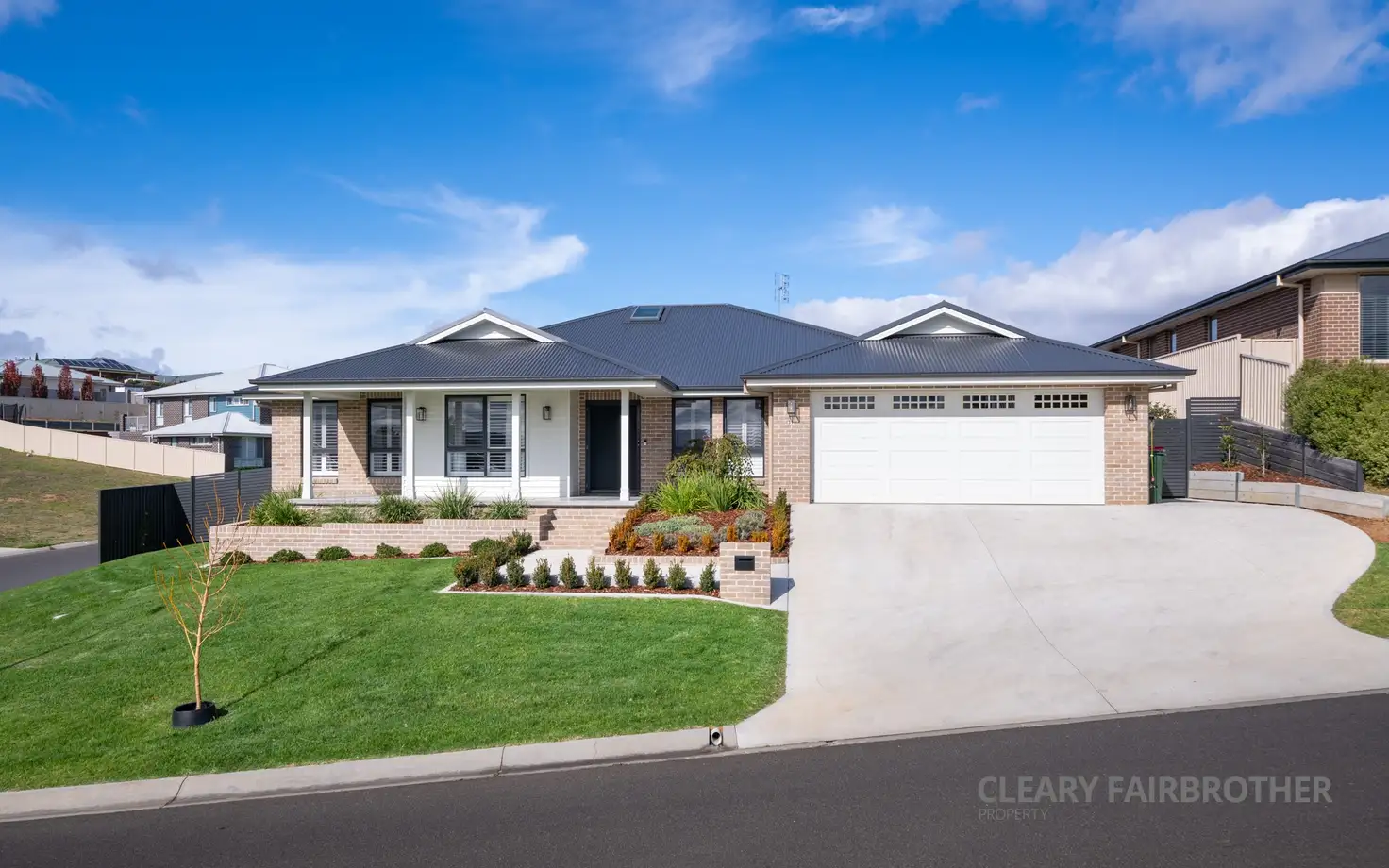


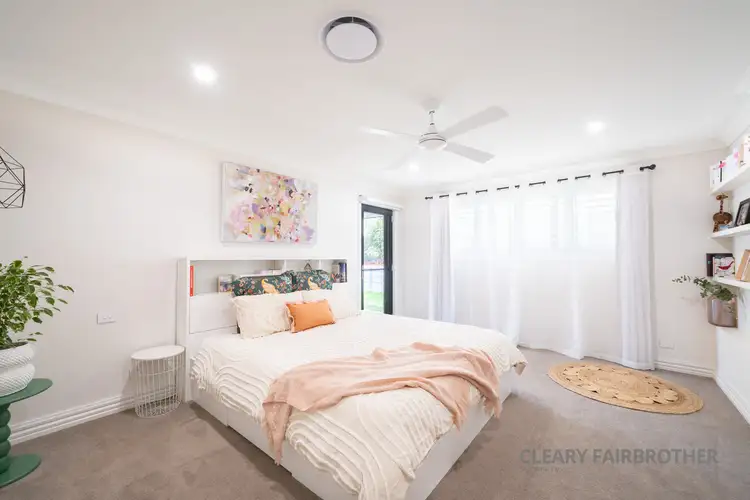
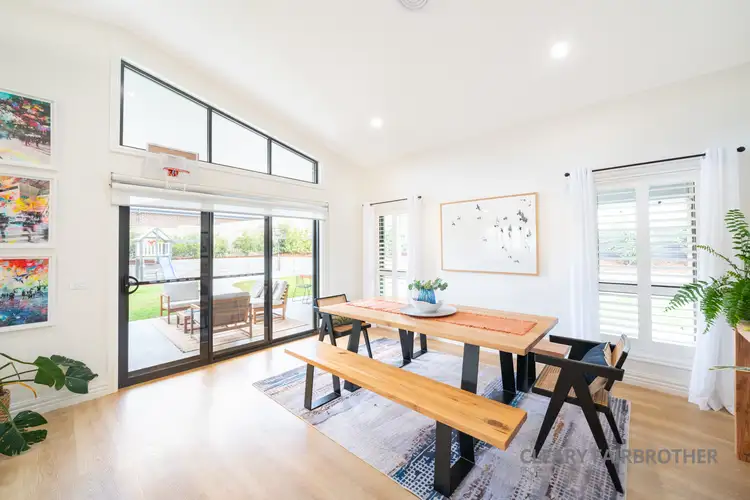
 View more
View more View more
View more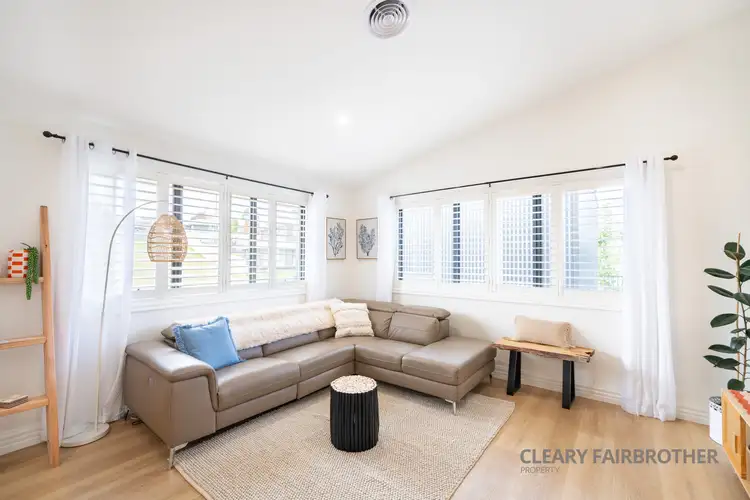 View more
View more View more
View more
