Please call to arrange your Private or Virtual Inspection.
Nestled in the leafy and peaceful suburb of Gilston, it is our pleasure to present this fabulous family home. Set on a huge 910m2 block, overlooking never to be built out nature reserve, enjoy the serenity of living in this private bush-side paradise surrounded by natural wildlife and native birds.
This spacious 4 bedroom, plus a study home offers undeniable functionality for a large, or growing family, or dual living. On offer is an expansive family living area, formal dining/lounge, separate study/home office, and a second living area that can be used as a media/rumpus room, perfect for the kids.
The sense of space continues outdoors with a covered alfresco patio area overlooking natural bushland and huge yard, with plenty of room to add a pool. Delivering a seamless integration via glass sliding doors, entertaining your friends is a delight.
The stylish central kitchen features Caesar stone benchtops, quality cabinetry & appliances, plus a walk-in pantry.
The master bedrooms features an ensuite and walk in robe, with plenty of hanging space. All three other bedrooms are generous in size and all have built-in wardrobes and ceiling fans.
Ideally located, Gilston is in the in heart of the Hinterland and is just minutes from the Pacific Motorway, providing easy commute to the Brisbane CBD. The thriving Robina Town Centre, train stations, hospitals are all close by and provide all the facilities you could possibly require. With some of Queensland's finest schools, All Saints Anglican, Somerset College and Emmanuel College, as well as beaches, shops, transport and medical facilities on the doorstep, it is the location that has it all.
For more information or to book an inspection, please contact Vince on 0422 983 382 or Linda on 0437 961 197. Virtual inspections can also be arranged.
We look forward to assisting you with any of your real estate requirements.
HIGHLIGHTS
• 4 bedrooms, plus study/home office, 2 bathrooms on a huge 910m2 block
• 3 separate living areas including family lounge/ rumpus room and formal dining
• Master with ensuite and walk-in robe
• All other bedrooms feature built-in wardrobes and ceiling fans
• Stylish central kitchen, with Caesar stone benches, quality appliances and cabinetry and walk-in pantry
• Split system air-conditioning in main living area, master bedroom and 2 other bedrooms
• Auto double garage with direct access to back yard
• Huge yard with plenty of room to add a pool
• Large laundry with plenty of storage space
• 5,000 litre water tank
OUTGINGS
• Gold Coast City Council Rates / $809.65 for Jul - Dec 2021
• Gold Coast City Water Rates / $380.00 approx. per quarterly
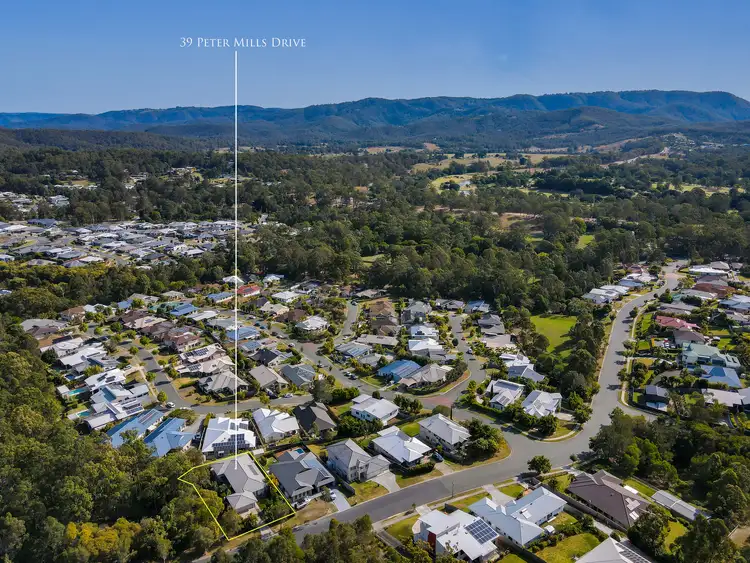
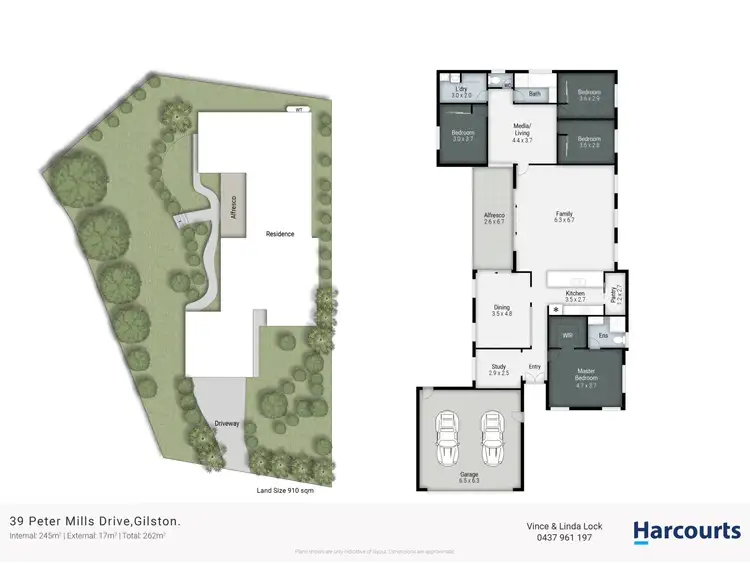
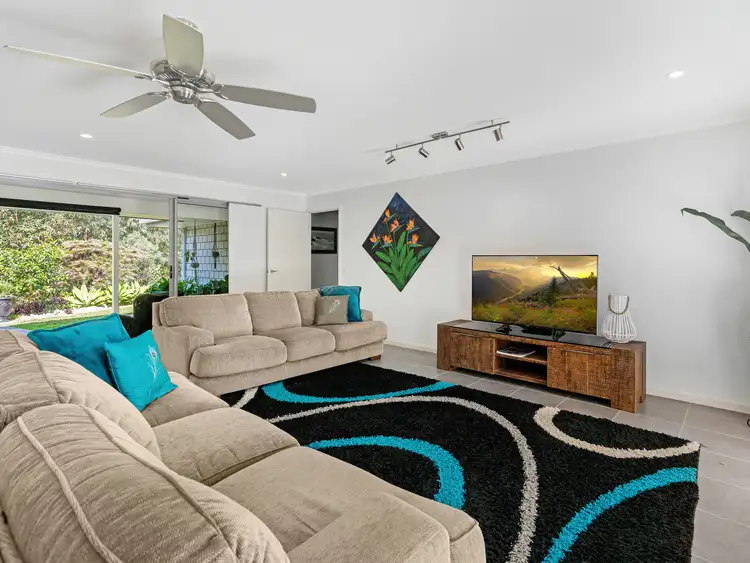
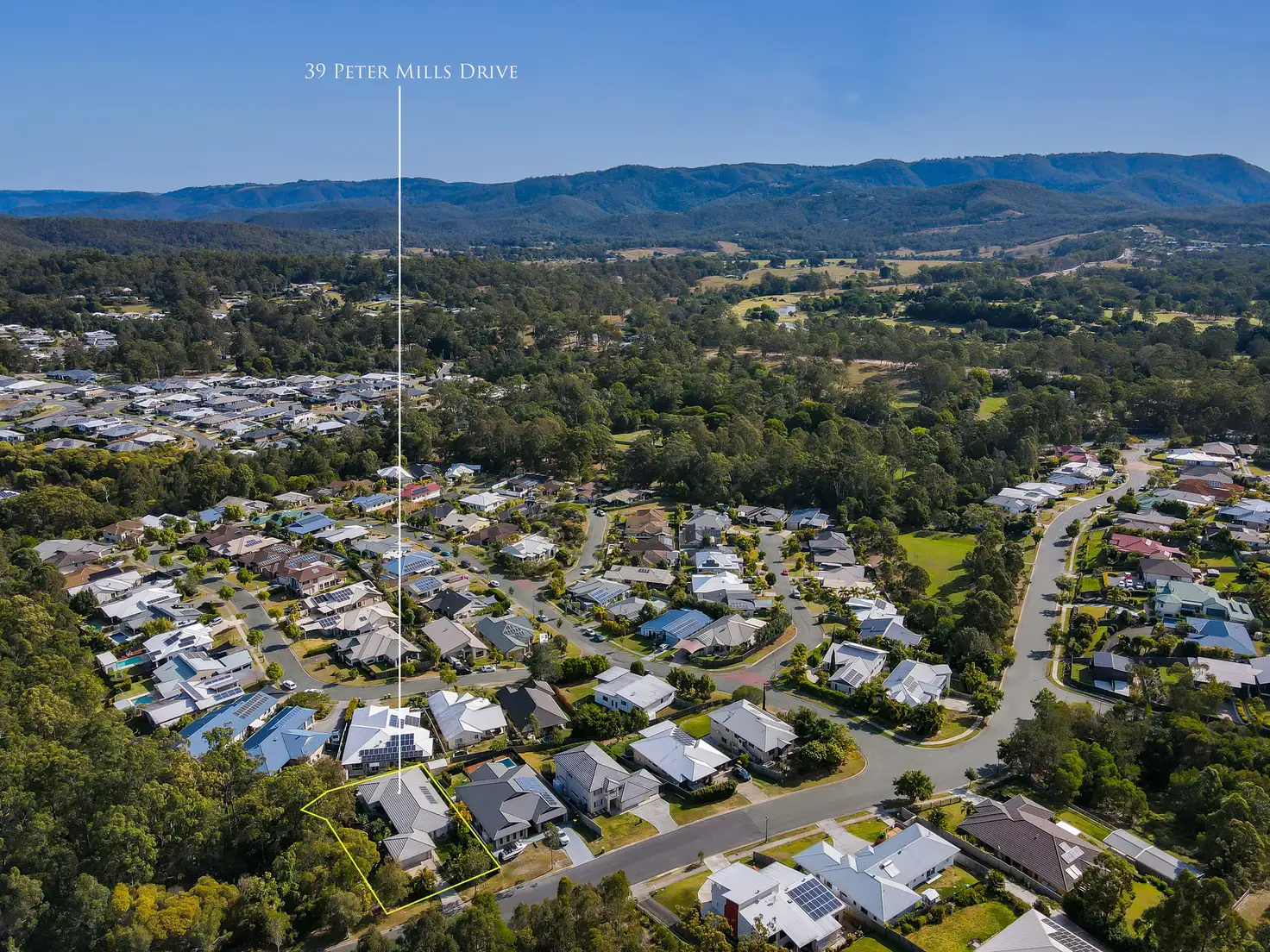


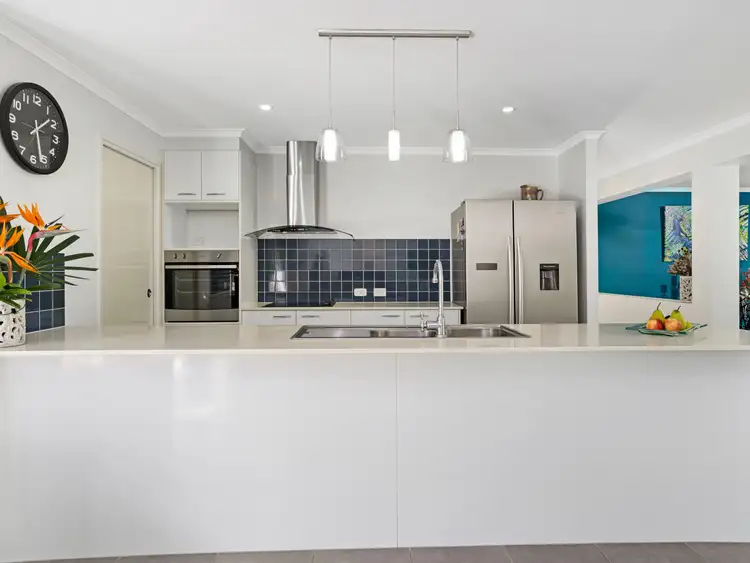
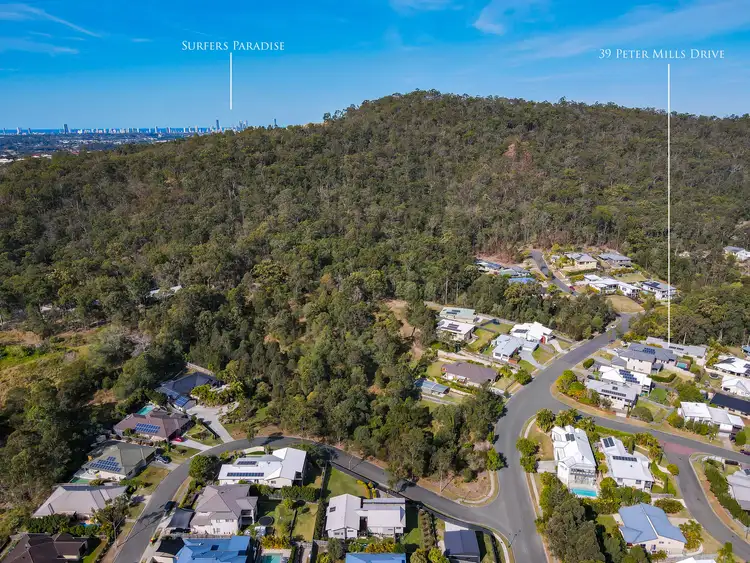
 View more
View more View more
View more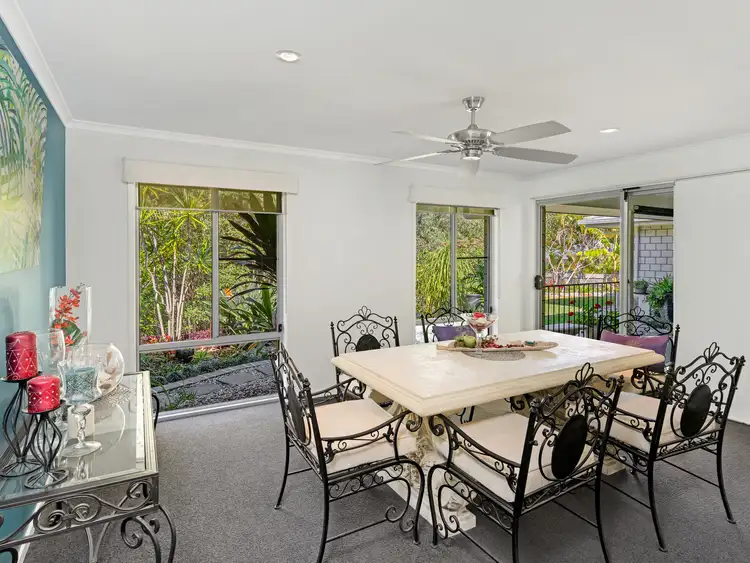 View more
View more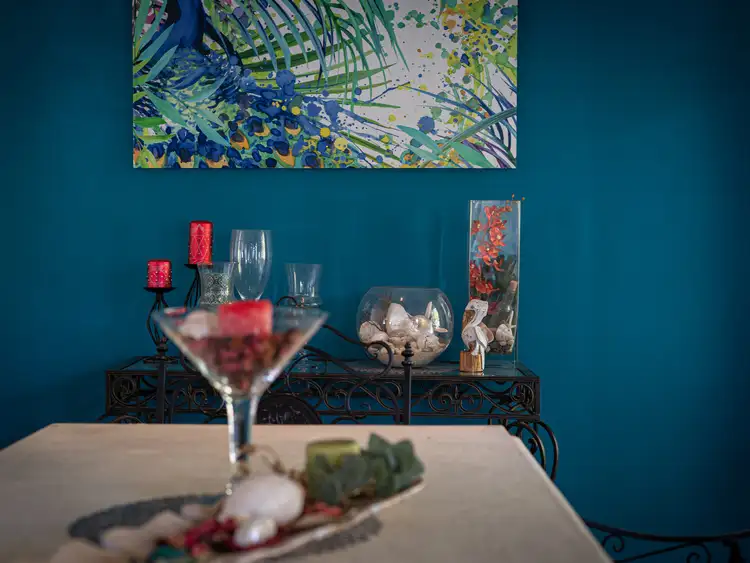 View more
View more
