$1,100,000
4 Bed • 2 Bath • 4 Car • 1298m²
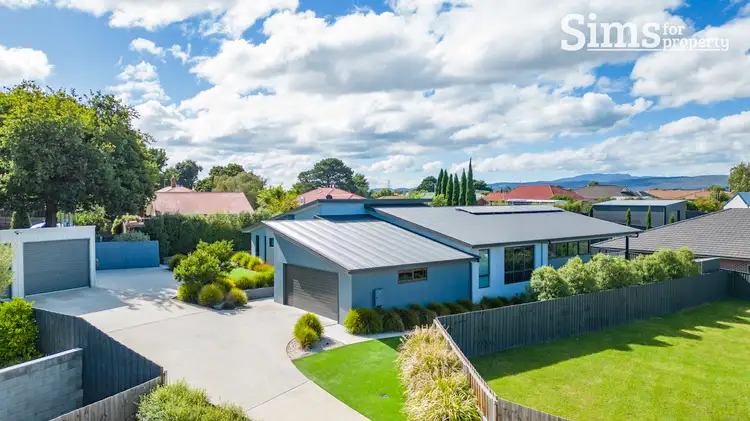
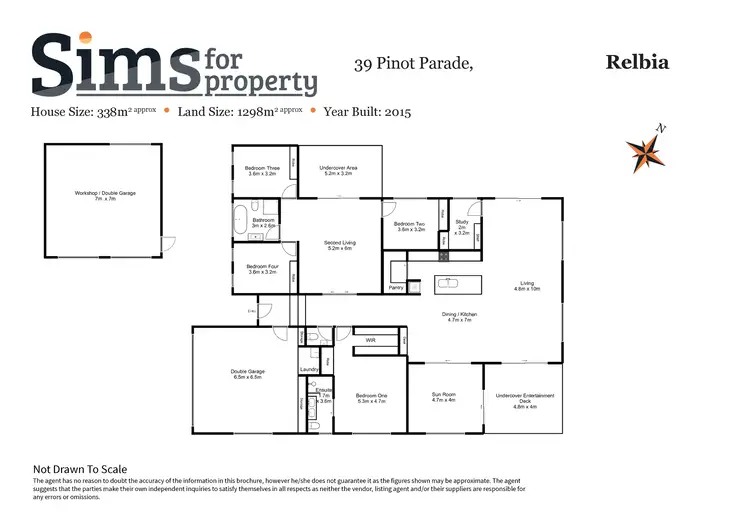

+29
Sold



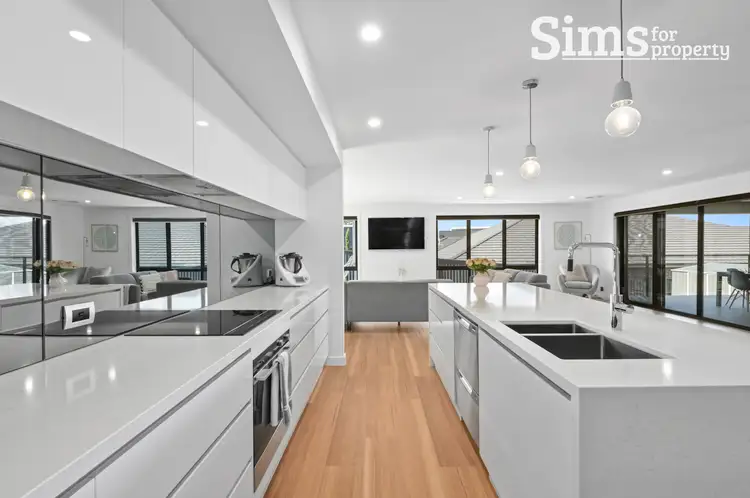
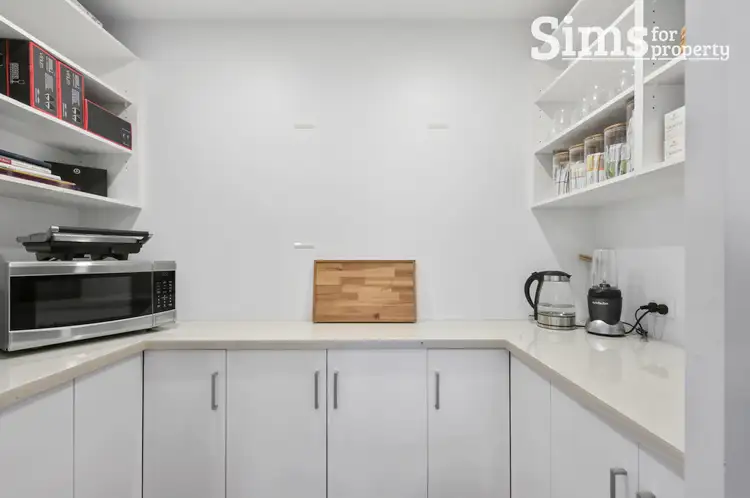
+27
Sold
39 Pinot Parade, Relbia TAS 7258
Copy address
$1,100,000
- 4Bed
- 2Bath
- 4 Car
- 1298m²
House Sold on Tue 30 May, 2023
What's around Pinot Parade
House description
“Contemporary family living at its finest”
Property features
Building details
Area: 338m²
Land details
Area: 1298m²
Interactive media & resources
What's around Pinot Parade
 View more
View more View more
View more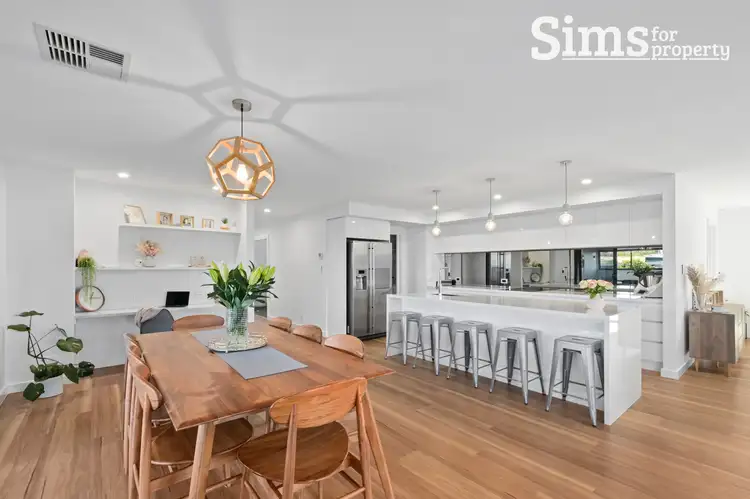 View more
View more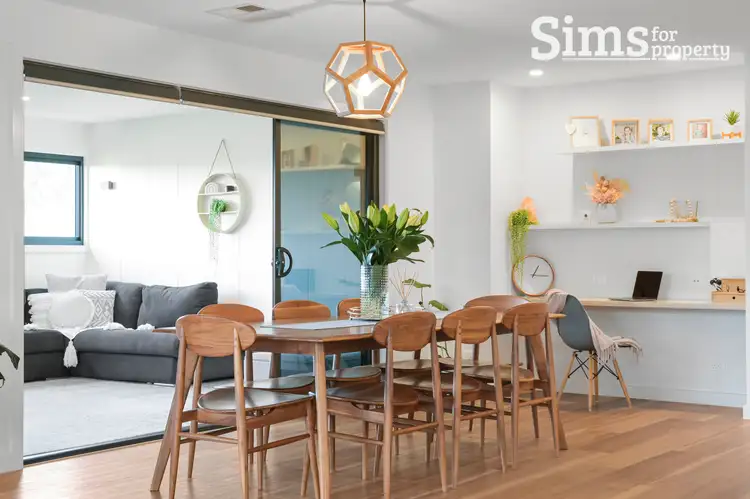 View more
View moreContact the real estate agent

Richard Sims
Sims for Property
0Not yet rated
Send an enquiry
This property has been sold
But you can still contact the agent39 Pinot Parade, Relbia TAS 7258
Nearby schools in and around Relbia, TAS
Top reviews by locals of Relbia, TAS 7258
Discover what it's like to live in Relbia before you inspect or move.
Discussions in Relbia, TAS
Wondering what the latest hot topics are in Relbia, Tasmania?
Similar Houses for sale in Relbia, TAS 7258
Properties for sale in nearby suburbs
Report Listing
