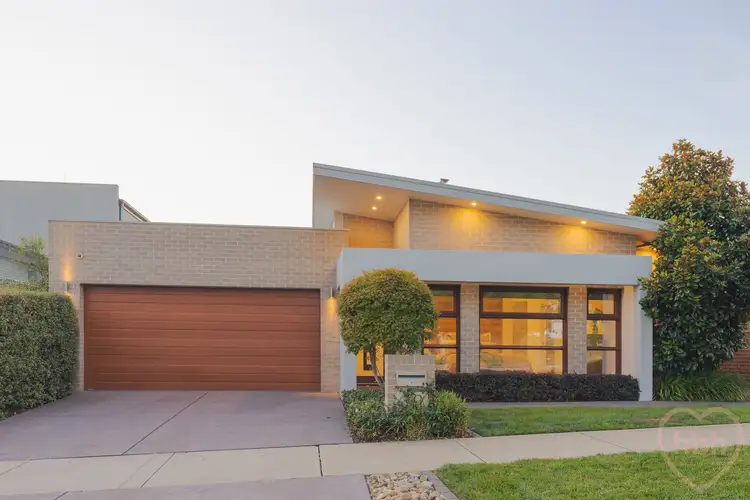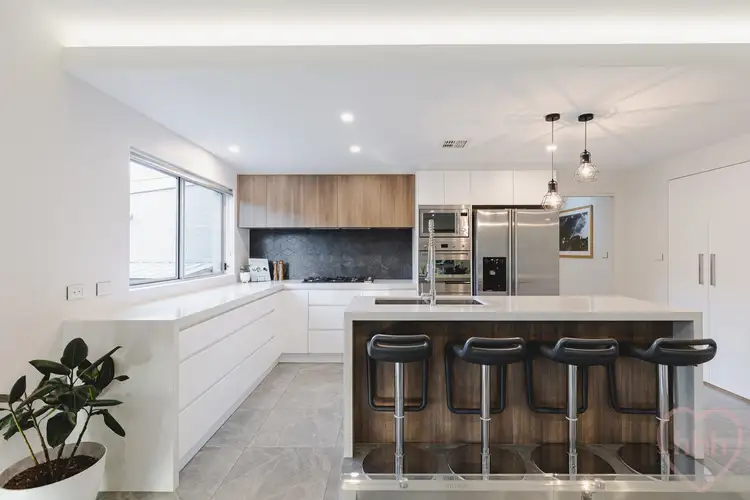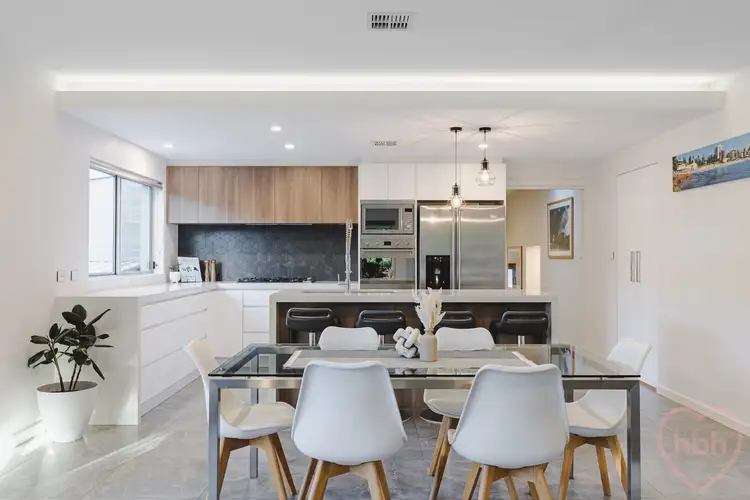#soldbymcreynolds #soldbycris $1,210,000
A mix of modern luxe with contemporary design and multiple living zones, creates a stunning home designed with family and entertainment in mind.
Architecturally designed by Monarch Designs, this home is luxuriously appointed and the sophistication and level of amenity is a premium offering.
Spaces filled with light utilising natural elements, neutral colour palettes and clean lines, define the contemporary living zones that flow seamlessly from formal to informal spaces, perfect for entertaining friends and family.
The gourmet kitchen has a stone waterfall island bench, soft touch cabinetry, pendant lighting, SMEG appliances, gas cooktop, incredible storage, and walk-in pantry. It's the kind of kitchen that makes you a better cook, accommodating family life, celebrations and events.
The spacious adjoining family room merges beautifully with the outdoor alfresco, spilling out onto stunning covered decking with built-in barbecue, electronic blinds and fixed heating for year round enjoyment. Ideal for alfresco dining - think lazy BBQ's on the weekend or a warm summers night.
All four bedrooms are graced with light, built in robes, and are of generous proportions. The master bedroom with extensive walk-in-robe and luxury ensuite, overlooks the front garden, and is set apart from the children's sleeping zone. A lovely sequestered parents retreat.
Flanked by One Tree Hill reserve, Casey is sought after for its village lifestyle – local cafes, pub, dog park, walking and biking trails and communal green spaces including wetlands – while only a stone's throw from Gungahlin town centre and 15kms to the CBD.
features.
.immaculately presented and exquisite four bedroom tri - level home designed by Monarch Designs with luxurious detailing
.light and bright open plan kitchen and family room. Gourmet kitchen with 60mm Quantum Quartz waterfall bench tops, gas cooking, walk in pantry, soft close drawers, SMEG appliances , data point for smart fridge and quality stainless steel finishings
.glass sliding doors from family room connect to covered alfresco with fixed heating, electronic blinds, and external kitchen including BBQ, range hood and sink
.separate large formal lounge room with raked ceiling 2.55m to 3.1m
.enclosed study nook
.four good sized bedrooms all with robes - the master suite segregated, with cedar windows, laminate timber floors, walk in robe, bulk head surround ceiling, feature timber wall and luxury ensuite with twin basins and rain shower
.main bathroom with deep bath, floor to ceiling tiles and stone top vanity
.separate powder room with stone top vanity
.separate laundry with ample storage and rear yard access
.dual reverse cycle system throughout home with 2 x control pads
.internal access double garage
.double glazing throughout
.zoned sound system installed throughout living areas of home including Alfresco
.ducted vacuum system throughout
.doorbell with inbuilt LED camera and intercom
.alarm & security camera system installed throughout home
.established landscaped front and rear gardens with irrigation
.18 x 6.6kw solar panels
.easy access to the arterial roads through to both the City and Belconnen
.conveniently located only moments away from Ngunnawal and Casey shops, with easy access to the Gungahlin and Belconnen Town Centres. Gunghalin Lakes Golf course, Ngunnawal Primary School, Gold Creek High School and Gungahlin College are all in close proximity.
EER: 6
Land size: 465m2 (approx)
UV: $529,000
Rates $2,961 (approx)
Land Tax: $4,622 (if rented approx)
Living area: 203 sqm (approx)
Double garage: 37sqm (approx)
Alfresco - 17.50sqm
Year built - 2014








 View more
View more View more
View more View more
View more View more
View more
