Positioned high on one of Kaleen's most elevated streets, 39 Powlett Street is a home that radiates warmth, light, and timeless appeal. Set on an impressive 1158m� block, it's a property that captures the very best of the Kaleen lifestyle - peaceful, private, and filled with heart.
The moment you step inside, the raked ceilings and exposed beams create an instant sense of space and character. Large double-glazed windows flood the home with natural light and frame lovely garden views, while clever design ensures there's barely a hallway in sight - every inch of space is made for living.
The home's heart has always been its sunny courtyard and large covered entertaining area, beautifully finished with a Spanline pergola. Over the years, it's played host to countless gatherings - "barbecues and lambs on the spit have been essential elements of our get-togethers," the owners recall. "Those are some of our most special memories."
Outdoors, the established gardens are a true sanctuary. Each season brings its own beauty - azaleas bursting in spring, the scent of port-wine magnolias in summer, and breathtaking sunsets in autumn. It's a setting that feels both private and connected, just a short stroll to the Kaleen-Giralang reserve with its walking tracks and sweeping views.
The home has a design and decor that is as individual as you are and views that are hard to find.. The home's elevated position offers outlooks toward the Brindabellas - "in winter, the views of the snow-capped peaks are breathtaking," the owners say. Practical touches like the loft with extra storage and study space make life here as comfortable as it is charming.
Lovingly cared for by the same family for over four decades, this is a home that has grown with its people - a place of celebration, connection, and calm.
39 Powlett Street, Kaleen - light-filled, beautifully designed, and perfect for your next home . Elevate your living and Inspect today and make it yours.
Looking to call Kaleen home? Please speak with Tim Russell 0416087834 or Jackson White Brettell o421479376 for further information or a private inspection.
Features include:
1158m2 of land
Elevated position with magnificent views
Entertainment courtyard with pitched roof Spanline pergola.
Large living spaces with beautiful vaulted ceilings.
2 car large garage with internal access
Ducted reverse cycle air conditioning
Renovated kitchen
Double-glazed windows throughout
Mezzanine loft/storage/study/multipurpose space above garage
Elevated dining room
Rumpus room
4 bedrooms all with built-in wardrobes
Ensuite bathroom
Powder room
Architecturally designed
Crimsafe doors
Rear yard vehicle access
Rates: $4,697 pa approx
Land Tax: $7,612 pa approx
Living Size: 211.38m2 approx
Garage Size: 36.24m2 approx
Total Size : 247m2 + Spanline entertainment area
EER: 2.0
All information contained herein is gathered from sources we consider to be reliable. However, we cannot guarantee or give any warranty about the information provided. Interested parties must solely rely on their own enquiries.
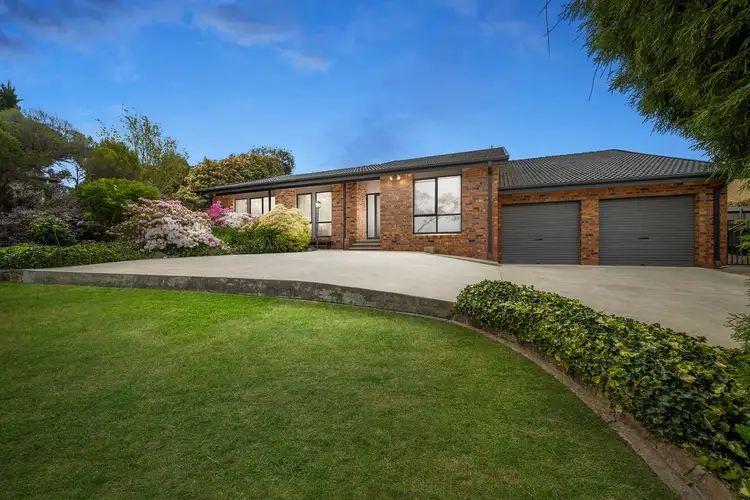
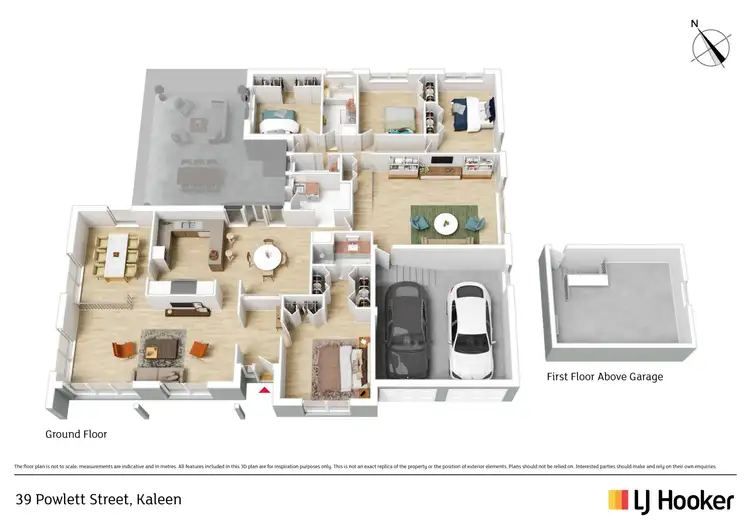
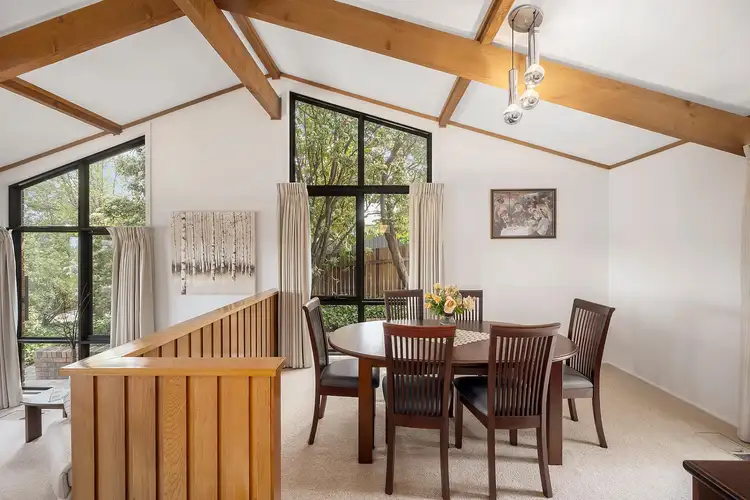
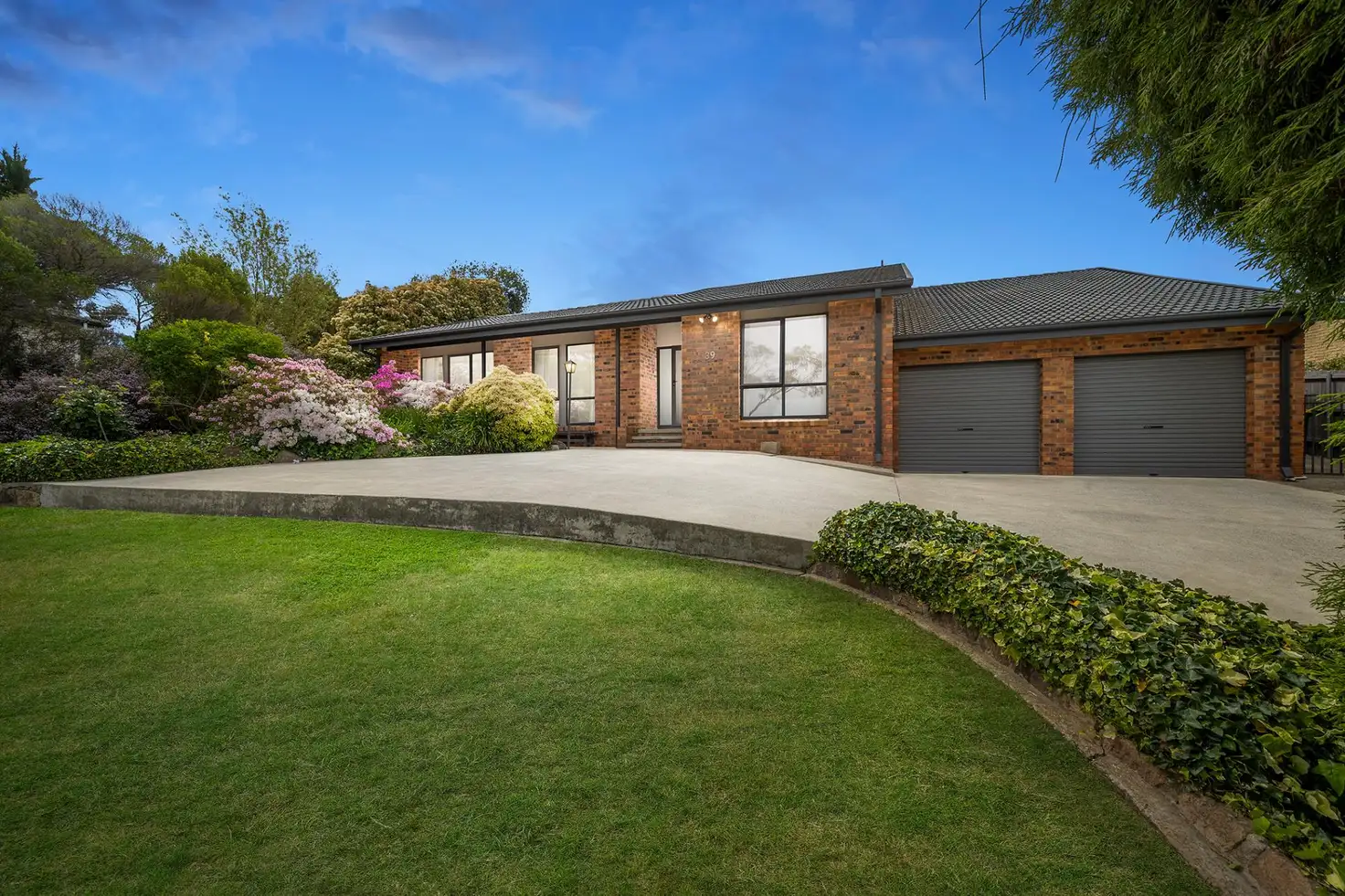


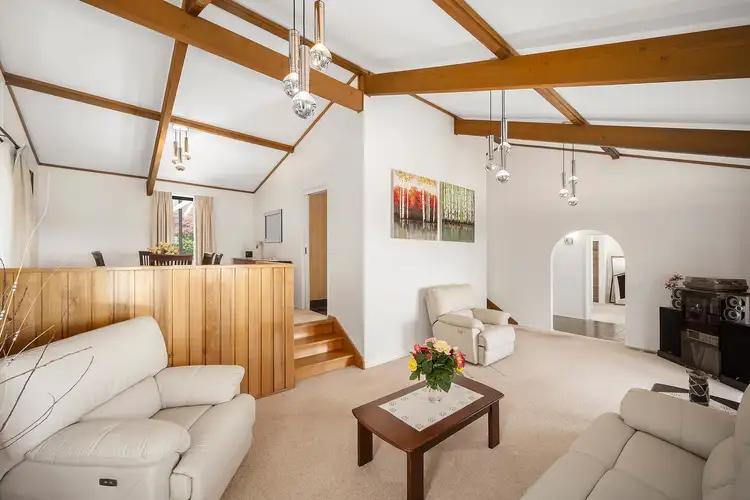
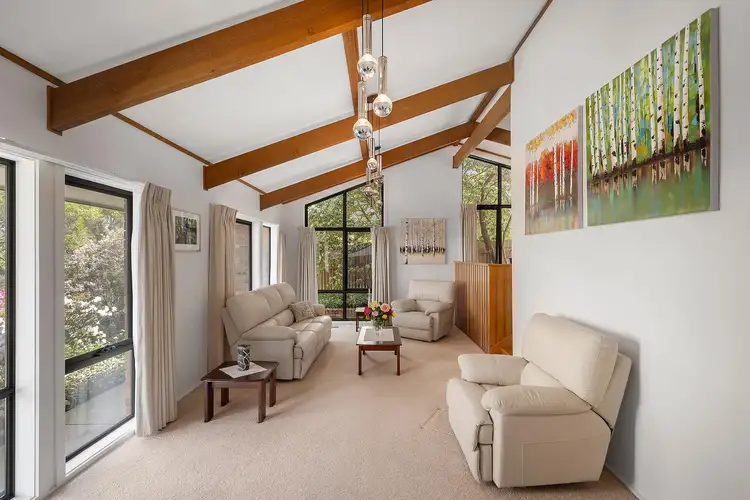
 View more
View more View more
View more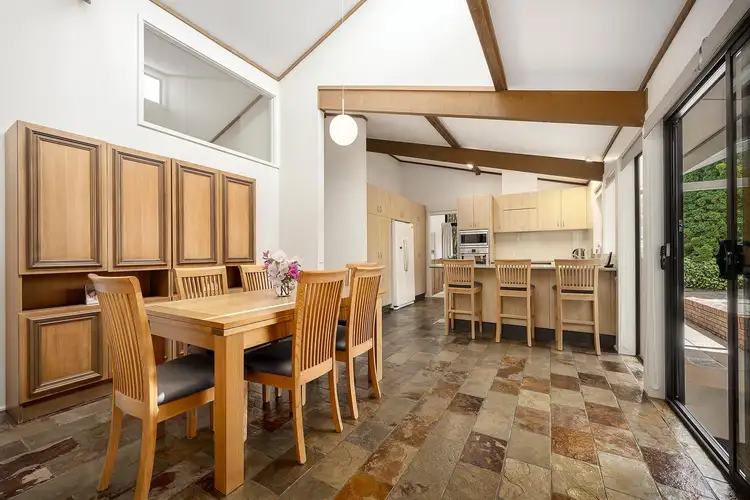 View more
View more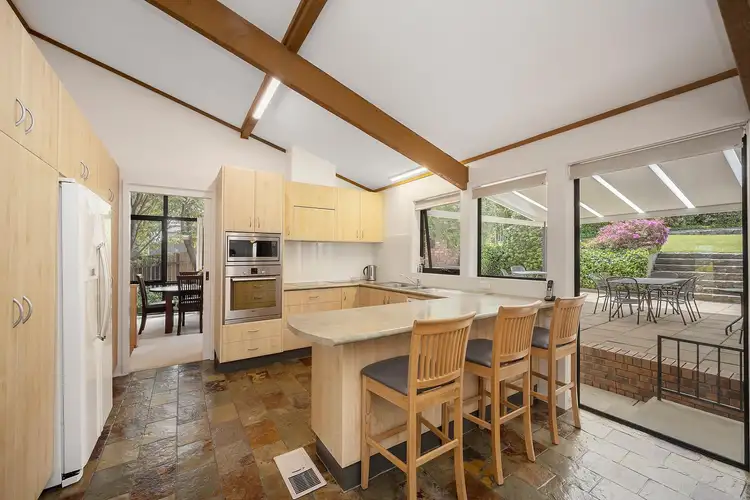 View more
View more
