Price Undisclosed
4 Bed • 2 Bath • 3 Car • 1571m²
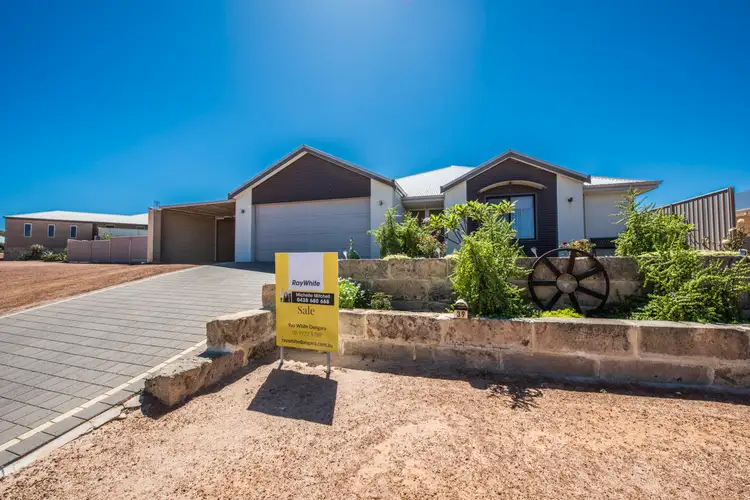
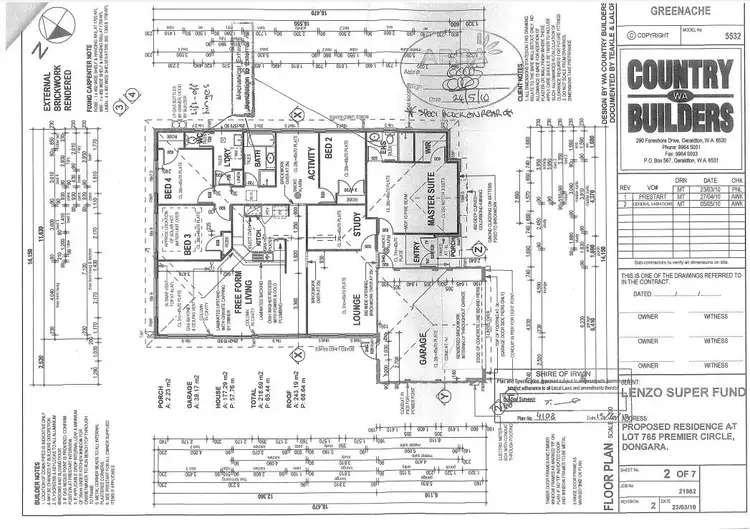
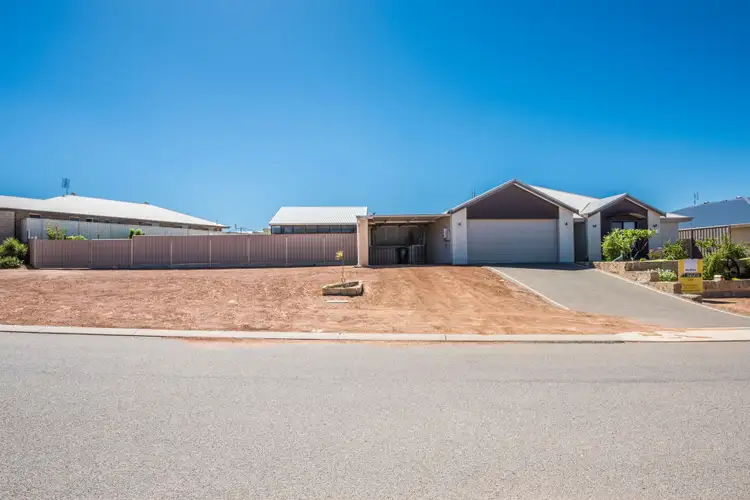
+17
Sold



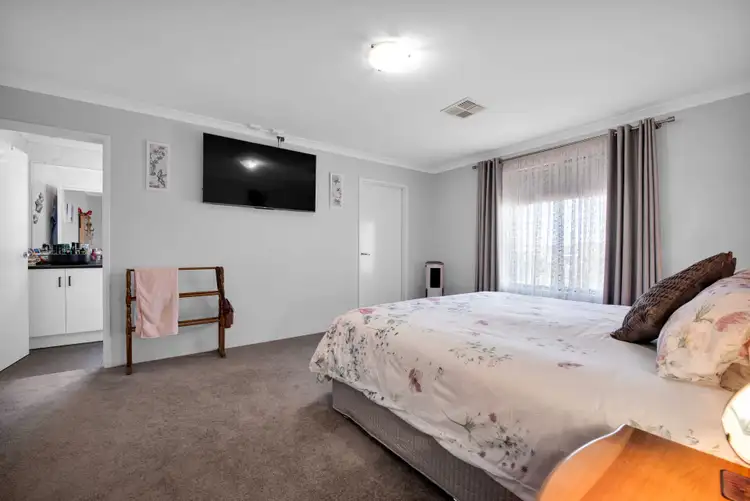
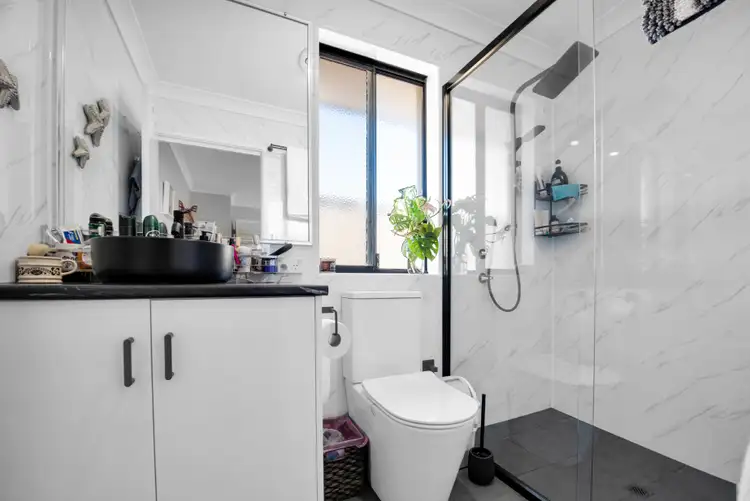
+15
Sold
39 Premier Circle, Dongara WA 6525
Copy address
Price Undisclosed
- 4Bed
- 2Bath
- 3 Car
- 1571m²
House Sold on Wed 7 Aug, 2024
What's around Premier Circle
House description
“A premier property on Premier Circle”
Land details
Area: 1571m²
Interactive media & resources
What's around Premier Circle
 View more
View more View more
View more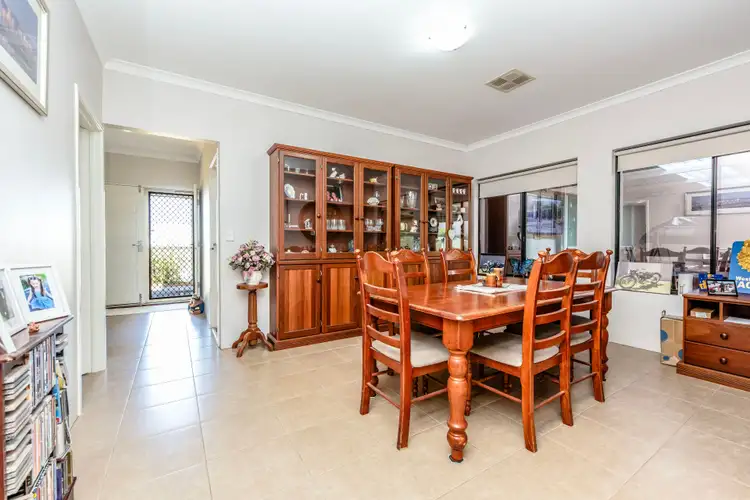 View more
View more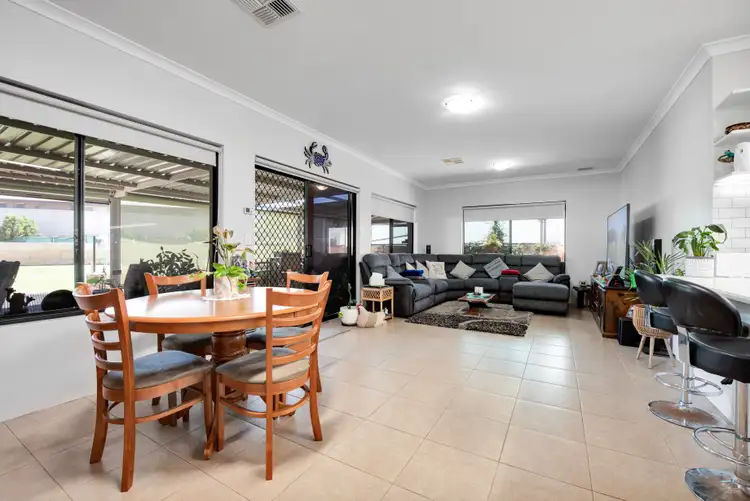 View more
View moreContact the real estate agent
Nearby schools in and around Dongara, WA
Top reviews by locals of Dongara, WA 6525
Discover what it's like to live in Dongara before you inspect or move.
Discussions in Dongara, WA
Wondering what the latest hot topics are in Dongara, Western Australia?
Similar Houses for sale in Dongara, WA 6525
Properties for sale in nearby suburbs
Report Listing

