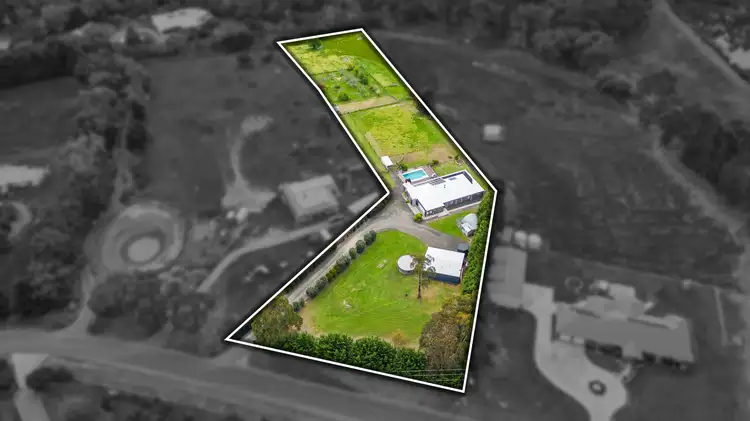Nestled in the serene landscape of Hazelwood North, 39 Raesowna Rise seamlessly combines elegance and functionality, inviting you into the realm of contemporary country living. The light-filled open-concept floorplan is adorned with high-quality timber floorboards, effortlessly blending the living, kitchen, and dining areas. The spacious formal lounge, complete with block-out screen-away blinds, elevates your family movie nights to a cinematic experience.
The kitchen is a masterpiece of its own, featuring exquisite stone benchtops, an induction stove top, electric oven, and a butler's pantry. Adjacent to this, the dining area offers scenic views of the inviting swimming pool and lush paddocks, ensuring relaxation permeates every corner of this home. Exploring further, you'll discover four generously sized bedrooms, all equipped with built-in robes. The main suite boasts not one, but two walk-in robes and a luxuriously appointed ensuite.
The main bathroom features a private stand-up shower and an elegant freestanding bathtub, while the conveniently located powder room enhances overall comfort and functionality. The well-appointed laundry with ample storage options makes everyday chores seamless and effortless. Year-round comfort is assured with multiple reverse cycle split system air-conditioners, a wood fireplace, and ceiling fans throughout the home. Additionally, the property embodies sustainability and efficiency with its 5.5kw solar panels on the roof.
Stepping outside, the property's true charm shines, with approximately 2.4 acres of pristine, low-maintenance land, perfect for animals or outdoor activities. The property also offers a secluded 9m x 10.5m shed with 3-phase power, an elongated driveway, immaculate gardens, chook shed, garden sheds, and the convenience of town water. The solar-heated, salt-chlorinated swimming pool is a picturesque highlight, perfect for enjoying the summer months, while the undercover entertaining area ensures year-round enjoyment.
Every aspect of this home has been meticulously planned and executed to provide the new owner with an idyllic, low-maintenance country lifestyle. Situated just 10 minutes from Traralgon, this one-of-a-kind property offers tranquil seclusion without sacrificing accessibility, nestled in a quiet court. Don't let this exceptional opportunity pass you by. To arrange an immediate inspection, please contact Simon Burns at 0421 333 114 or Sarah Jeffery at 0477 013 311. Your dream country home awaits!








 View more
View more View more
View more View more
View more View more
View more
