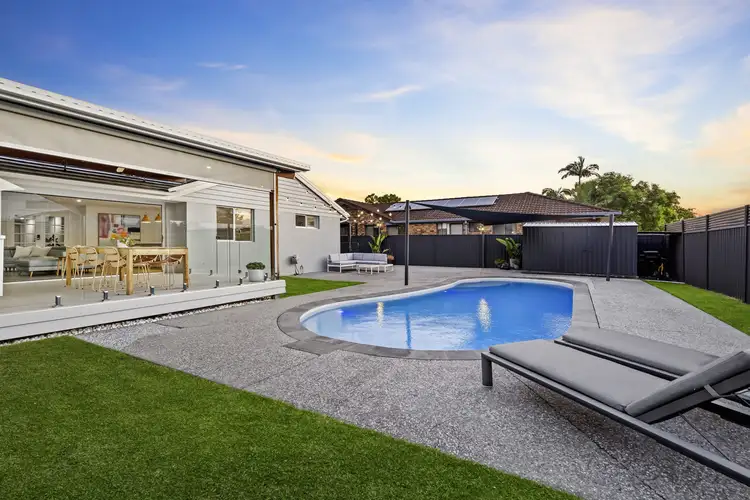Discover the perfect family retreat tucked away on a tranquil and private street in the highly desirable Burleigh Waters. This exceptional home is a paradise for entertainers, featuring a generous open-plan design that's tailor-made for family enjoyment. You can simply move in and begin to reap the benefits of this prime location that offers it all. Embrace a new, relaxed lifestyle where all the heavy lifting has already been taken care of – leaving you with nothing to do but unwind, kick back, and savour refreshing cocktails by your private pool.
Featuring:
4 bedrooms with built in robes
2 bathrooms (master with ensuite)
2 car carport plus extra space for jet ski or trailer
This home has undergone a complete renovation, ensuring a modern and refreshed living space.
Experience a roomy and well-thought-out floor plan that enhances your daily living.
The open kitchen is a chef's delight, featuring stone benchtops, a stone island bar with pendant lighting, soft-closing drawers, ample cabinetry, and top-of-the-line appliances, including an integrated Miele dishwasher and a SMEG oven. Plumbing for your fridge, a fridge cavity suitable for a double-door fridge and pool views from the kitchen window add to its appeal.
Bi-fold doors open from the indoor living area onto a covered alfresco space, ideal for outdoor gatherings and relaxation. This area includes a built-in bar fridge, a BBQ shelf, a ceiling fan, lighting and a pull-down shade screen
To the side of the house, there's an extra covered entertaining space, perfect for versatility in outdoor living.
Take a dip in the sparkling inground pool, complete with a shade cover in one corner for added comfort.
Main bathroom featuring free standing bathtub and walk in shower
Master bedroom featuring walk in robe, ensuite with walk in shower, split system air conditioning & ceiling fan
2nd bedroom with built in robe, ceiling fan and split system air conditioning
3rd bedroom with built in robe and ceiling fan
4th bedroom with built in robe, ceiling fan and split system air conditioning
Additional storage room
Intercom with camera & keypad lock front door entry
12KW Solar System
Solar power heating for pool
Split system air con in living
Custom VJ panelling throughout
LED lights throughout
Private gate access through to Caningeraba State School
North facing back yard
Front motorised gate into car port
Formal gate house
Large outdoor storage shed on concrete slab
Walk to Caningeraba State School
Walk to local parks
Walk to local lakes
Walk to local shopping centres
This home offers a wealth of features and modern amenities to enhance your lifestyle. Don't miss the opportunity to make it your own! Call us today for further information or to arrange your inspection.
Disclaimer: You are advised that while every effort has been made to ensure the accuracy of information herein is true, accurate and obtained from reliable sources and is for general information only. Realty Blue Pty Ltd, and its director, offices, employees, agents, vendors, and related entities are not responsible for and disclaims all liability and responsibility, including for negligence, for errors, for omissions or misstatements that may occur. Prospective purchasers should make their own enquiries to verify the information contained herein and must instead satisfy themselves by inspection or otherwise.








 View more
View more View more
View more View more
View more View more
View more
