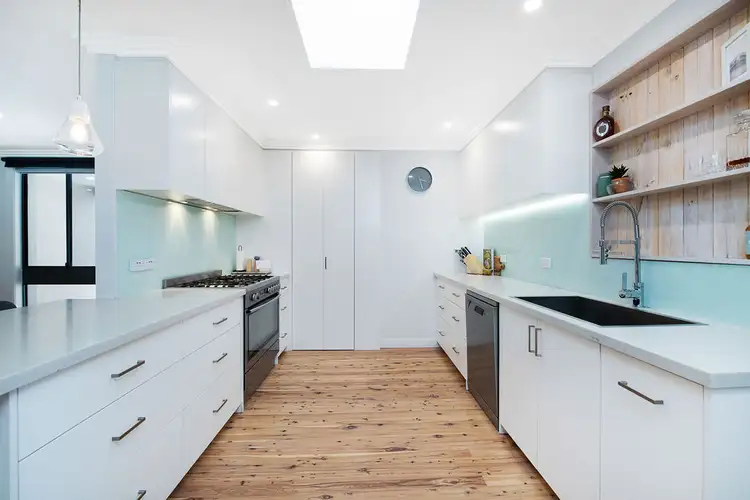Steven Garay, 7 times McGraths Hill Agent of the Year, is delighted to bring to market yet another great listing in the popular and family-friendly suburb of McGraths Hill.
Cleverly positioned for the utmost levels of peace and privacy, this stunning residence located on a large 662m² block away from the street is a must see on your list of quality McGraths Hill homes for sale.
With optimum street appeal thanks to its modern and rendered façade, this family abode effortlessly entices you to enter and truly experience luxury contemporary living.
Airy open plan living areas feature stunning modern flooring, contemporary downlights, a slow combustion fireplace and a study/home office with custom cabinetry and desk.
Spacious designer kitchen features 40mm Caesar stone benchtops, breakfast bar, soft close drawers and cabinets, glass splash back, walk-in-pantry and a suite of sleek stainless-steel appliances.
A king size master located away from the other bedrooms for sweet serenity, features soaring cathedral ceilings, modern flooring, custom designer wardrobe and its very own fully tiled designer ensuite.
All three additional bedrooms are great in size, feature lush quality carpet, mirrored built-in-robes and modern ceiling fans.
Generous stylish bathroom features an oversized shower, deep full-size bathtub, vanity and a W/C.
Massive refreshing alfresco dining area with built-in seating opens out to a large, level backyard with a cute cubby house and plenty of room for the kids.
Large workshop with built-in shelving provides more than enough space for the home handyman or tradie who likes to tinker on projects.
Last, but by no means least, this property features a double carport and off-street parking for 2 cars making it ideal for today's modern family car accommodation needs.
Luxury inclusions such as ducted air conditioning, quality modern flooring, downlights throughout, triple step cornices, 40mm stone benchtops, stainless steel appliances, fully tiled ensuite, heated towel rails, slow combustion fireplace, custom cabinetry in kitchen, home office and master bedroom, pendant lighting, recent roof restoration, etc.
Convenient location close to quality schools, friendly neighbourhood shops and plenty of parks/ovals.
Great capital growth potential due to its proximity to the growing Box Hill Growth Precinct & Metro North West Rail Link.
*All information about the property has been provided to First National Connect by third parties. First National Connect has not verified the information and does not warrant its accuracy or completeness. All parties should make and only rely on their own independent enquiries in relation to the property.*








 View more
View more View more
View more View more
View more View more
View more
