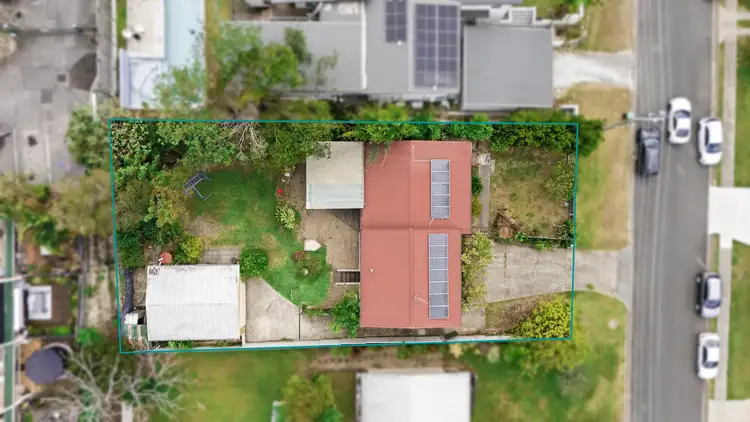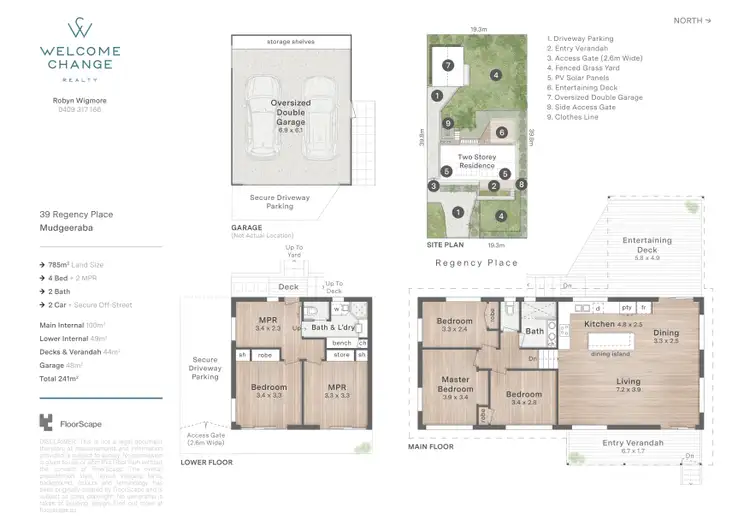If you dream of living in a leafy, community-minded neighbourhood while staying close to schools, cafés and all the essentials, this charming Mudgeeraba home will capture your heart. Tucked near the end of a quiet cul-de-sac, just a stone's throw from Mudgeeraba Special School, this beautifully renovated split-level residence combines warmth, character and versatility. Set on a fully fenced 785 m² block with a 20 m frontage, it's ideal for families, multi-generational households, or anyone seeking flexible spaces to work or create from home.
Tradies will love the convenience of secure gated parking for vehicles, trailers, or tools, along with a large powered shed and workshop that's ready for projects or extra storage. The large, level backyard and easy side access also open up exciting possibilities for a future granny flat or detached dual-living arrangement (subject to council approval).
Step inside and instantly feel at home. Restored timber floors, soft natural light and refreshing cross-breezes flow through the open-plan living and dining areas. The modern kitchen forms the heart of the home, featuring a large timber island bench, soft-close cabinetry and quality Hisense and Blaupunkt appliances - perfect for family life and entertaining. Enjoy your morning coffee on the front veranda with peaceful hill and skyline views, or host friends on the covered rear entertaining deck overlooking the backyard - complete with a timber ceiling fan for year-round comfort.
Upstairs offers three bedrooms, each with built-in robes, ceiling fans and polished timber floors. The main bathroom has been thoughtfully renovated with a double vanity, rain shower and full-height tiling for a touch of everyday luxury. Downstairs, a fully finished studio with three multi-purpose rooms and separate entry offers exceptional flexibility - ideal for a home office, teenage retreat, or guest accommodation. While the ceiling height sits just below legal dwelling height, the space is stylishly presented and highly functional, making it perfect for a variety of uses.
Warm, inviting, and ready to move straight in, 39 Regency Place offers a wonderful sense of calm and connection in one of Mudgeeraba's most family-friendly pockets. Walk to the vibrant Mudgeeraba Village Precinct, alive with cafés, restaurants, boutiques and local services, or take a short drive to Robina Town Centre, the M1 and the Gold Coast's beautiful beaches. Here, you'll enjoy the perfect balance of tranquility and connection, with everything you need right on your doorstep. Make sure you put the open home in your calendar, and don't miss out!
Property Highlights
- Renovated split-level home on 785 m² (20 m frontage)
- 4 bedrooms + 2 multi-purpose rooms | 2 bathrooms | secure parking for 4 + vehicles
- Modern kitchen with large island bench & quality appliances
- Open-plan living with timber floors, air-conditioning & ceiling fans
- Front veranda with Robina skyline & hill views
- Covered entertaining deck at rear with ceiling fan
- Renovated main bathroom with double vanity & rain shower; convenient separate toilet
- Downstairs studio with separate access, ceiling fans & air-conditioning
- Bathroom/laundry combination downstairs also renovated
- Fully fenced yard + side access for caravan/boat/trailer
- Quiet, community-minded street close to schools, parks & shops
Outdoors – space, storage and sustainability
- Side access for a caravan, boat, or trailer
- Oversized powered double garage/workshop plus garden shed
- Level grassed yard ideal for kids & pets (+ future pool or granny flat potential!)
- 12 solar panels for energy efficiency
Lifestyle & Location
180 m – Mudgeeraba Special School
550 m – Mudgeeraba Village Precinct (cafés, shops & services)
700 m – M1 Exit 79
2.3 km – Firth Park & sporting facilities
3 km – Robina Town Centre & Cbus Stadium
20 mins – North Burleigh Beach
30 mins – Gold Coast Airport
1 hr 15 mins – Brisbane Airport
Education nearby
- Mudgeeraba State School (Catchment)
- Robina State High School (Catchment)
- All Saints Anglican School (1.9 km)
- Somerset College (2.1 km)
- Silkwood School (1.7 km)
- Arcadia College (1.8 km)
- Australian Industry Trade College (3.3 km)
- TAFE Robina (2.3 km)
Childcare Options
- Montessori Educational Child Care (150 m)
- The Young Ones Early Learning (270 m)
- Mudgee Kids Child Care Centre (540 m)
- Village Care Centre (880 m)
- Whispering Gully Child Care (920 m)
The Numbers
- Land: 785 m²
- Build Area: 241 m²
- Council Rates: approx. $1,136 / half-year
- Water Rates: approx. $262 / quarter
- Rental Appraisal: $900 – $950+ per week
- NBN: Fibre to the Premises (FTTP) + 5G coverage
Disclaimer: While care has been taken in the preparation of this information, the particulars are set out as a general guide only. All plans and models are illustrative only. One of the bedrooms has been digitally styled. All interested parties should make their own enquiries. This is representative as a guide only and does not constitute an offer or contract. A copy of the Sellers Disclosure Statement is available upon request. Everyone who visits our open homes & inspections will need to check in through our Welcome Change Realty QR code.
Disclaimer:
We have obtained this property information from sources we believe to be reliable; however, we cannot guarantee its accuracy. Prospective buyers are advised to carry out their own investigations.








 View more
View more View more
View more View more
View more View more
View more
