Fresh, inviting, and beautifully presented, this modern three-bedroom residence delivers effortless family living in the heart of the Mayfield Estate. Positioned on a desirable corner block with striking street appeal, the home offers light-filled interiors, a functional floor plan, and seamless indoor–outdoor spaces perfectly tailored for growing families. Just minutes from Cranbourne Park Shopping Centre and key amenities, this is a home that balances convenience with quality.
Key Features
• Light-filled open plan family and meals area
• Modern kitchen with stone benchtops, quality stainless steel appliances, dishwasher, elegant range hood, huge walk-in pantry, and a window splashback
• Stunning tiled entry hallway creating a warm and welcoming first impression
• Stylish Merbau-decked alfresco with ceiling fan, floating entertainment unit, and zip-track blinds for year-round enjoyment
• Landscaped backyard with lawn, garden beds, BBQ area, gated kids' zone, sandpit, and garden shed
• Upstairs retreat ideal for a second living zone or children's play space
• Built-in study nook with elevated street views
• Master bedroom with double-door entry, spacious walk-in robe, and double-vanity ensuite
• Two additional well-sized bedrooms, each with built-in robes
• Central bathroom plus separate upstairs toilet & Handy ground-floor powder room
• Functional laundry with internal access to the garage
• Double garage and side gate access
• Under-stairs storage for added convenience, CCTV system, NBN connected with multiple fibre and TV points, Evaporative cooling, ducted heating, split system cooling and solar hot water
Perfectly located just moments from Casey Fields Sporting Complex, Casey RACE Aquatic Centre, major shopping centres, reputable schools, and key arterial roads. Surrounded by parklands, playgrounds, and community facilities, the Mayfield Estate offers a highly sought-after lifestyle with everything your family needs at your doorstep.
Filled with warmth, natural light, and thoughtful design throughout, this impressive home is ready for its next chapter. Don't miss your chance!
Disclaimer:
Every precaution has been taken to establish the accuracy of the above information, however, it does not constitute any representation by the vendor, agent or agency.
Our photos, floor plans and site plans are for representational purposes only.
We accept no liability for the accuracy or details in our photos, floor plans or site plans.
Please note the status of and or the information on the property may change at any time.
Please see the link below for due diligence check-list.
https://www.consumer.vic.gov.au/duediligencechecklist
PHOTO ID IS REQUIRED AT OPEN FOR INSPECTIONS.
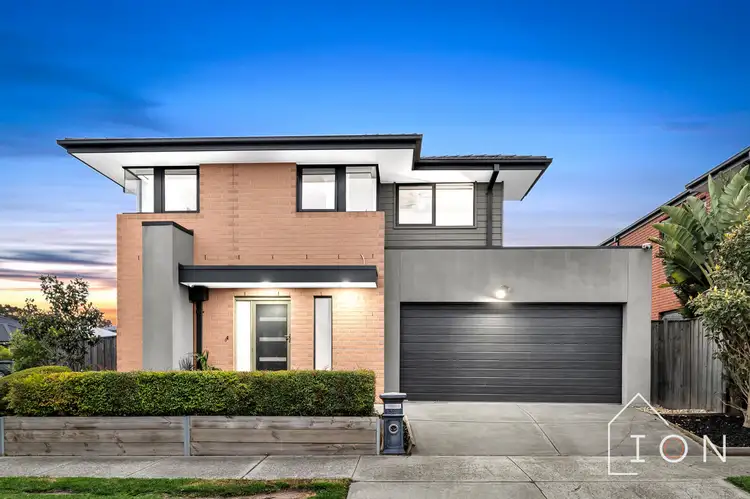
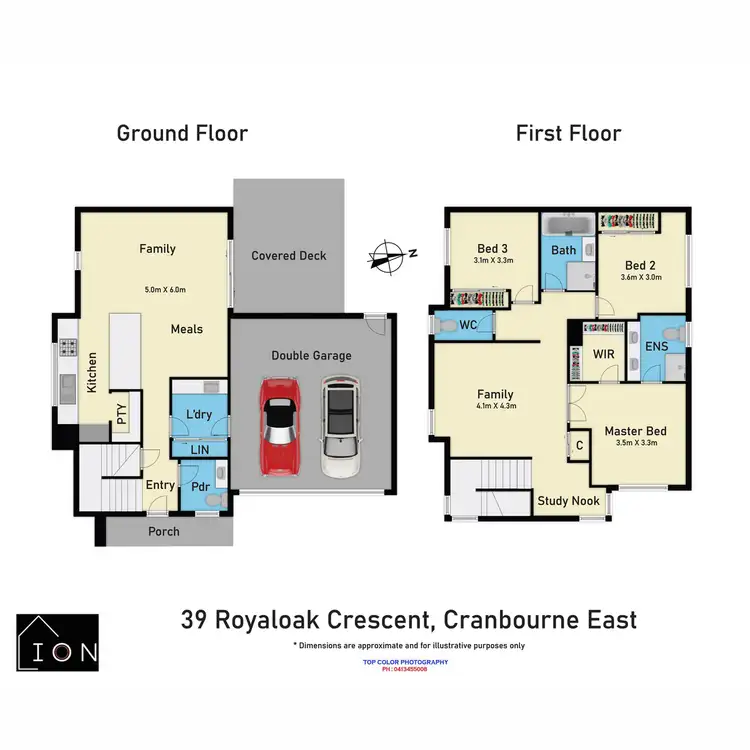
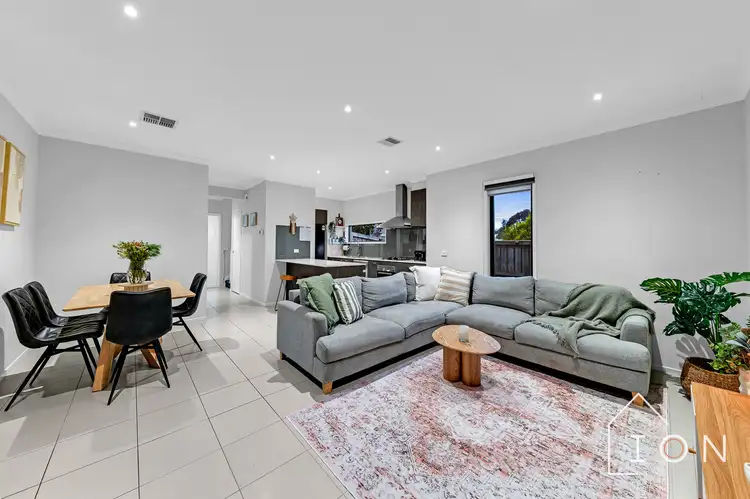
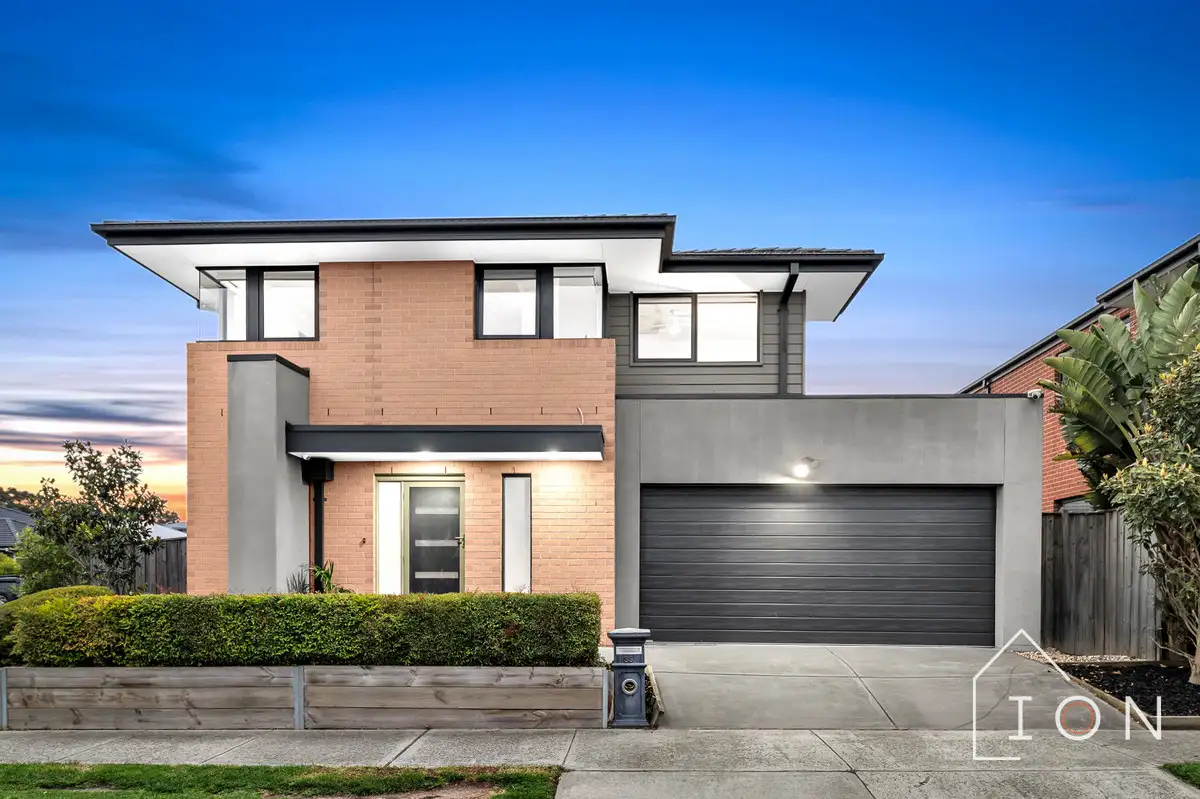


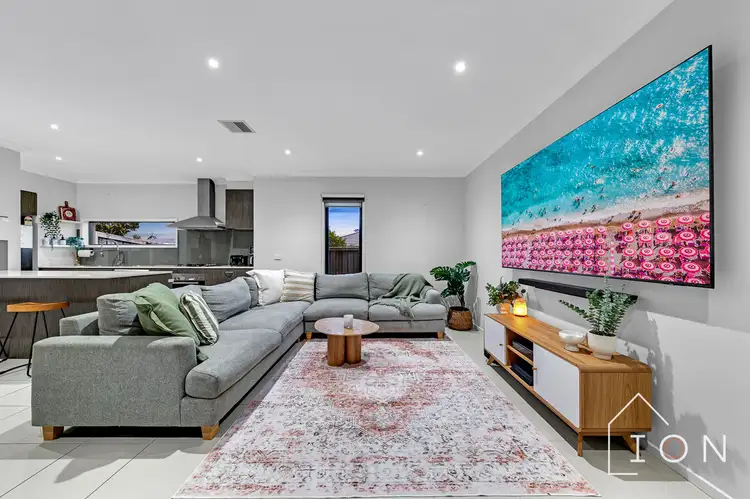
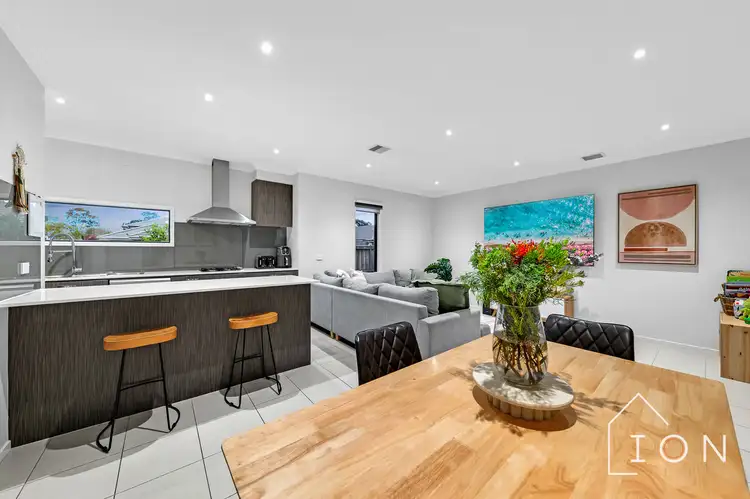
 View more
View more View more
View more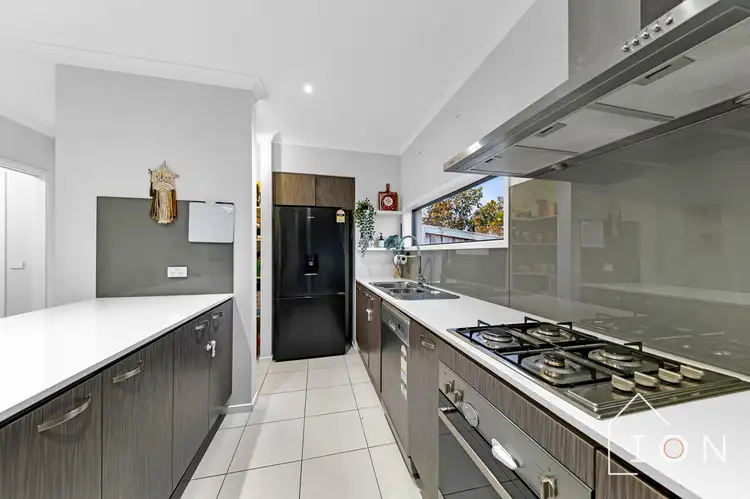 View more
View more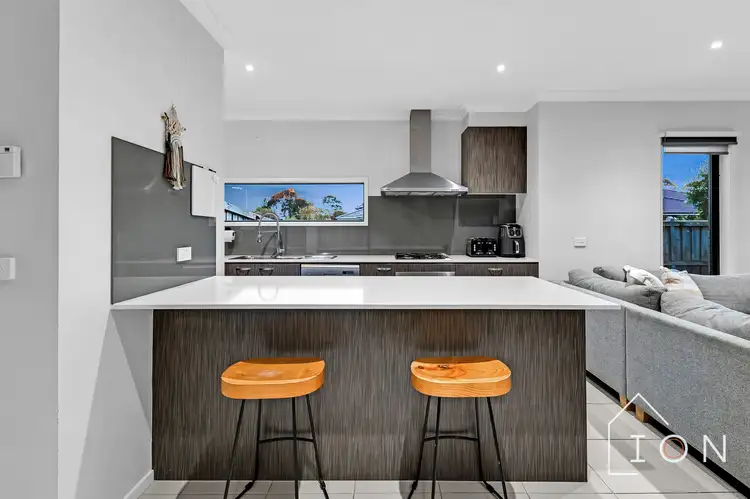 View more
View more
