$840,000
3 Bed • 2 Bath • 4 Car • 726m²
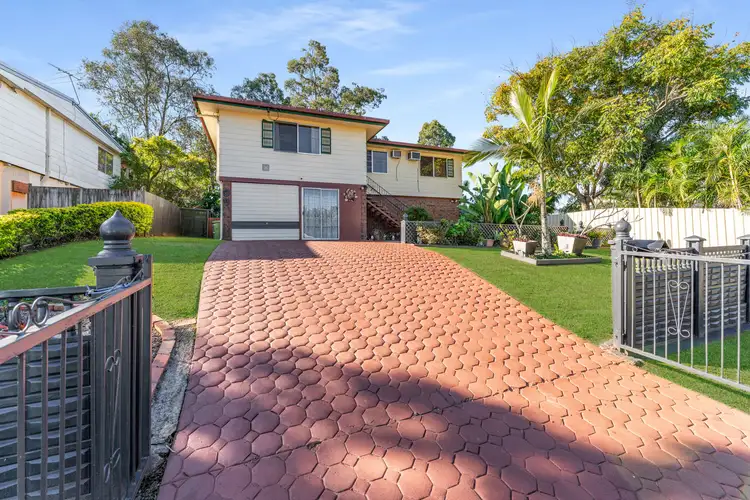
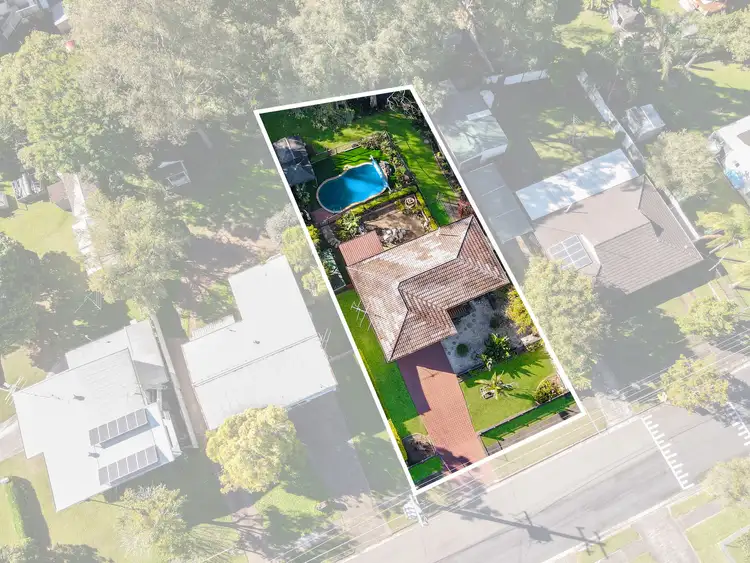
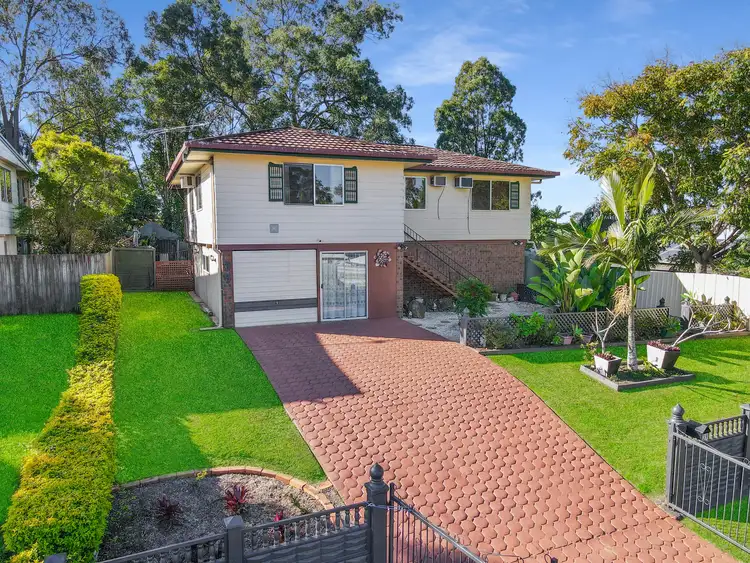
Sold
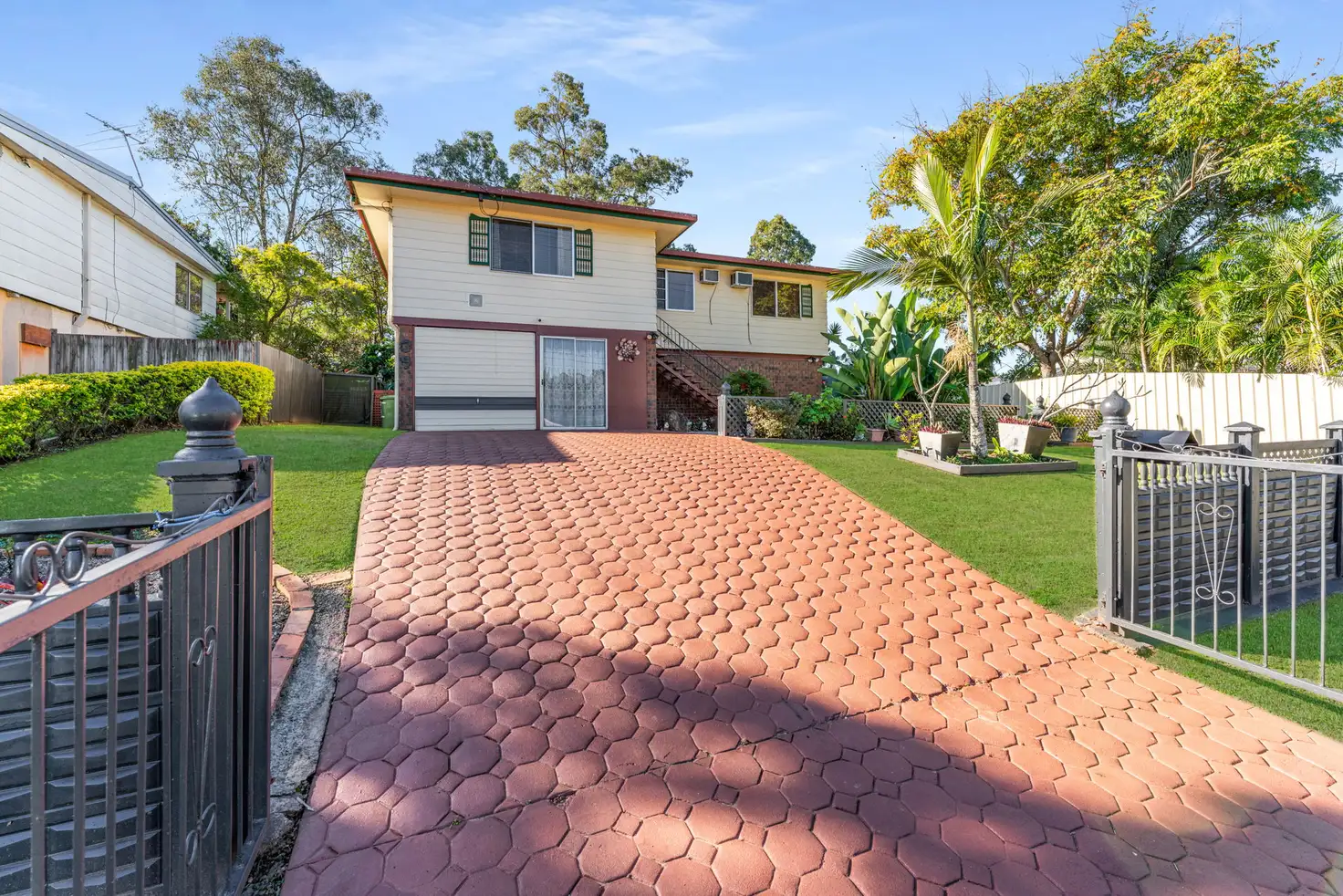


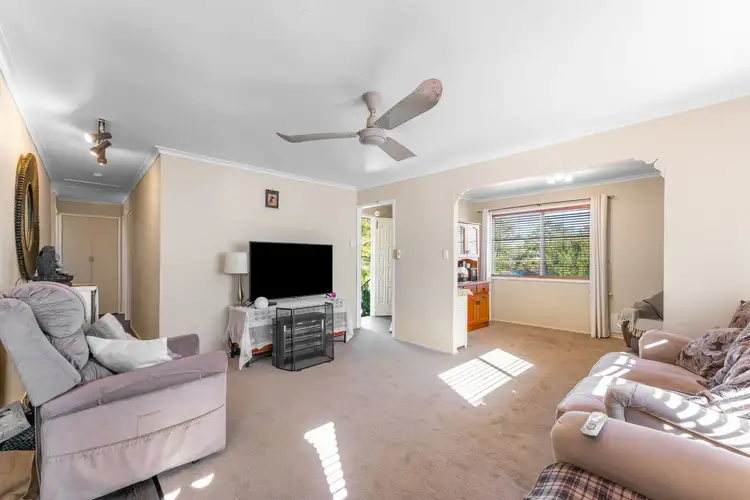
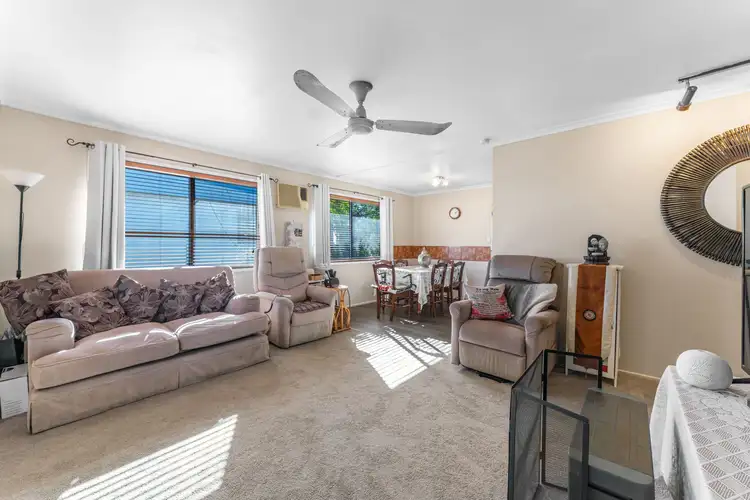
Sold
39 Sapium Street, Kingston QLD 4114
$840,000
- 3Bed
- 2Bath
- 4 Car
- 726m²
House Sold on Tue 19 Aug, 2025
What's around Sapium Street
House description
“SOLD BY KENY GUERRA TEAM..”
The Keny Guerra Team are privileged to present to the market: 39 Sapium Street Kingston, nestled in Kingston's most desirable neighbourhood of Kingston. The convenience this property offers is the location - very reasonable walking distance to parks, schools, shops and medical facilities!
Set on an elevated 726m2 block with a wide, low maintenance driveway leading you to a garage space. The front yard is fenced off from the street with durable and stylish fencing providing security and safety and also offers lush turf like grass and neat and tidy, established garden beds.
Come up the stairs and enter the upper level of this brick and weatherboard high-set house that is waiting to be called your new 'home'. The entry area is a decent size and would make a perfect mudroom, small sitting area of library/office nook. The light-filled main living area features a box air-conditioning unit, ceiling fan and plush carpet and it flows into a separate lounge room where the kids can do their own arts and crafts, play with their toys and watch some T.V. A spacious dining area is located next to a recently renovated kitchen and has enough room for a round table or even a 6-8 seater so you can invite friends and family over! The kitchen is well equipped with modern appliances and ample cabinetry under bench providing storage. 3 spacious bedrooms are all well-lit, carpeted and have a box air-conditioning unit providing a comfortable and relaxing area within the home. The master also offers a ceiling fan and built-in wardrobes for the king and queen of the home. The bathroom is modern and comfortable with floor to wall tiles, a glass enclosed shower area, bathtub, vanity featuring plenty of storage and a separately located toilet ensuring convenience on busy mornings. A rear deck, positioned off the dining area is a perfect little spot to curl up and read a book quietly or supervise the backyard with fake grass, lighting and roller blinds to block out sun.
Downstairs offers more living zones and untapped potential! Perfect for a mechanic or tradie with a single car garage with tilt panel door flowing right through to a colossal sized rumpus room. Next to the garage is a small room with its own entrance - perfect for those who WFH with client meetings as they don't need to walk through the house to the office. At the back of the rumpus room, there is a wet room with a shower and vanity for convenience, while off the rumpus room is a door taking you into a hallway with a laundry that boasts cabinets for storage and vanity with a sink plus a toilet. A large multi-purpose room are versatile spaces waiting for you to 'do your own thing' and there is another small multi-purpose room ideal for storage! Moving out to the rear yard, there is an epic in-ground swimming pool to end debates about where to host summer barbies. There is an un-covered patio/al-fresco dining area surrounded by hedges and looks out to the pool!
**FACTS & FIGURES**
Large 726m2 block in best area of the suburb
Fully fenced front yard with established gardens
Brick and weatherboard high-set with tile roof
Currently owner occupied and well looked after
Vacant possession at settlement - move in or rent out
**UPPER LEVEL HIGHLIGHTS**
Entry area with many potential uses like mudroom
Carpeted main living area with A/C & CF
Carpeted lounge room/kids retreat off the main living area
Large dining area with plenty of room for 6 or 8 seater table!
Renovated kitchen with plenty of bench space
Main bedroom is 3.6 x 2.6 in size and carpeted with box A/C, CF & BIR
Other 2 bedrooms are carpeted & with box A/C & ample natural light
Spacious main bathroom with bathtub, enclosed glass shower & separate toilet
Linen closet in the hallway for extra storage
Good sized covered deck at the rear with artificial grass, roller blinds and light
**LOWER LEVEL HIGHLIGHTS**
Single car garage flowing into rumpus
Large rumpus room with access to the backyard
Front office with own entrance ideal for those who have clients visit
Bathroom with shower and vanity together and separate toilet down a hall
Laundry area with external access & vanity with sink
3.6 x 6.0 multi-purpose room with endless potential
2.0 x 3.0 multi-purpose room or storage room
In-ground swimming pool in the backyard
Uncovered patio looking out to the poolÃÆ'Ã'Ãâ€'ÃÆ'â€'ÃÆ'Ã'â€'¢€¨
**LOCATION HIGHLIGHTS**
Minutes' drive to local main roads like Kingston Rd
Minutes' drive to Logan Mwy on-ramp and close to M1
Walk to 2x Athletics Fields, Erdani & Bega Parks!
Walk to Kingston State School - P-6 (Catchment)
Walk to Kingston State College - 7-12 (Catchment)
Walk to Groves Christian College - K-12
Walk to AllCare Medical Centre
Walk to bus stops on Juers St
4 minute drive to Logan City Centre
4 minute drive to Logan Central Plaza
4 minute drive to Logan Central Bus Station
4 minute drive to Kingston Train Station
8 minute drive to Meadowbrook Golf Club
9 minute drive to Logan Hospital
9 minute drive to Griffith University - Meadowbrook Campus
9 minute drive to TAFE - Meadowbrook Campus
14 minute drive to Hyperdome (Logan's Largest Shopping Centre!)
With its prime location, updated interiors, multiple living zones and unique features - you'll struggle to find a property similar to this one! If you would like to inspect, or need more information, please call Keny and her team on 0435 355 481 today!
**DISCLAIMER: The seller, real estate agency, and its representatives make no guarantees, warranties, or representations regarding the accuracy or completeness of the information provided in this advertisement. Any reliance on the information herein is at the buyers own risk**
Building details
Land details
What's around Sapium Street
 View more
View more View more
View more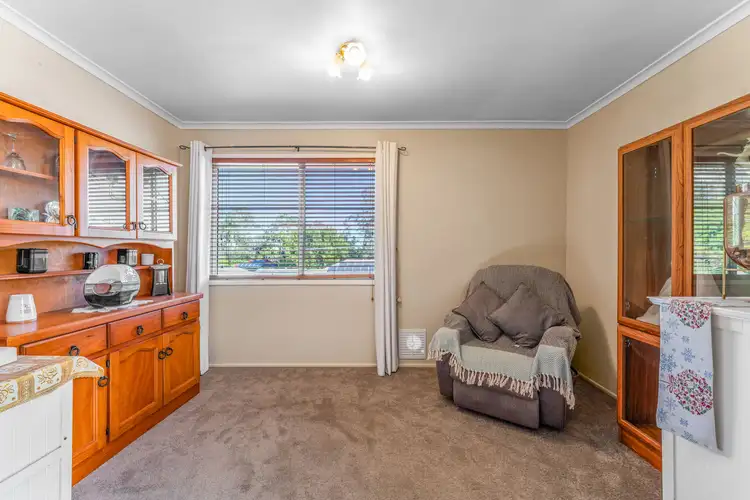 View more
View more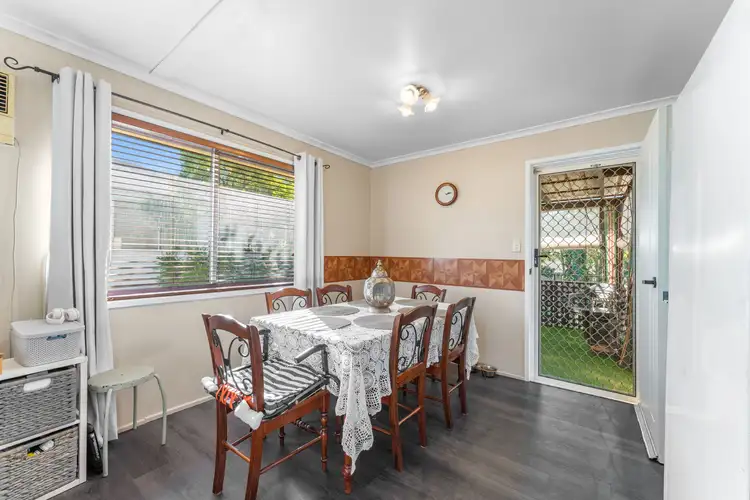 View more
View moreContact the real estate agent

Keny Guerra
Ray White Marsden AKG
Send an enquiry
Nearby schools in and around Kingston, QLD
Top reviews by locals of Kingston, QLD 4114
Discover what it's like to live in Kingston before you inspect or move.
Discussions in Kingston, QLD
Wondering what the latest hot topics are in Kingston, Queensland?
Similar Houses for sale in Kingston, QLD 4114
Properties for sale in nearby suburbs

- 3
- 2
- 4
- 726m²