Capturing the essence of sophisticated coastal living with a nod to timeless Palm Springs charm, this architectural showpiece by acclaimed designer Bayden Goddard blends effortless elegance with relaxed indoor-outdoor living in the exclusive Serenity Shores enclave.
A masterclass in craftsmanship and style, the home's striking facade and material palette of stone textures, bold black accents, warm timber floors, and soaring ceilings set the tone for what lies within. Designed with entertaining in mind, the expansive open-plan living zone flows through double stacker doors to a north-facing alfresco and sparkling pool, offering seamless integration between indoors and out. Lounge poolside under the louvred cabana, sip spritzers in the sunshine, and enjoy evening barbecues surrounded by lush, manicured gardens.
At the heart of the home, the designer kitchen is as practical as it is beautiful. A waterfall stone island anchors the space, complemented by quality appliances, abundant storage, and a walk-in pantry, making family living and entertaining effortless. A formal lounge complete with a wine cellar provides a second, more intimate living area ideal for quiet moments or hosting guests.
Versatility is key, with two master suites offering flexible living arrangements. The ground-floor suite features a walk-through dressing room and a luxurious ensuite, perfect for guests or multigenerational families. The upstairs master is a serene sanctuary, complete with a walk-in robe and ensuite. Two additional bedrooms share a stylish, fully tiled bathroom with a freestanding bath for soaking away the day.
Premium inclusions abound, including multi-zoned ducted air conditioning, ceiling fans, a generous modern laundry with built-in storage and drying court, and internal access to the double garage. Outside, low-maintenance gardens are fully fenced for privacy, ideal for pets or children at play.
Set within a secure gated community and just moments from Hope Island Marketplace, local cafes, shops, and medical services, this location delivers lifestyle and convenience. Enjoy easy access to three championship golf courses, Paradise Point, and Sanctuary Cove's world-class dining and boutiques. Major shopping hubs and the M1 are just minutes away, connecting you effortlessly to Brisbane, the Gold Coast's beaches, and both domestic and international airports.
This is more than a home. It is a statement of style and sophistication in a location that truly has it all.
Property Specifications:
- Architecturally designed by Bayden Goddard with a Palm Springs-inspired aesthetic and resort-style finishes
- Contemporary two-storey home on a 684m² block, offering approximately 377m² of luxury living
- Impressive 6-metre void on entry, creating a grand sense of space and natural light
- Soaring 3.2-metre recessed ceilings in the kitchen, living, and dining zones enhance the open-plan layout
- High-end finishes throughout, with feature stone walls, timber accents, and a striking statement staircase
- Formal lounge featuring a wine cellar and additional storage cleverly tucked beneath the staircase
- Expansive open-plan living, dining, and kitchen area flowing seamlessly to the outdoor entertaining space
- Chef's kitchen with waterfall stone benches, gas cooktop, wall oven, plumbed fridge cavity, and a generous walk-in pantry
- Four spacious bedrooms, including upstairs and downstairs master suites with walk-through robes and dual-vanity ensuites
- Two additional bedrooms with built-in robes share a stylish, fully tiled family bathroom with bath and separate toilet
- Covered alfresco with feature stone wall, overlooking a resort-style pool and Palm Springs-inspired louvred pergola
- Fully fenced, landscaped yard with level lawn, perfect for children and pets
- Double garage with internal access, plus a spacious laundry with ample storage and drying court
- Multi-zoned ducted heating and cooling, ceiling fans, and quality full-length window dressings throughout
A truly unique residence, ready for you to call it home. For further details or to secure this stunning property, contact Broc Pearson on 0492 002 094 today.
Disclaimer: Whilst every effort has been made to ensure the accuracy of these particulars, no warranty is given by the vendor or the agent as to their accuracy. Interested parties should not rely on these particulars as representations of fact but must instead satisfy themselves by inspections or otherwise

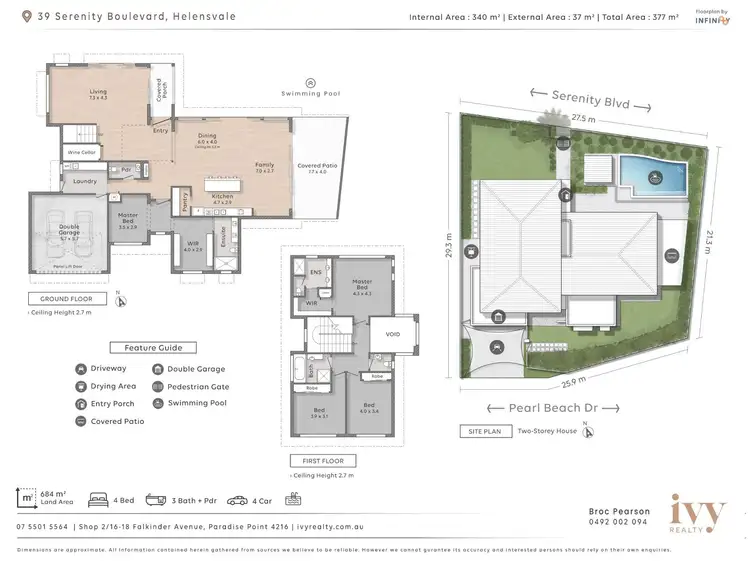
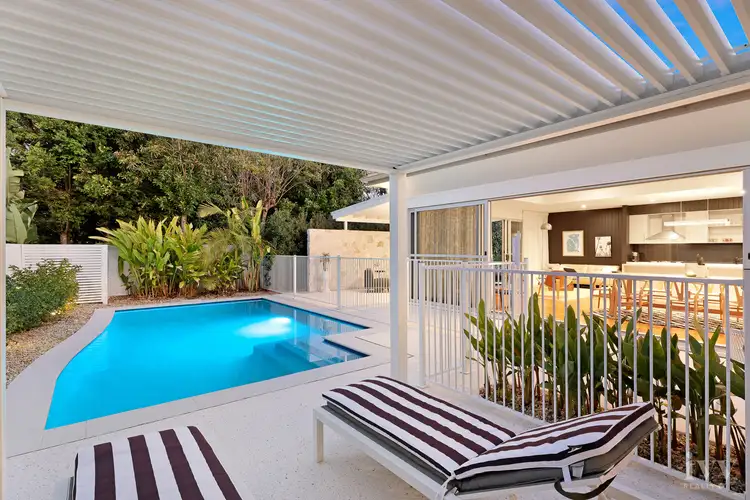
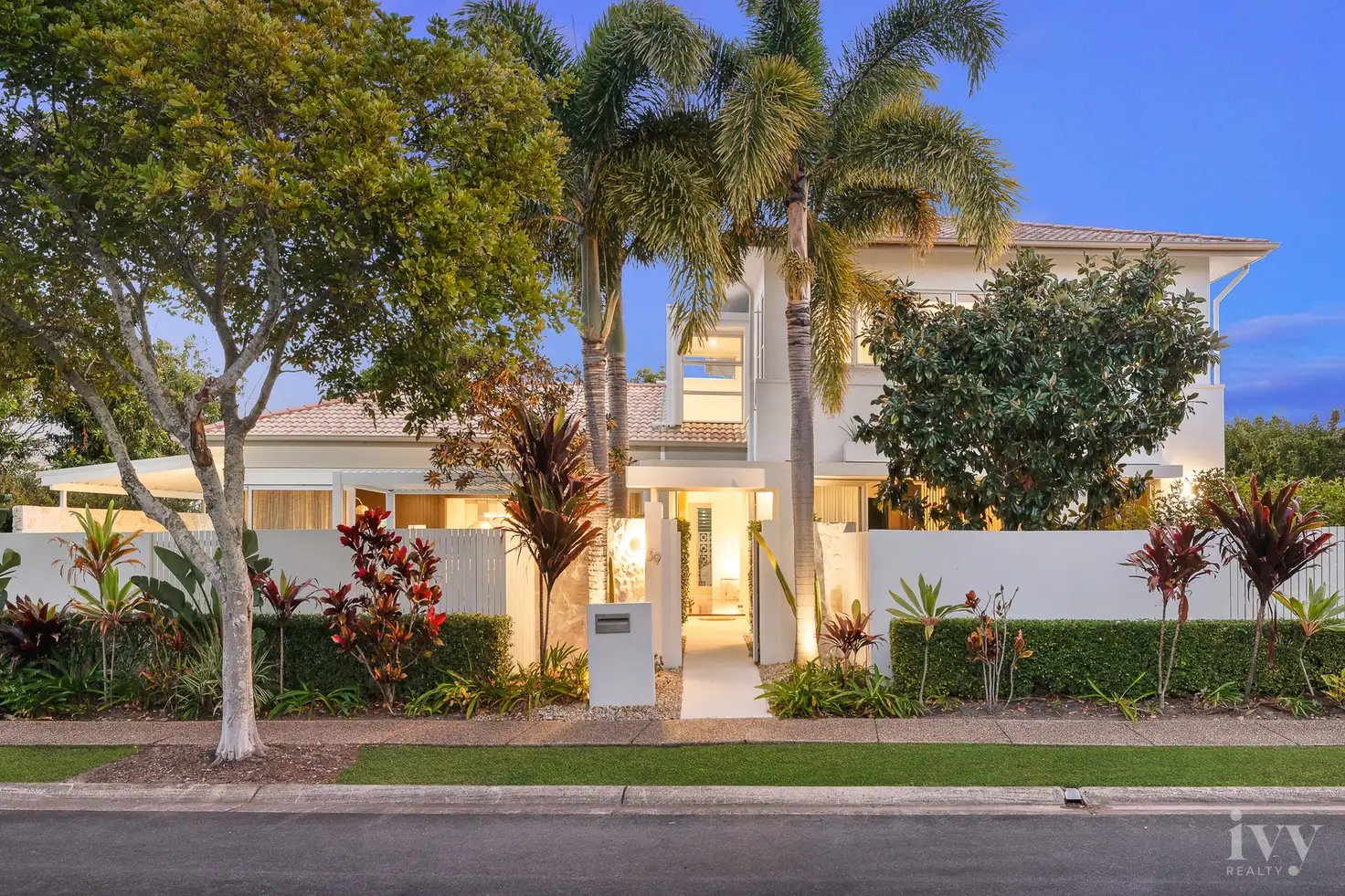


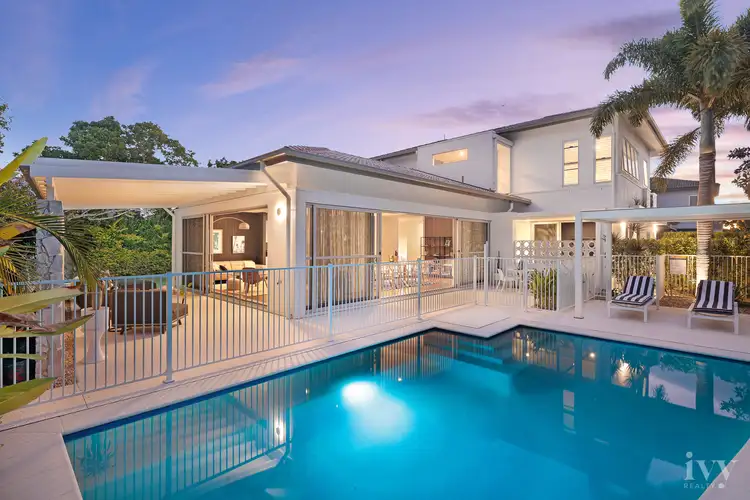
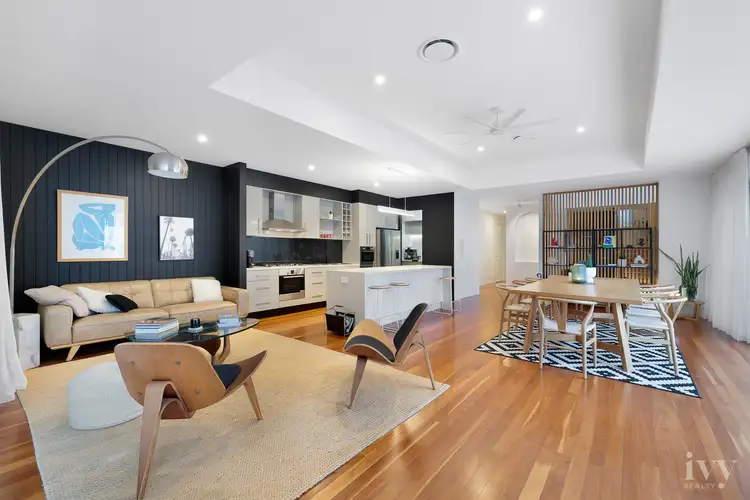
 View more
View more View more
View more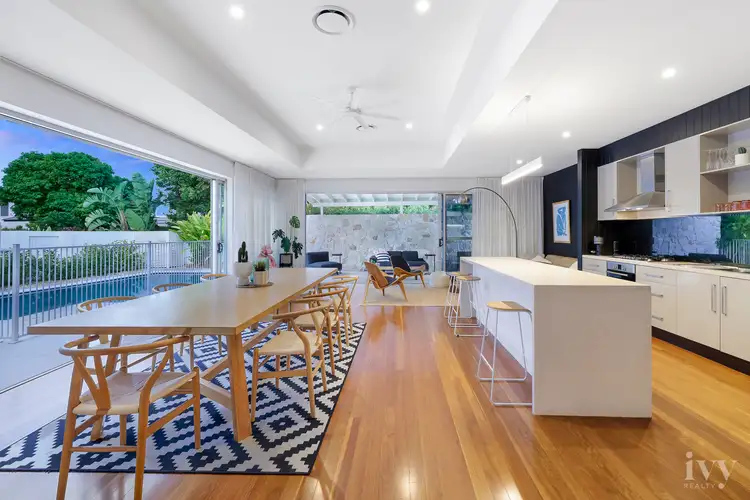 View more
View more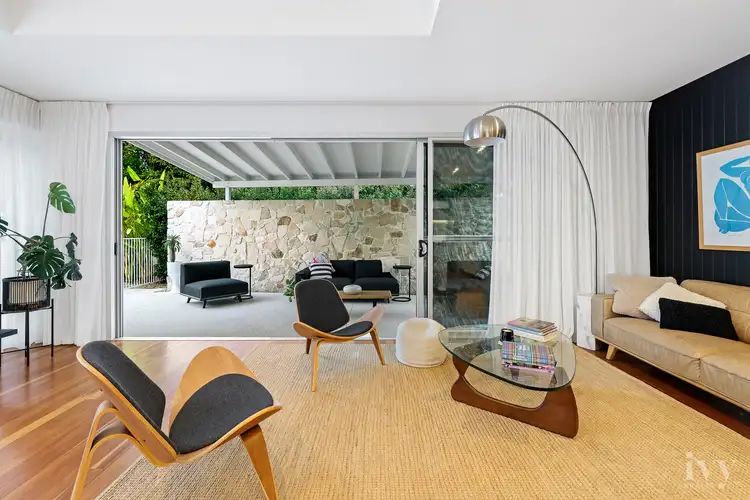 View more
View more
