Step inside 39 Shanti Circuit, Werribee, and discover a home where lifestyle and luxury come together in perfect harmony. This brand-new residence nestled in the heart of the vibrant Riverwalk Estate is designed to impress, showcasing light-filled living zones, a statement kitchen, and two lavish master bedrooms. Blending modern luxury with effortless low-maintenance living, it offers the ultimate setting for entertaining, unwinding, and enjoying life to the fullest.
Featuring four bedrooms, this home boasts not one but two luxurious master suites. The main master bedroom sits at the heart of the property, accessed through striking double doors, and offering a grand walk-in robe and ensuite complete with a double vanity, 40mm stone benchtop, LED mirrors, oversized shower, luxury basin, and full floor-to-ceiling tiling. The second master, located at the rear, is equipped with a built-in robe with custom shelving and its own private ensuite featuring the same premium inclusions. The remaining two bedrooms are generously proportioned, each with built-in robes, and are conveniently positioned near the central bathroom, where a free-standing luxury bathtub with in-wall niche, LED mirror, stone vanity, and floor-to-ceiling tiles create a true retreat.
Upon entry, a formal lounge sets the tone for relaxation and family connection, filled with natural light and designed as the perfect space to unwind after a long day. Beyond, the home’s centrepiece, an opulent kitchen, awaits. Showcasing 60mm stone benchtops, a waterfall island, buffet bar, 900mm gas stovetop, an oven and a built-in microwave, every detail exudes modern sophistication. The ivory tiled splashback complements the buffet bar, while a stone splashback frames the cooking zone. A large butler’s pantry with an undermount sink, stainless-steel dishwasher, and internal garage access ensures seamless functionality and abundant storage.
The open plan living and dining area seamlessly adjoins the kitchen, designed for entertaining and everyday comfort. Bulkheads along the living zone highlight the modern design, while sliding doors lead out to a landscaped, low-maintenance backyard with side access and external garage access for ultimate convenience.
The laundry continues the high-end theme, fitted with a 40mm stone benchtop, undermount sink, ample cabinetry, and a matching ivory tiled splashback. A skylight floods the space with natural light, while a walk-in linen cupboard adds generous storage capacity.
Every detail in this home has been carefully curated to offer a lifestyle of unmatched comfort and modern elegance, making it a standout opportunity in the heart of Riverwalk Estate.
Key Features
- Brand-new home in Riverwalk Estate
- Four bedrooms including two luxury master suites
- Main master with double-door entry, walk-in robe & premium ensuite
- Second master with built-in robe & ensuite
- Central bathroom with freestanding bathtub & in-wall niche
- Formal lounge at entry
- Gourmet kitchen with 60mm stone, waterfall island, 900mm appliances, and butler’s- pantry
- Open-plan living & dining with bulkheads and outdoor access
- Landscaped, low-maintenance backyard with side access
- Designer laundry with skylight & walk-in linen cupboard
- Double garage with internal and external access
Located within close proximity to Riverwalk Primary School, Riverwalk Village Park, and the Princes Freeway, offering easy access to both Melbourne CBD and Geelong. Enjoy the convenience of nearby Werribee Central with its restaurants, cafes, shops, and library. The estate is also set to benefit from upcoming infrastructure, including the Riverwalk Town Centre, a new community centre, and the almost complete aged care home. Families will also value the proximity to Werribee Secondary College and public transport, including the 441-bus route to Werribee Train Station from Newmarket Road.
Our signs are everywhere! For more Real Estate in Werribee contact your Area Specialist Harry Singh 0468 643 555 or Chenille King 0433 830 194. DISCLAIMER Note: Every care has been taken to verify the accuracy of the details in this advertisement, however we cannot guarantee its correctness. Prospective purchasers are requested to take such action as is necessary, to satisfy themselves of any pertinent matters.
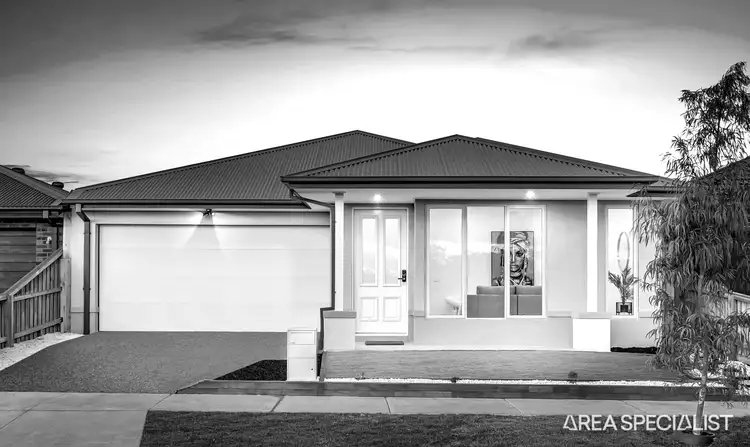
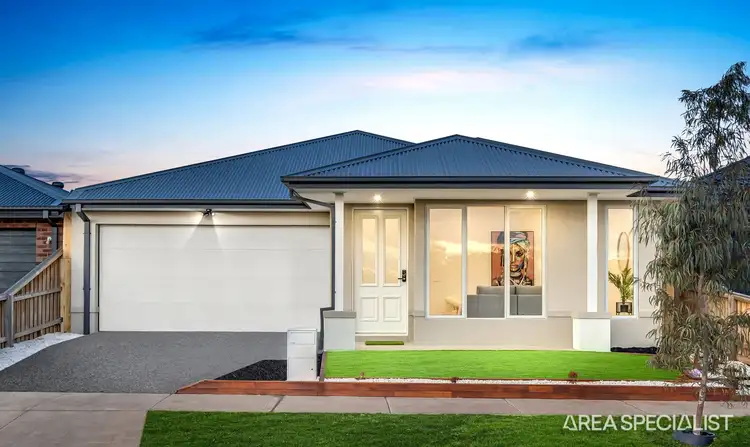
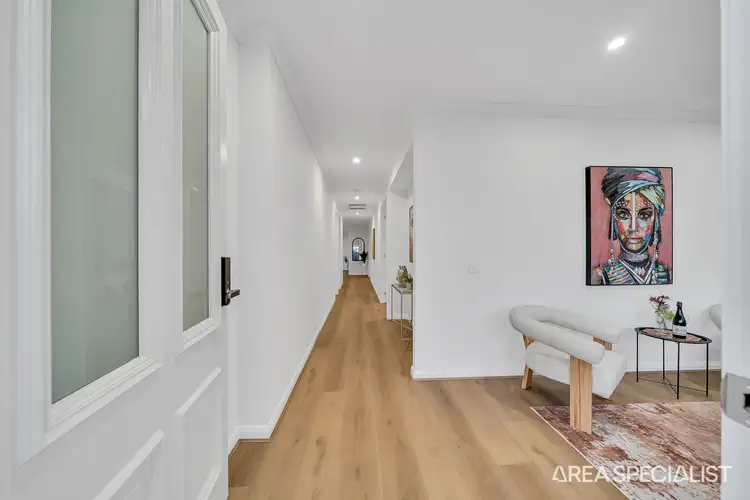
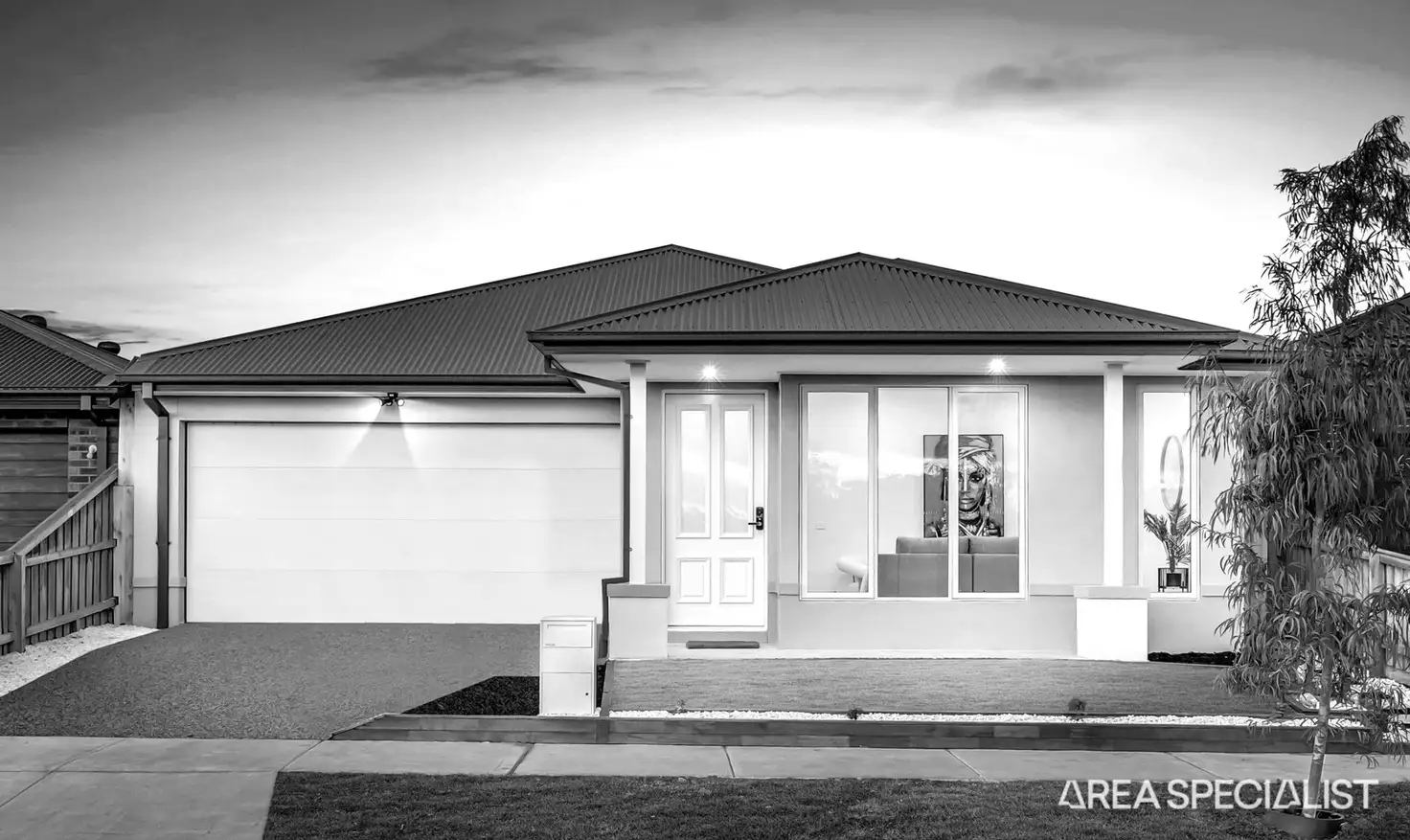


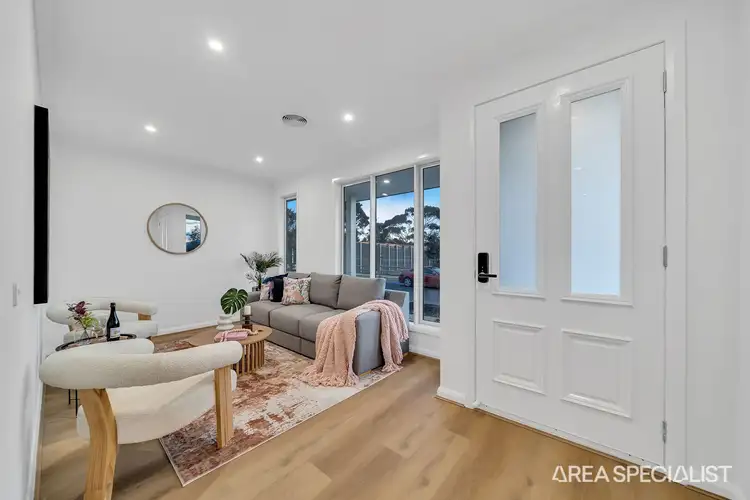
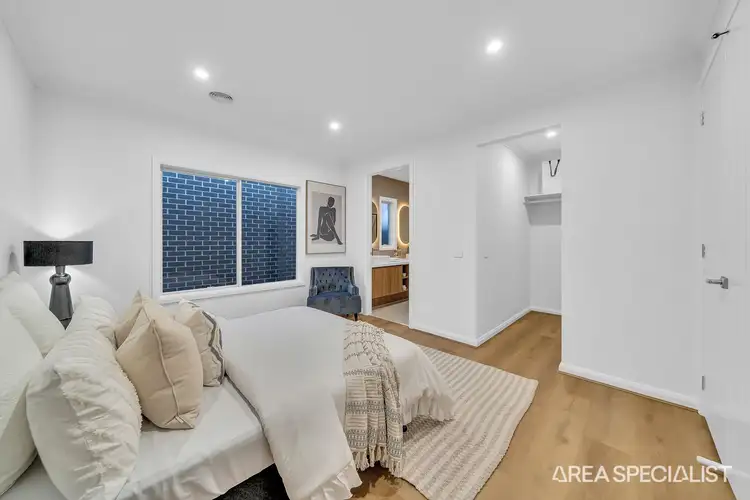
 View more
View more View more
View more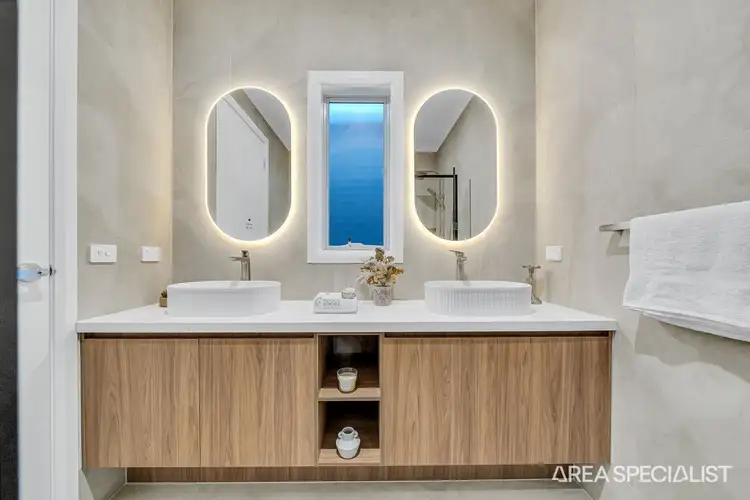 View more
View more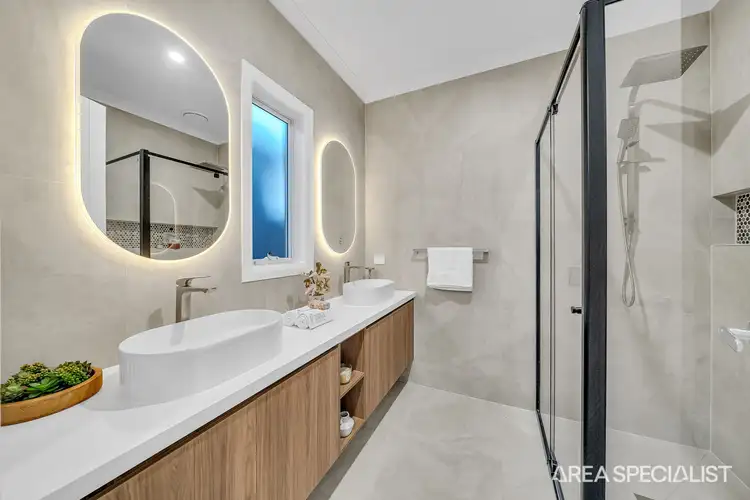 View more
View more
