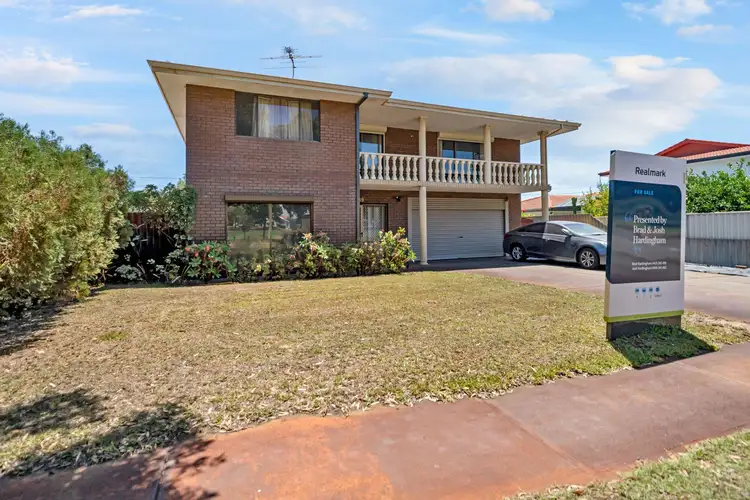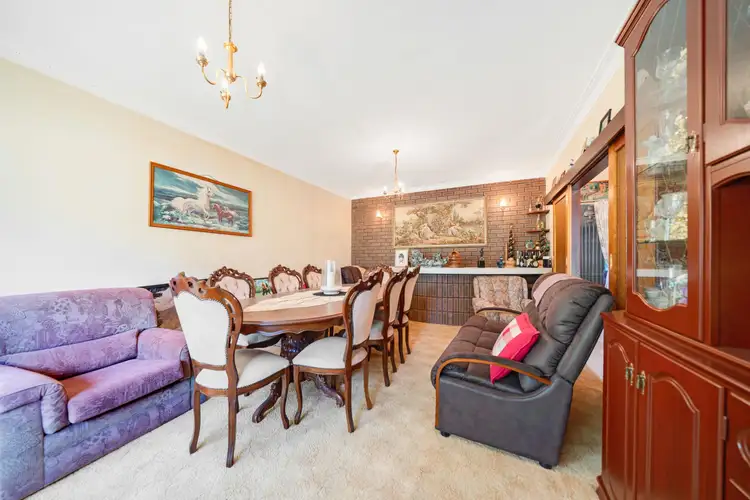What we love
Perfectly positioned opposite the sprawling green Sheldrake Reserve, this solid 4 bedroom 2 bathroom two-storey brick-and-tile residence doubles as the perfect renovator's dream with fantastic foundations - if not the future site of your dream family home. There is plenty of scope to add your own personal modern touches both inside and out, capitalising on beautiful park views in the process.
A quiet, yet ultra-convenient, location is simply an added bonus here, with the likes of medical facilities and the Stirling Village shopping complex just seconds away, with Stirling Train Station, restaurants, cafes, Roselea Shopping Centre, Westfield Innaloo, the new-look Karrinyup Shopping Centre and glorious beaches all very much within arm's reach themselves. Freeway access from here is effortless, whilst the property also falls within the catchment zones for Balcatta Senior High School and the sought-after West Balcatta Primary School - both just a short stroll from your front door. Embrace this unique lifestyle and opportunity, whilst taking advantage of an impressive scenic backdrop at the very same time.
What to know
High ceilings grace the interior of this charming abode, with a spacious and carpeted formal lounge-come-dining room boasting a built-in bar, overlooking the park, opening out to the front garden and capturing all of the natural sunlight in the mornings.
A tiled open-plan family and kitchen space features split-system air-conditioning, a double storage pantry, double sinks, a Westinghouse electric cooktop, a Baumatic oven and a country-style casual-meals area within the kitchen itself.
Also on the ground level are a fully-tiled second bathroom with a shower and vanity, a separate toilet, under-stair storage and a separate laundry with a double wash trough, a manual security window roller shutter and access out to a delightful rear verandah for sitting, entertaining and taking in a large backyard-lawn area.
A paved back courtyard precedes a generous powered lock-up double-sized workshop shed that will leave the budding tradesperson of the house salivating.
Upstairs, a huge third living/games room extends out on to a massive front balcony with its own slice of the sweeping parkland vista.
The carpeted master bedroom has a ceiling fan, built-in double wardrobes, access on to the full-width rear balcony (benefitting from tree-lined sunset views) and sits next to a spacious family bathroom with a shower, separate bathtub, vanity and under-bench storage.
A giant second bedroom is graced by low-maintenance timber-look flooring, built-in double robes and also opens on to the back balcony, whilst a carpeted third bedroom neighbours a large fourth bedroom - also carpeted and comprising of a ceiling fan and its own splendid parkland outlook.
Extras include a separate upper-level toilet, front-balcony access from the upstairs landing, character internal brickwork, feature timber skirting boards and trimmings, feature ceiling cornices, electric roller shutters to most other windows, a front security door, security screens throughout, a gas hot-water system, bore reticulation, side access and a remote-controlled double lock-up garage - complete with internal shopper's entry.
Nestled in time, with a view so sublime, this property's parkside allure is truly prime.
Who to talk to
To find out more about this property you can contact agents Brad & Josh Hardingham
on B 0419 345 400 / J 0488 345 402.
Main features
Potential to renovate or build your dream parkside family home in its place
Lovely parkland views
Three separate internal living areas
Upstairs bedrooms and front/rear balconies
Split-system air-conditioning
Rear verandah for private outdoor entertaining
Powered double lock-up workshop shed
Shopper's entry via the double garage
Large 638sqm (approx.) block








 View more
View more View more
View more View more
View more View more
View more
