Magnificent double storey home in Woodbridge Estate.
Boasting a modern style from the facade to the spacious interiors, this fantastic UK inspired property is sure to impress with a thoughtful open plan design, multiple living rooms, generous gardens, and superior entertaining areas, fulfilling all your family's requirements with nothing left to do but move in! Ideally located in the Woodbridge Golf Course Estate, you will enjoy easy access to the picturesque Don Cuthbertson Reserve and are only a hop skip and a jump to the Hospital, Golf Course, Train Station, Supa IGA Shopping Complex, Restaurants, Cafes, and quality schools. A short drive or bus ride will take you to HMAS Stirling (Navy Base), University, TAFE, stunning foreshore, and our many family-friendly beaches. Where else would you want to live? Ideally suited to a large family, astute investor, hospital staff, golfing enthusiast, and lock and leave FIFO and Navy personnel.
Upon entering through the double feature doors, you are greeted with a grand entrance hall and a modern colour scheme that creates a relaxed atmosphere throughout this beautiful family home. The open plan living and dining areas combine with a modern well-appointed kitchen to form the entertainment hub of the home. Overlooking the living area, the kitchen offers easy meal service and is an ideal gathering point while entertaining. Every aspect of the kitchen has been thoughtfully designed, with quality finishes and fixtures, a walk-in pantry, and stainless-steel appliances. The three minor bedrooms are double-sized and encompass a spacious rumpus room fitted with a built-in bar. Head upstairs to the parent's retreat consisting of a King-sized master suite with walk-in robe, modern ensuite, retreat and private balcony.
The backyard is outstanding with several undercover entertaining areas, all surrounded by low maintenance gardens and soft solar lighting. With stunning street appeal and parkland to the side, this home has been finished to a high standard. Quality flooring and carefully chosen colour schemes makes this a prestigious family home ready to move straight into.
Independent Rental Appraisal: $700 to $750 per week.
Other great features include:
• Ducted air-conditioning, plus two reverse cycle split systems
• Renovated throughout, including kitchen, bathrooms, and living areas
• 2 well-appointed modern bathrooms with dual sinks
• Large gabled patio and gazebo, surrounded by beautiful gardens
• Lemon and orange trees
• Gardens fully reticulated from the bore to save on your water bills
• Double lockup remote garage
• Parking for caravan or up to 4 vehicles on driveway plus a 5th on the other side
• Built in 1989 on a large 680m2 block with an expansive 224m2 of family living
Currently tenanted until 12th of July 2024. The quality tenant is very houseproud and would love to stay on if that was an option.
Don't delay, this stunning home will not last long, call Shaun Hogarth now on 0412 275 481 to arrange your private viewing, before you miss out!
You are always welcome to contact Shaun Hogarth if you would like further information regarding this property or to organise a personal inspection outside the home open.
www.belleproperty.com/terms-of-use
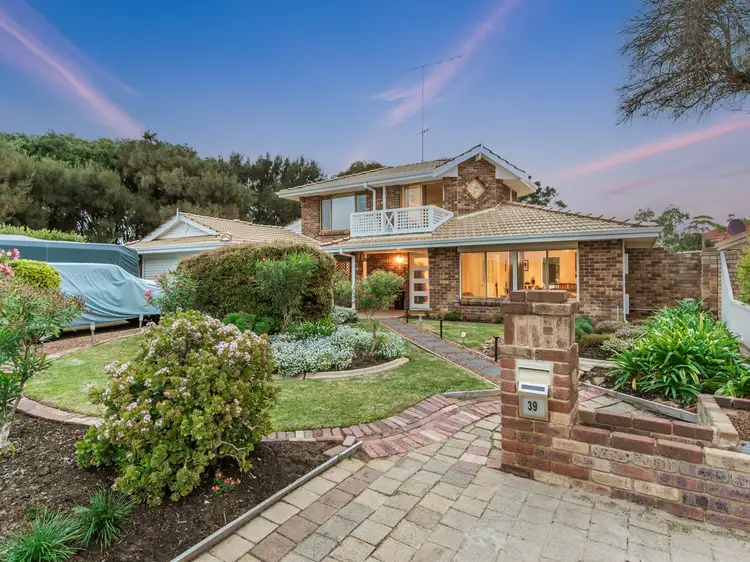
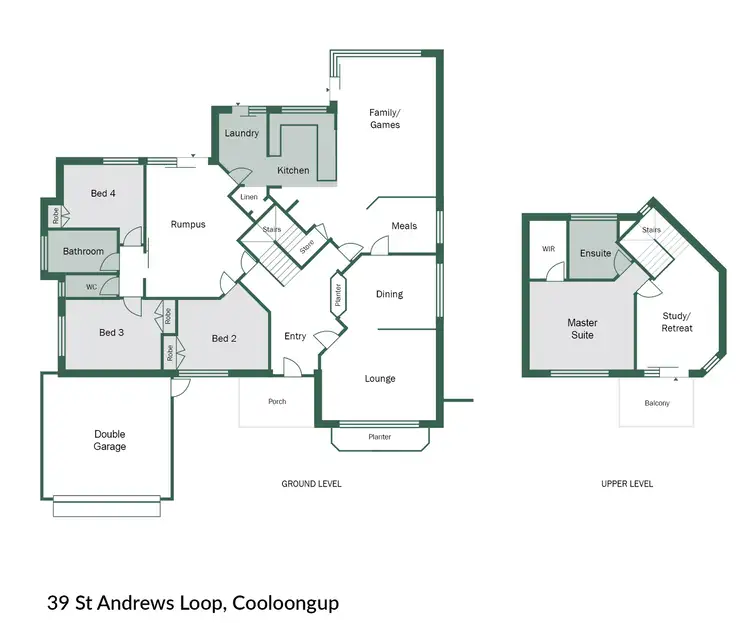
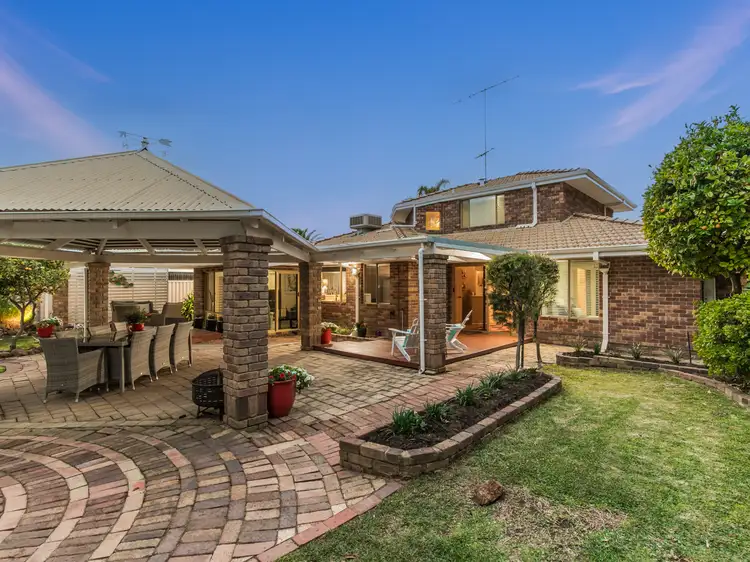
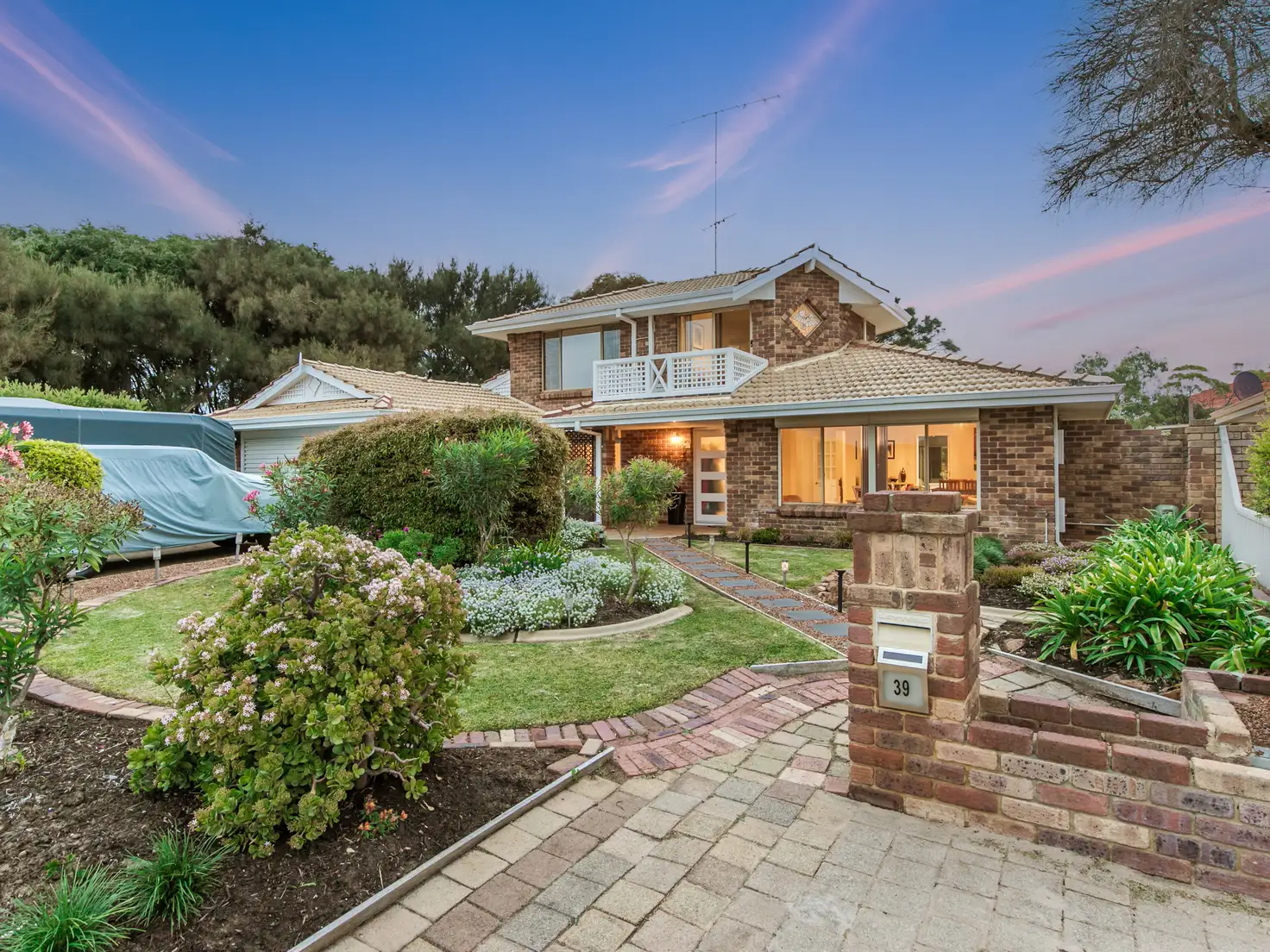


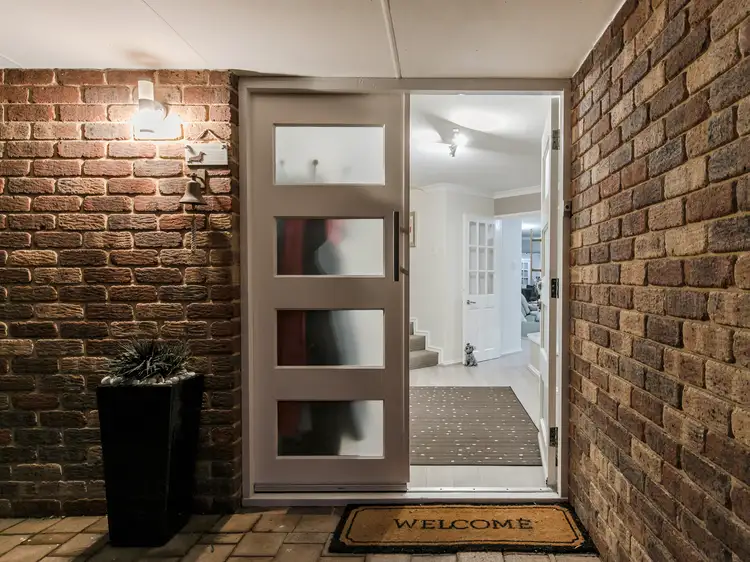
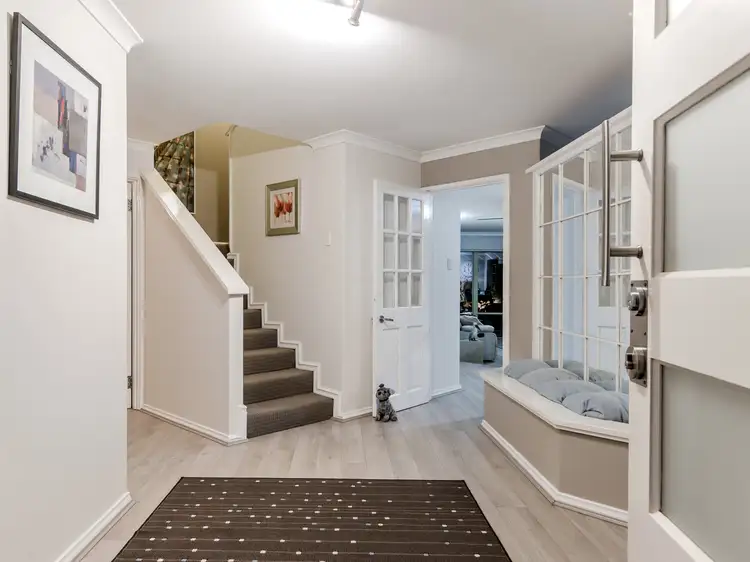
 View more
View more View more
View more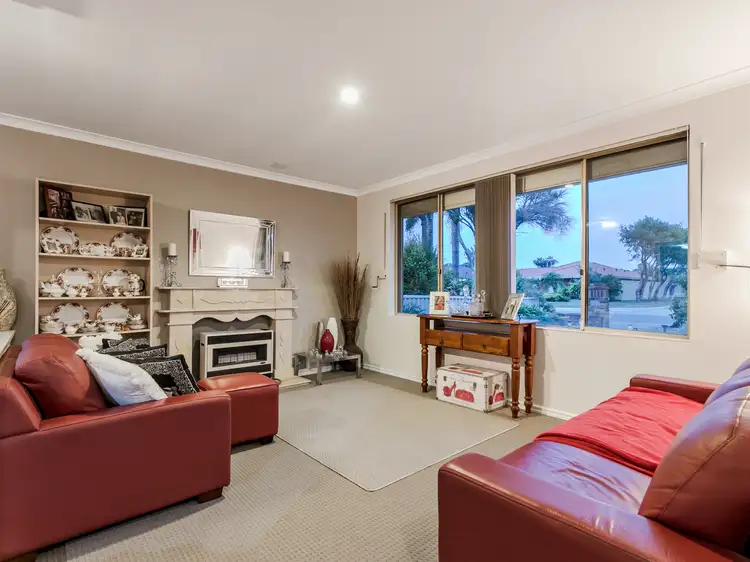 View more
View more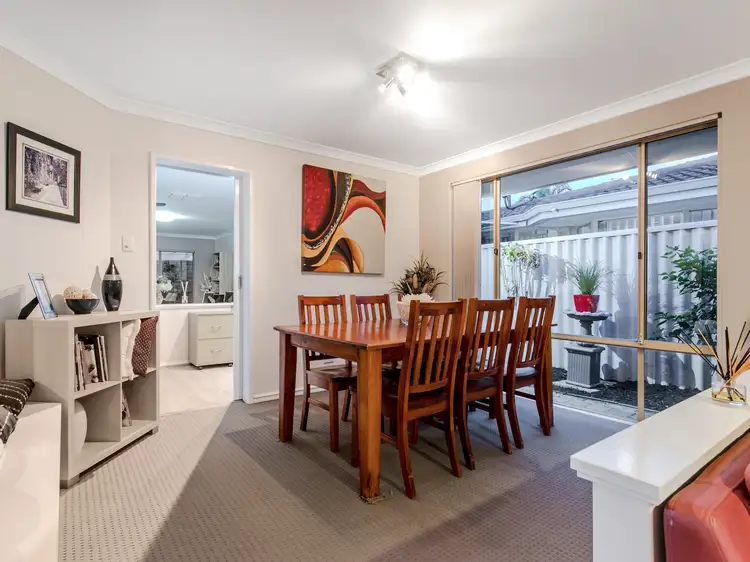 View more
View more
