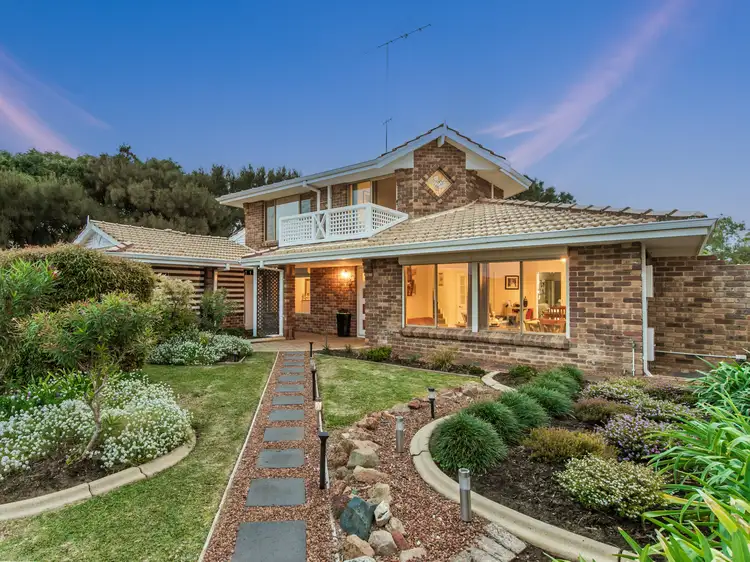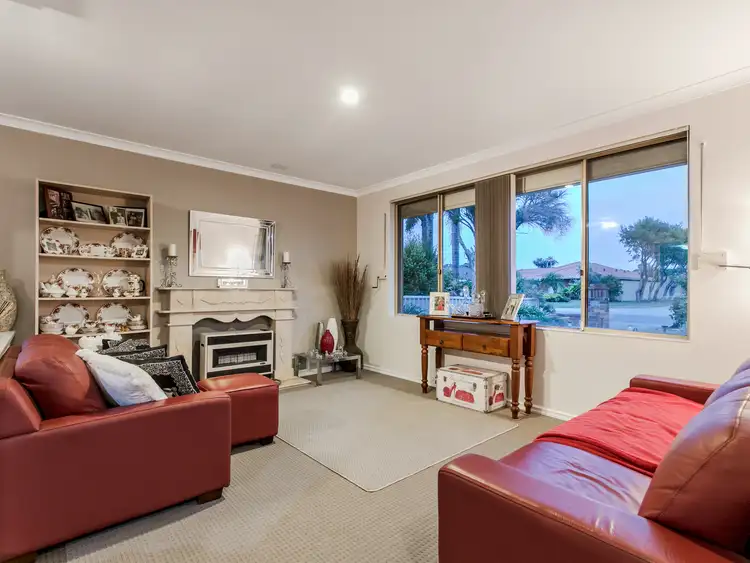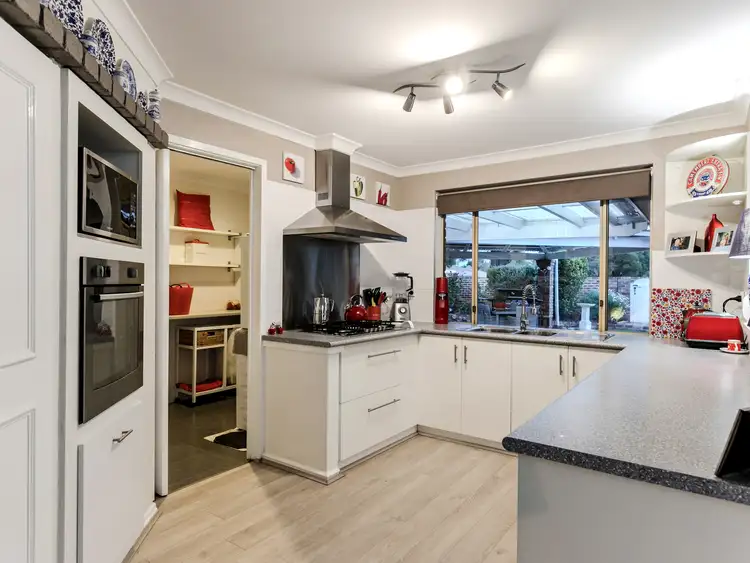Your second chance to secure this impressive UK inspired home…
Boasting a modern style from the facade to the spacious interiors, this fantastic property is sure to impress with a thoughtful open plan design, multiple living rooms, generous gardens, and superior entertaining areas, fulfilling all your family's requirements! Ideally located in the Woodbridge Golf Course Estate, you are only a hop skip and a jump to beautiful parks, lovely golf course, stunning Don Cuthbertson Reserve, Rockingham Hospital, Train Station, shopping, and restaurants and only a short drive to Rockingham's foreshore and many family-friendly beaches.
Upon entering through the double feature doors, you are greeted with a grand entrance hall and a modern colour scheme that creates a relaxed atmosphere throughout this beautiful family home. The open plan living and dining areas combine with a modern well-appointed kitchen to form the entertainment hub of the home. Overlooking the living area, the kitchen offers easy meal service and is an ideal gathering point while entertaining. Every aspect of the kitchen has been thoughtfully designed, with quality finishes and fixtures, a built-in pantry, and stainless-steel appliances. The three minor bedrooms are double-sized and encompass a spacious rumpus room fitted with a built-in bar. Head upstairs to the parent's retreat consisting of a King-sized master suite with walk-in robe, modern ensuite, retreat and private balcony.
The backyard is outstanding with several undercover entertaining areas, all surrounded by low maintenance gardens and soft solar lighting. With stunning street appeal and parkland to the side, this home has been finished to a high standard. Quality flooring and carefully chosen colour schemes makes this a prestigious family home ready to move straight into.
Other great features include:
- Ducted air conditioning, plus two reverse cycle split systems
- 2 well-appointed modern bathrooms with dual sinks
- Large gabled patio and gazebo, surrounded by beautiful gardens
- Lemon and orange trees
- Gardens fully reticulated from the bore
- Double lock up garage
- Parking for a large caravan or up to 4 vehicles on driveway plus a 5th on the hardstand
- 224m2 of living area
- 680m2 block
This stunning home will not last long, call Shaun Hogarth now on 0412 275 481 to arrange your private viewing, before you miss out!
*The description provided is for general information purposes only. ACTON Rockingham believes that this information is correct but it does not warrant or guarantee the accuracy of the information. Some photos may have been enhanced for your viewing pleasure. This property may differ from the photos upon inspection. Buyers are asked to undertake independent due diligence investigations and enquiries regarding the property, as no responsibility can be accepted by ACTON Rockingham for any information that may be deemed incorrect.








 View more
View more View more
View more View more
View more View more
View more
