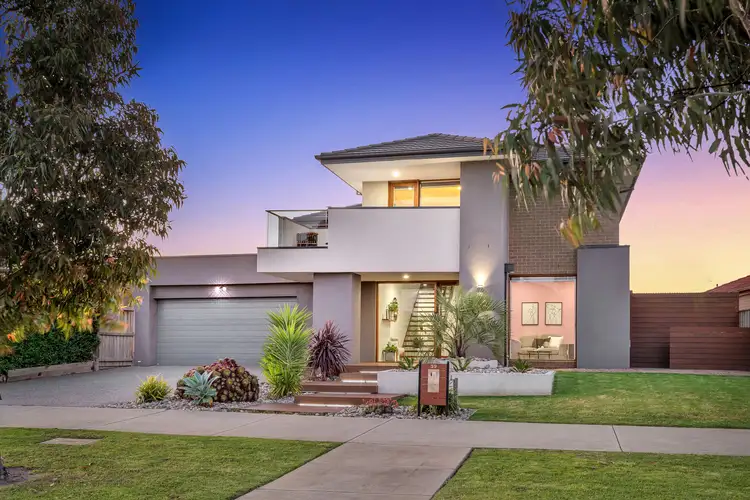Modern design excellence on an exalted scale and at the super-premium end of the Mickleham market, come home to the good life where luxury lives forever. Clean lines, stylish symmetry and lavishly appointed, the light-infused, supersized 53sq* floorplan boasts soaring ceiling heights, neutral tones with bold splashes of colour, timber accents, large expanses of glass, spacious private retreats, trendy bathrooms, fashionable living areas, gourmet kitchen, and expansive outdoor entertainment.
GROUND LEVEL
- A sleek, geometric exterior features established lawn, landscaped gardens, decked portico and a striking, stepped timber walkway
- Your grand, light-filled entryway introduces a sitting area that's followed by a theatre room (currently set-up as a pool room) plus a cloakroom and powder room
- Taking centre stage is the large-scale kitchen/living/dining zone with wonderful outdoor
connections
- The chef-worthy kitchen boasts a prominent, waterfall-edge dining island, streamlined cabinetry, light and dark tones, chic subway-tile backsplash, abundant bench space and an exquisite butler's pantry/prep room overlooking the alfresco with a serving window
- Sliding doors roll back to reveal your expansive under-the-roofline alfresco that's perfectly
positioned to soak up the natural-look gardens and backyard beyond
- Enclosable thanks to remote-controlled blinds at the front of the home, relax and unwind in total comfort and privacy year-round
SECOND LEVEL
- The luxurious primary bedroom suite comprises an oversized walk-in robe, a hotel-like ensuite featuring a separate deep-soak bath and shower, his and hers vanity, and a private balcony facing street level
- Each additional bedroom comes with a walk-in robe and its own ultra-modern ensuite
- Families will love the flexibility of a separate study and a large rumpus room plus another powder room
OTHER HIGHLIGHTS
- Oversized double remote garage with extra storage space, internal and rear roller door access
providing all-weather protection for secure boat and vehicle storage
- Family-sized laundry with a private outdoor sitting area
- Excellent house storage, ducted heating and cooling, and powerful split-system air
Making the most of its 665sqm, the prized location is moments from Foundation Park, Holy Cross Catholic Primary School, Mickleham Secondary College (under construction), Merrifield Recreation Reserve, Marnong Estate (restaurant and winery), Coles Merrifield, Gaayip-Yagila Primary School, Hume Anglican Grammar and Donnybrook Station.
Beautifully prepared for sale, with no expense spared, take your family's lifestyle to unparalleled new heights.
Come and get me!








 View more
View more View more
View more View more
View more View more
View more
