Oil painting views and a commanding elevation - the heart of Woodside shares many wonders, and this five-bedroom family home on a manicured 1237sqm allotment could well be one...
It is all class, just like its prestigious streetscape, and the epitome of country freedom adding a nod to Colonial with a return verandah facade. Inside, its 2007 build reflects modern neutrals, a 3m foyer, floating floors and visions of family flexibility thanks to a jaw-dropping floorplan...
Leaving choice, all yours. Formal, casual, family-conscious or studious - there's value in its versatility alone - leaving all-seasons outdoor entertaining enclosed with cafe blinds or open to celebrating a landscape of rockery gardens, pathways, fruit trees and lawn ideal to admire, forage, play or harvest.
With its 360-degree sweep, life will also revolve around the kitchen hosting a Miele dishwasher, DeLonghi electric oven, gas cooktop, corner pantry and prep island - it's first stop, the family room combustion fire ready to light ahead of the largest sofa you can land on.
Next stop is the meals zone, its light-filled window receiving a retained garden wall thank you.
Parental comfort parks the master at the formal front end, a retreat offering 10ft ceilings, walk-in robes, an ensuite and sliding glass passage to the alfresco.
The rear wing right angles its four robed, carpeted and queen-sized bedrooms (with interconnecting study) in reach of the three-way family bathroom.
Those twin driveways - one for the dual car garage and both for the come-and-go family convoys - factor in those all-hour departures with the city some 40 minutes away.
Easy Woodside Primary School drop-off, a sneaky latte or the weekly shop all in a roundabout 1km radius; a taste of country, a substantial home and a serene slice of Woodside. Why wait?
You'll love:
- 1237sqm of landscaped elevation
- 2007-built 5-bedroom family home
- All-seasons alfresco with cafe blinds
- 2 driveways & pedestrian side gate access
- Double garage with auto panel lift door & internal entry
- Ducted R/C A/C & slow combustion fire
- NBN
- Fully fenced & landscaped plus apricots, peaches, olives & fig trees
- 3 interconnecting rainwater tanks - fed to kitchen & WCs and a garden tap.
- Detached 6m x 6m (approx.) shed with concrete floors & verandah
- Moments to the Amy Gillett Bikeway & BMX trails
- 500m to Woodside Primary School
- 30mins to the Tollgate
Adcock Real Estate - RLA66526
Andrew Adcock 0418 816 874
Nikki Seppelt 0437 658 067
Jake Adcock 0432 988 464
*Whilst every endeavour has been made to verify the correct details in this marketing neither the agent, vendor or contracted illustrator take any responsibility for any omission, wrongful inclusion, misdescription or typographical error in this marketing material. Accordingly, all interested parties should make their own enquiries to verify the information provided.
The floor plan included in this marketing material is for illustration purposes only, all measurement are approximate and is intended as an artistic impression only. Any fixtures shown may not necessarily be included in the sale contract and it is essential that any queries are directed to the agent. Any information that is intended to be relied upon should be independently verified.
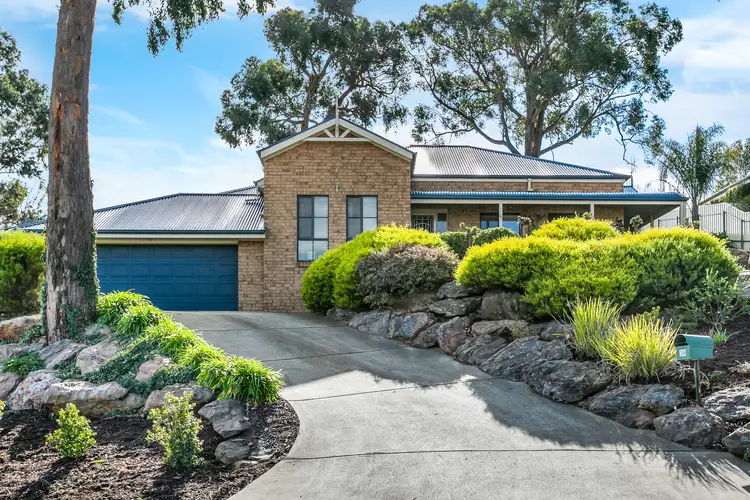
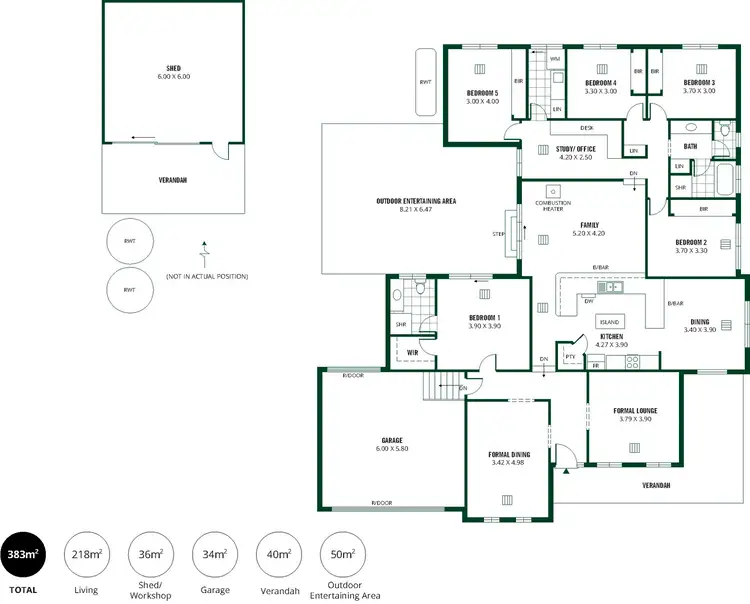
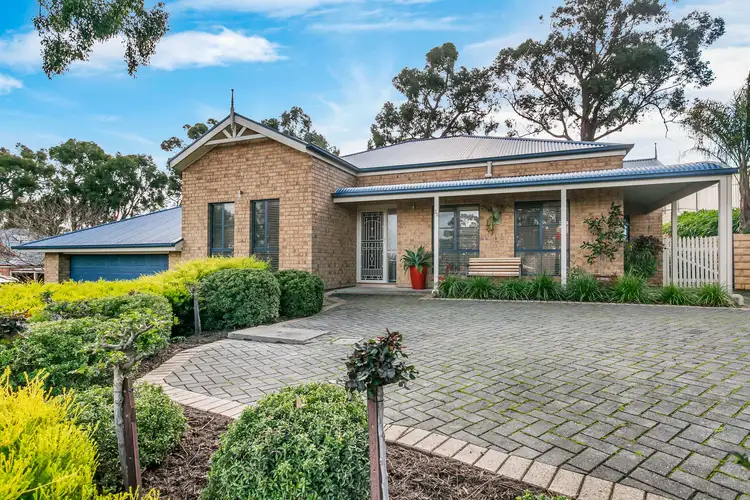
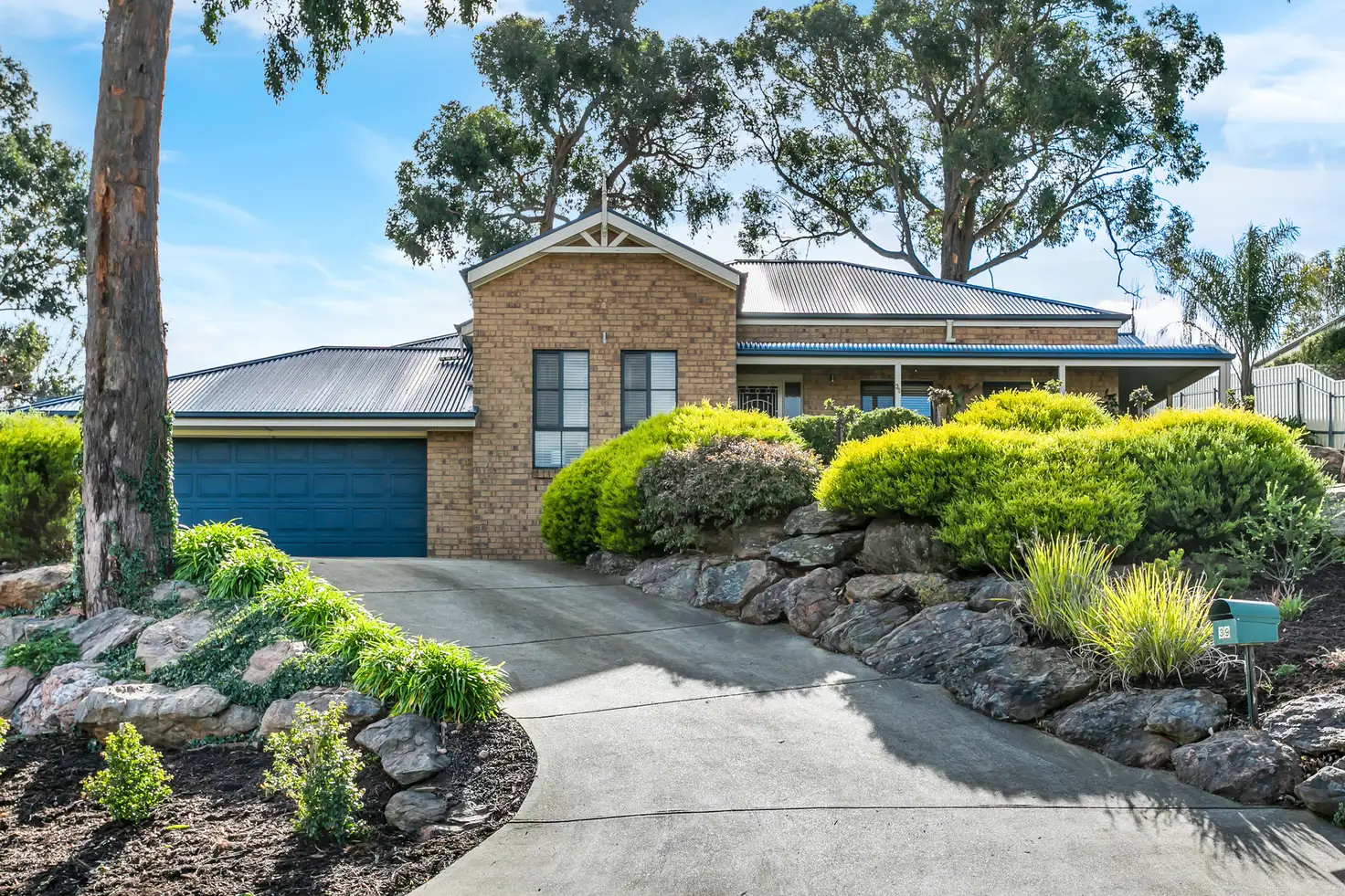


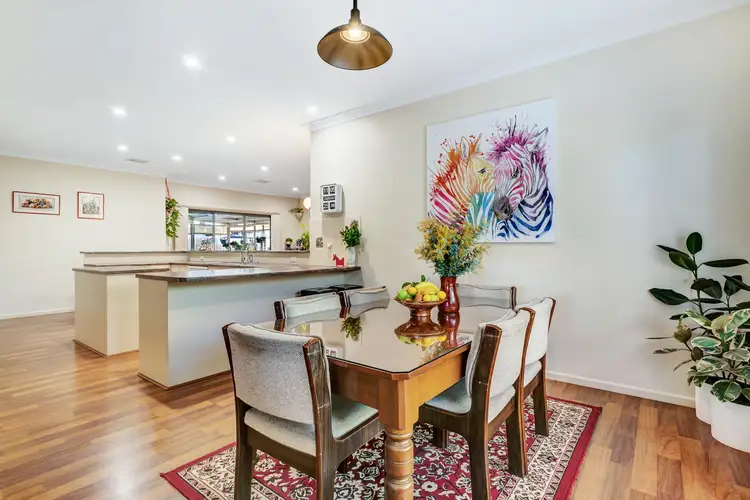
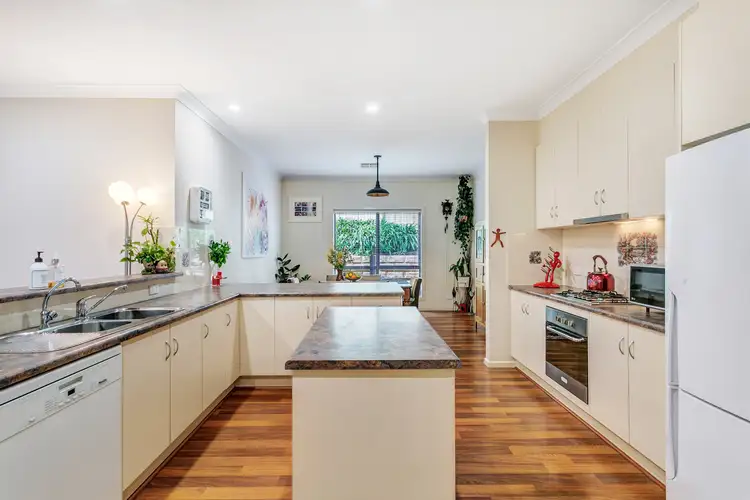
 View more
View more View more
View more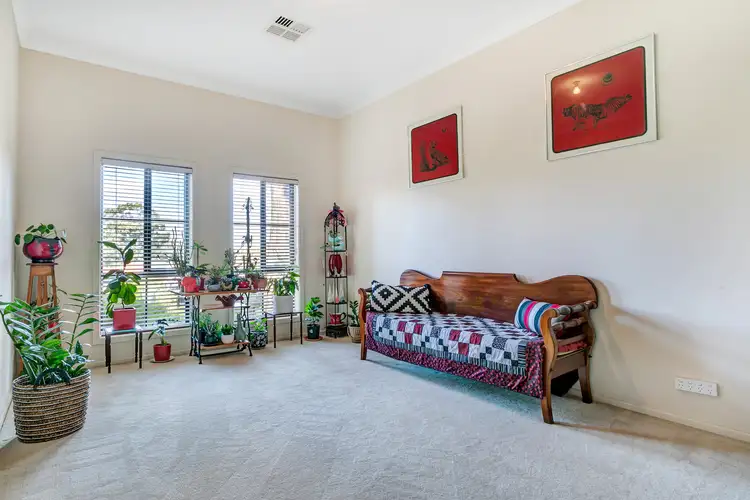 View more
View more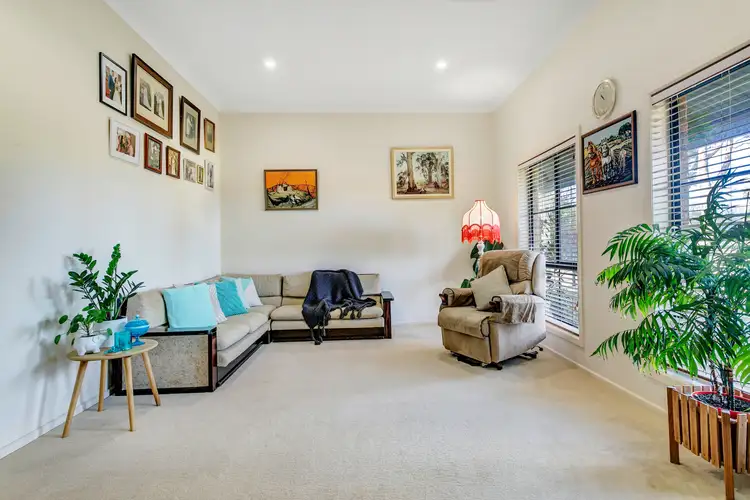 View more
View more
