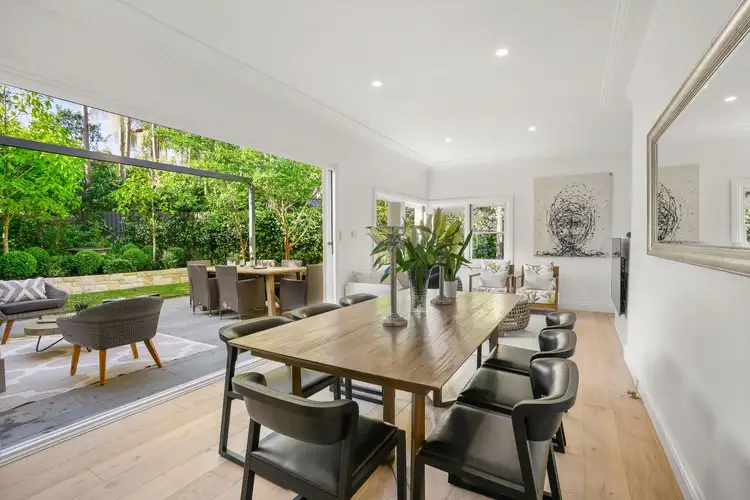Nestled in a tranquil cul-de-sac, this stunning home offers a rare opportunity to enjoy the best of both worlds: nature and modern living. Designed to maximise light, space and privacy, this residence showcases five generous bedrooms upstairs with serene suburban bush views, plus a versatile children's entertainment room downstairs that can be converted into a fifth bedroom. The house is cleverly angled to create a secluded oasis, where you can relax and entertain without any disturbance from neighbours.
The open-plan layout downstairs creates a seamless flow between the indoor and outdoor living areas, enhanced by full-length bifold doors and windows. The alfresco entertainment area is a highlight, featuring a retractable awning, a designer garden and a barbecue. Whether you are hosting guests or enjoying family time, this space is ideal for any occasion. The dining room and kitchen are conveniently connected to this area, making it easy to serve food and drinks while admiring the beautiful surroundings. The kitchen is a chef's delight, equipped with quality appliances and ample bench space.
The main bedroom is a spacious retreat, boasting a fully renovated ensuite, a walk-in wardrobe and stunning views of the bushland. The other bedrooms are also well-appointed, with built-in storage space and plenty of natural light. There is a full family bathroom as well as an additional powder-room. The house also offers five car spaces, including a one-car lockup garage, a one-car carport and three additional car spaces. The location is superb, just a five-minute walk from Harold Reid Reserve, where you can enjoy nature walks, picnics and playgrounds. You are also close to coffee shops and bakeries, Northbridge shopping, Chatswood shopping centre and public transport. This is a rare opportunity to secure a beautiful home that strikes a perfect balance between nature and modern living.
FEATURES
1. Aspect: The house faces the northeast, which allows for plenty of natural light to fill the rooms. The rooms also have ample built-in storage space.
2. Street Privacy: The house is situated in a cul-de-sac, providing a high degree of privacy.
3. Entertaining Area: The alfresco entertaining area is connected to the kitchen and dining area through full-length bifold windows and doors, making it perfect for hosting guests. The retractable awnings provide shade and protection from the elements.
4. Kitchen: The kitchen is designed with entertaining in mind, making it easy to prepare meals and socialize with guests.
5. Main Bedroom: The main bedroom is spacious and features a fully renovated ensuite and walk-in wardrobe. It also offers stunning views of the surrounding bushland.
6. Facilities: Two full bathrooms with additional powder room, all with vanities and washbasins.
7. Garden: The garden has been professionally designed and adds to the overall aesthetic of the property.
8. Parking: There are five car spaces available, including a one-car lockup garage, a one-car carport, and three additional car spaces.
9. Location: The house is located just a five-minute walk from Harold Reid Reserve, providing easy access to outdoor recreational activities.
10. Amenities: Close to coffee shops and bakeries, Northbridge shopping, Chatswood shopping centre
11. Large Frontage: The house has a long frontage that enhances its street appeal.
* All information contained herein is gathered from sources we consider to be reliable, however we cannot guarantee or give any warranty to the information provided.
Contact Loan Market's Matt Clayton, our preferred broker. He doesn't work for the banks; he works for you. Call Matt on 0414 877 333 or visit loanmarket.com.au/lower-north-shore
For more information or to arrange an inspection, please contact John McManus on 0425 231 131.








 View more
View more View more
View more View more
View more View more
View more
