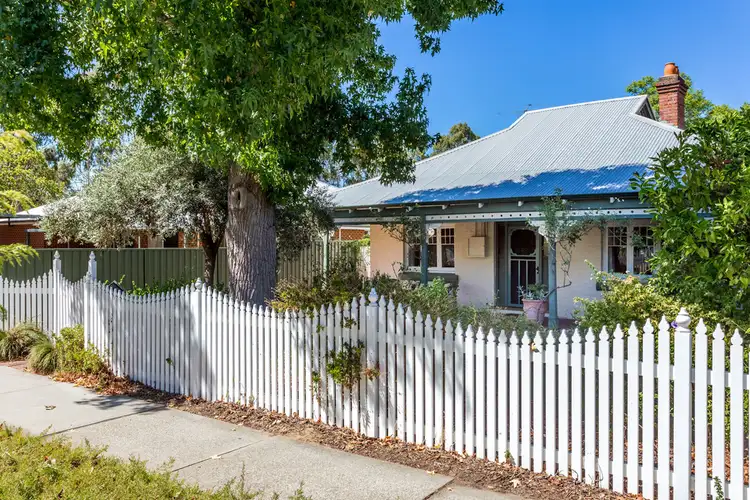SORRY THIS PROPERTY IS NOW UNDER CONTRACT
Heidi McAtee is proud to present this beautifully renovated & extended character Federation brick & iron residence behind traditional white picket fencing within the historic townsite of Guildford.
This is a rare find comprising of two (2) Titles of 656 sqm each (giving a total of 1312 sqm) with small overlay of original structure on the second Title.
With traditional high ceilings, ornate cornices and jarrah floors this residence is positioned in a small cul-de-sac with garage and driveway parking, plus a recently built brick & iron powered/garage workshop (8.3m L x 5.7m W) to the rear.
Conveniently close walking to East Guildford Train Station and prestigious Guildford Grammar, cafe strip, restaurants, bars and THE RIVER, this residence offers 3 large stylish bedrooms, office/study or 4th bedroom, 1 bathroom, elegant formal dining with fireplace, sitting room, sensational country kitchen (with original wood stove), sunken family room and views to the delightful gardens. The plentiful features here will impress all those who view!
FEATURING:
- Wide rambling verandah with original posts and fretwork
- Stunning stained glass entrance with decorative security door
- Impressive finishes feature throughout including decorative cornices, ceiling roses, period light fittings and jarrah polished floor boards.
- Bedroom 1 & 2 at the front of the home feature magnificent high stained glass casement windows with beautiful front garden views, slim r/c a/c units, decorative cornices, light fittings, jarrah floors (and a striking fireplace with cast iron insert and wood over-mantle to Bedroom 1).
- Master Bedroom features its own classic romantic fireplace, a reverse cycle air con unit and white French doors giving access to a tiled private study/office or 4th bedroom.
- Study/Office or 4th Bedroom offers convenient two-way access via the side leadlight entrance on the front verandah, or via French glass doors in the master bedroom. This 2-sectioned area light and bright with ornate window trims and simply perfect and versatile to accommodate the home office (with visitor access), study or 4th bedroom for the growing family.
- Elegant formal dining is located off the hallway in the centre of the home and boasts another gorgeous fireplace with cast iron insert complete with decorative tiles and carved overhead mantle and polished jarrah floorboards. This room accesses the Sitting room with large sash windows and perfect for the grand piano!
- Retreat to your sunken family area with extensive glass to capture lovely garden views and wall mounted r/c air con unit.
- Country style kitchen is very well appointed with lots of storage and electric oven, gas cooktop, s/s rangehood and integrated dishwasher. The kitchen also features an amazing original early wood stove (as is).
- Bathroom features a traditional claw foot bath, pedestal basin, separate shower and exquisite vivid blue glass window panes.
- Laundry is roomy and functional with good storage.
- Security system
- Gas Storage Hot Water System
- All reverse-cycle air conditioning units are highly efficient Daikin systems
EXTERNAL FEATURES:
- Established gardens accentuated with youthful colours are very lush and private and include a delightful cubby and sand pit, a variety of native, deciduous and producing trees, multiple paths, arbours and vines, hidden nooks and vegetable gardens.
- Garaging for 2 vehicles (tandem parking), driveway parking and rear garage/workshop parking
- Bore (not in use and ?as is?)
- Brick & iron double powered garage 8.3m (L) x 5.7m (W) and large water storage tank
- The garden boasts many producing trees including: macadamia, pecan, nectarine, plum, guava, mulberry, olive, bay leaf, fig, grape vine, curry leaf, grapefruit, mandarin and many more.
- Reticulated front and rear gardens featuring water-wise Netafim dripper irrigation
OTHER:
TITLE DETAILS / BLOCK SIZE / DUE DILIGENCE
The total land size of 1310 sqm is comprised of two (2) separate titles as follows:
1. Whole of Lot 27 on Plan 2830 ? Volume 1359 Folio 547 ? 655 SQM
2. Whole of Lot 28 on Plan 2830 ? Volume 1359 Folio 548 ? 655 SQM
For all inquiries relating to the two (2) Titles and any possible future development, survey strata, re-alignment, easement options or other, buyers must make their own inquiries with the relevant authorities and carry out their own due diligence to satisfy themselves. Please note this property is being onsold on two (2) titles ?as is?.
ZONING: R5
RATES
Water Rates: $924 (2014/2015)
Land Rates: $2104 per annum (Approx)
CITY OF SWAN
Located in the Heritage Precinct of Guildford
Included on City of Swan Municipal Inventory (not heritage listed)








 View more
View more View more
View more View more
View more View more
View more
