Arguably one of Fletcher's most luxurious homes, this custom-built stunner has been expertly crafted with no expense spared. Offering wow factor at every eye-catching turn, growing families will love the three separate living areas, five bedroom, two bathroom accommodation, and impressive outdoor areas that include a covered alfresco, cabana and saltwater pool.
Flawlessly presented over a flowing and spacious single level, a huge integrated living and dining zone is anchored by a double-sided gas fire with a stunning island kitchen as a fitting centrepiece. Masterchefs will love this impressive culinary space with its 60mm waterfall edged stone countertops, 75cm oven, 5-burner gas stove, dishwasher and large walk-in pantry.
Perfectly zoned accommodation has two of the bedrooms surrounding the kids' retreat, while the family bathroom, third bedroom and sumptuous master suite rest in a separate hallway for maximum peace and privacy. The robed fifth bedroom/study sits on the other side of the living zone, while an entertaining room with bar offers direct access to the covered alfresco for perfect indoor/outdoor synergy.
Designed for large and growing families while offering every luxury, the high-spec home comes with ducted air-conditioning, security, double garage and a solar electricity system.
Fletcher shopping village and Aldi are close by, along with Bishop Tyrell Anglican College and Glendore Public school. Newcastle CBD, the Hunter Valley and M1 Pacific Motorway are easily accessible via link roads.
- Custom built home on 890.3sqm block opposite bushland reserve
- Three separate living areas include open plan lounge and dining, kids' retreat, entertaining room
- Bespoke island kitchen with Smeg appliances and walk-in pantry
- Master bedroom, walk-in robe, ensuite with double shower and separate bath
- All four minor bedrooms fitted with built-in robes and ceiling fans
- Twin shower, twin vanity three-way family bathroom
- Ducted a/c and winter gas fire keep the house seasonally comfortable
- Double garage with internal access is complemented by extra driveway parking
- Covered alfresco entertaining area, pool, cabana, fenced gardens for kids to play
- Rooftop solar panels and security system
- 1.7km to Glendore Public School & Bishop Tyrrell Anglican College, 3.7km to Callaghan College, 7.3km to University of Newcastle
- 1km - Fletcher Village, 14km - Newcastle CBD, 8km - M1 & Hunter Expressway
Outgoings:
Council Rates - $1,970 approx. per annum
Water Rates - $722.37 approx per annum
Disclaimer:
All information contained herein is gathered from sources we deem reliable. However, we cannot guarantee its accuracy and act as a messenger only in passing on the details. Interested parties should rely on their own enquiries. Some of our properties are marketed from time to time without price guide at the vendors request. This website may have filtered the property into a price bracket for website functionality purposes. Any personal information given to us during the course of the campaign will be kept on our database for follow up and to market other services and opportunities unless instructed in writing.
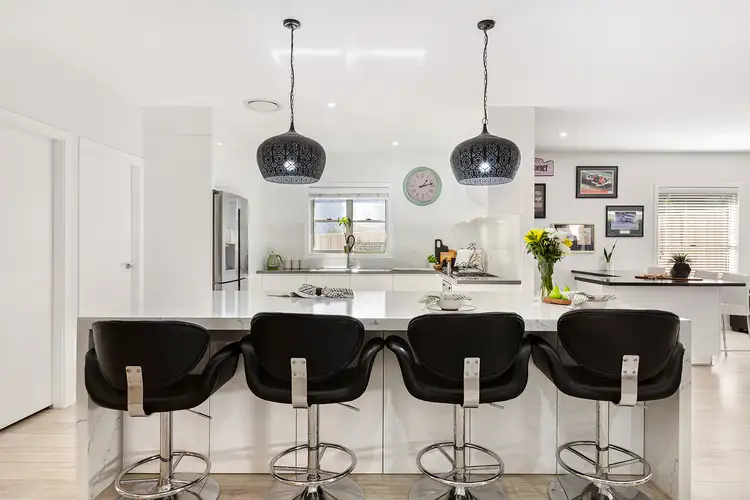
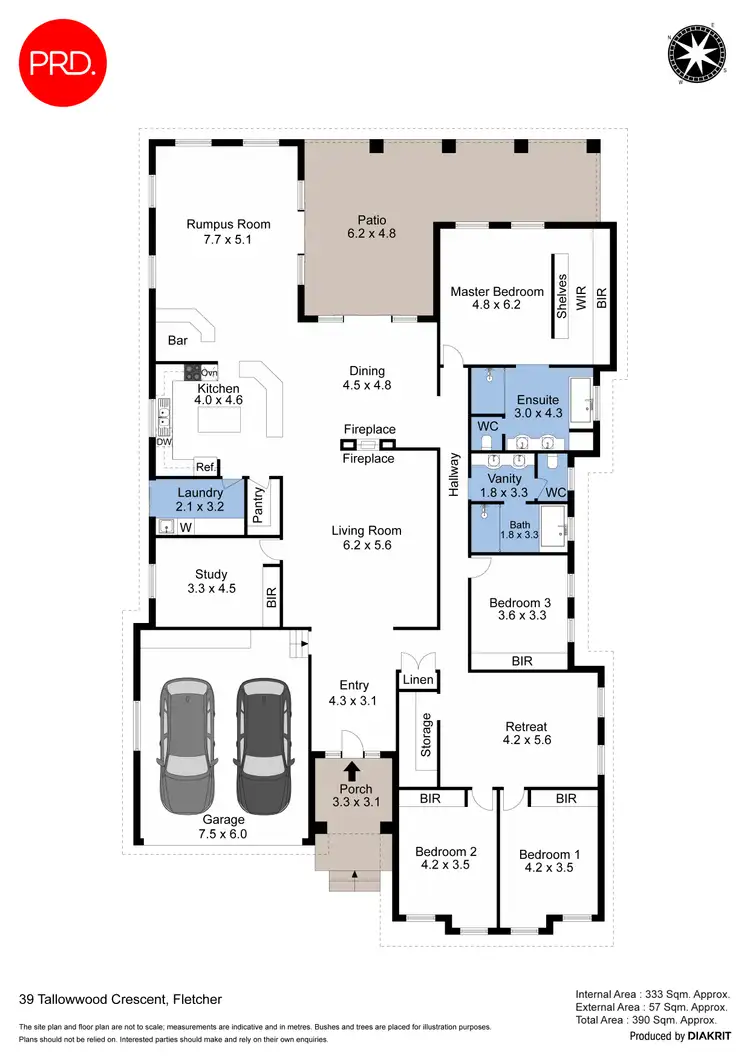
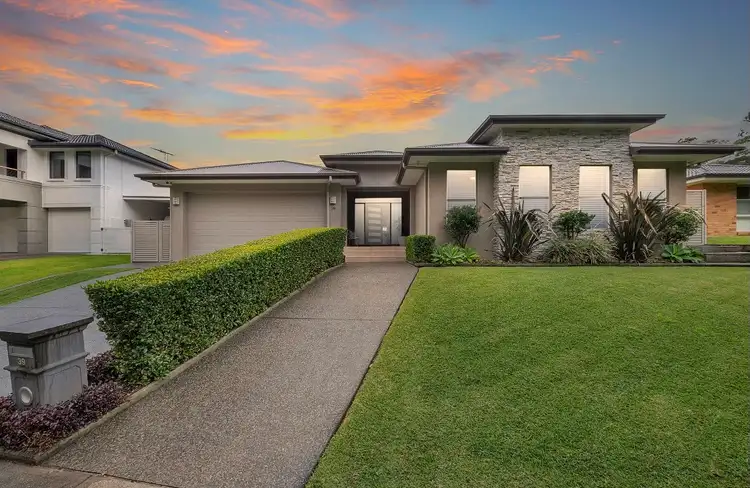
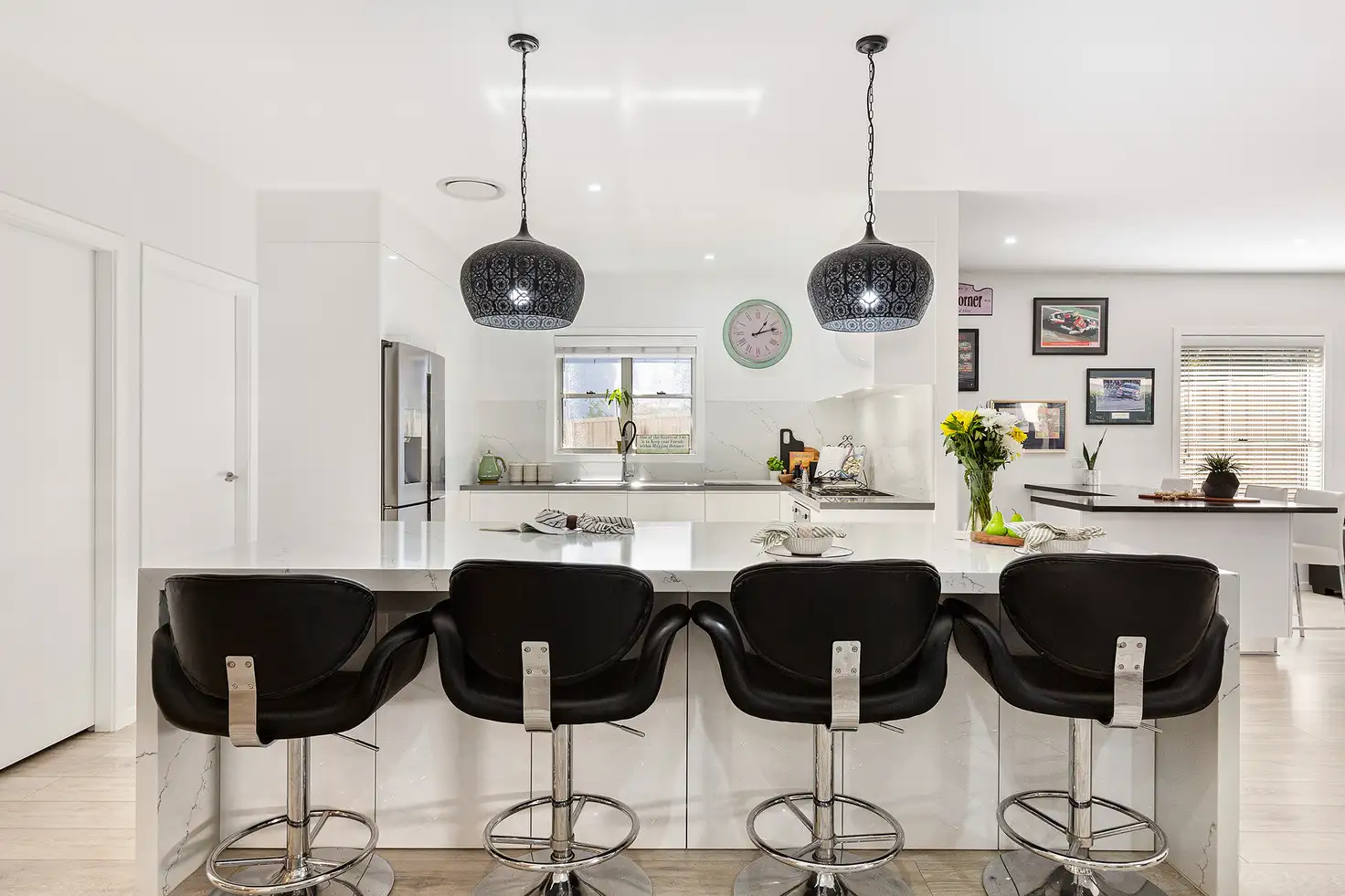


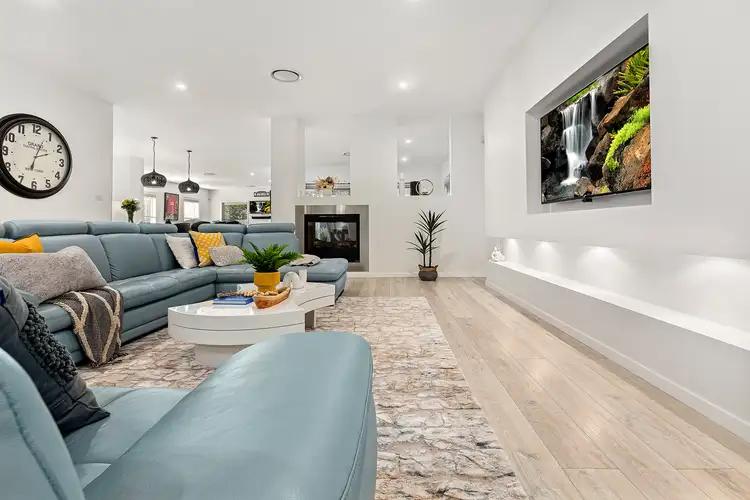
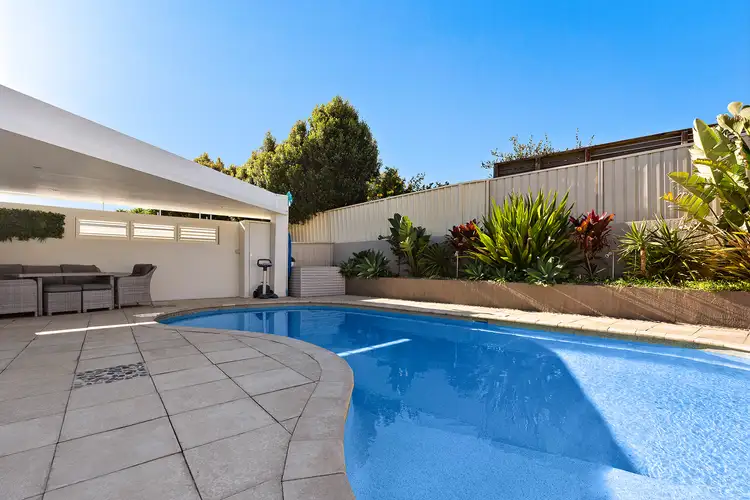
 View more
View more View more
View more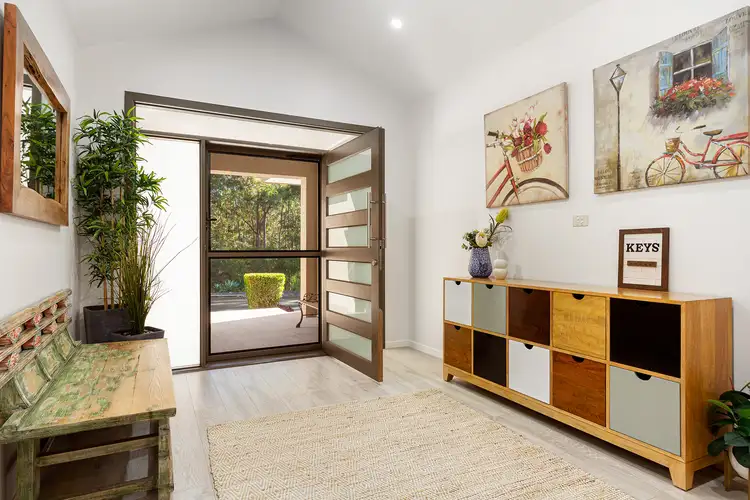 View more
View more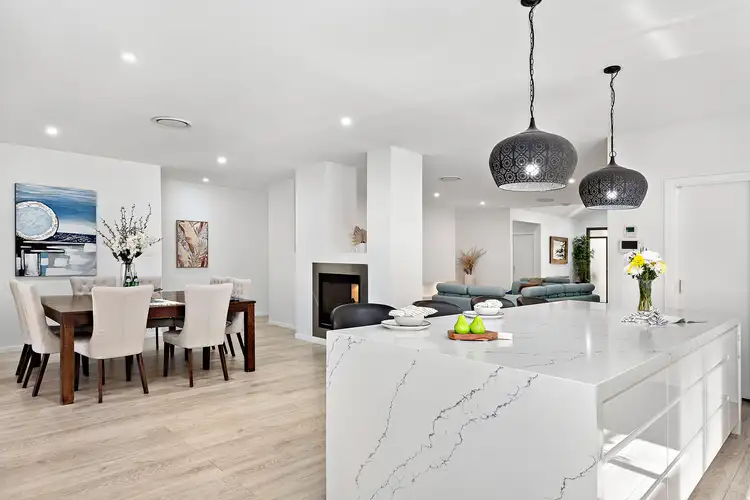 View more
View more
