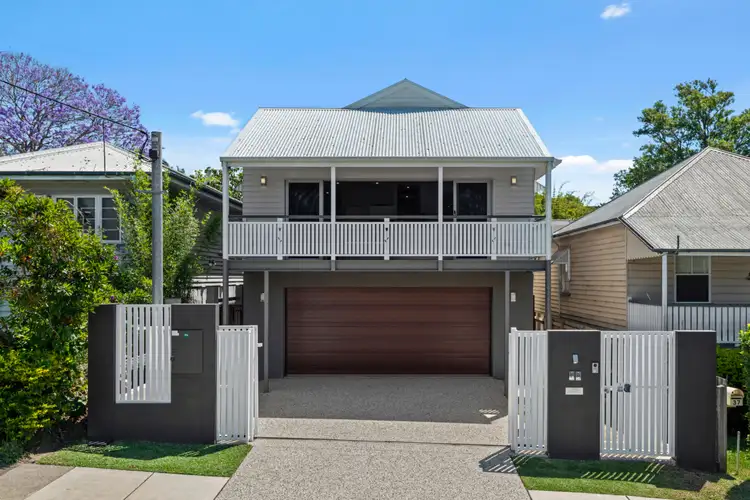Auction // Wednesday 15th November from 5:30pm In Rooms at Ray White Ascot
If you felt you could never afford a home like this, then think again and inspect now!
Professionally rebuilt in 2017 to create a quality five-bedroom home with four bathrooms, two of which have their own spectacular ensuite and walk-in-robe and three of them all have direct balcony access which overlooks the north-facing yard at the rear.
The upper level has an impressive chef's kitchen with 40mm waterfall edge island bench with breakfast bar plus a butler's pantry, Smeg appliances with a 900mm wide 5-burner gas cooktop and dishwasher and ample soft closing cabinetry. Enjoy the sundrenched open plan kitchen, lounge and dining area with spotted gum floors and high vaulted ceilings that flows out via sliding doors to the covered balcony. Nicely positioned away from the hub of the home are three of the bedrooms and two of the bathrooms, whilst on the lower level are the other two bedrooms, another two bathrooms, a spacious family room, kitchenette and meals area. This is the perfect space for a teenager's retreat or guest accommodation.
Behind the automatic driveway gate and pedestrian access is the remote double side-by-side garage with space for a workshop. Also on this level is the spacious laundry with its own drying courtyard. Amazing storage throughout, plus there's even a designated shoe cupboard, two linen cupboards, under stair storage and a lockable concrete area under the home which is great for tools, garden equipment, Christmas decorations and more. This home is designed for low maintenance living so you can be out and about enjoying your weekends. Clear instructions to sell, so be quick for this one.
Features:
5 bedrooms, 4 bathrooms + powder room
Nearly 330m2 internal floor space
Spectacular 1200x2100mm pivot front door
Vaulted staircase
Italian benchtops
Solid 140x19mm spotted gum hardwood floors
600x600mm floor and wall tiles
Merbau timber on decks
Ducted A/C + ceiling fans throughout
Laundry chute
Gated video intercom
CCTV, security screens on sliders/windows
5KW wi-fi solar system
Salt & Pepper epoxy flooring in the garage
Colorbond roofing, facia & gutters
3-phase power - great for the handyman or tradesperson
Solid core-filled block base
Ocean Floor exposed concrete driveway & pathways
So convenient to the CBD, just a few kilometres to the CBD, walk to the Windsor train station or nearby bus stop to be in the city in 10 minutes, or, even ride your bike. Handy to local parklands including Downey Park as well as walking and cycling tracks. Only a few minutes' drive to the cafés and restaurants in Wilston Village and the shopping facilities at the Home Zone Centre, Newmarket Village with its Cinemas, or Market Central Lutwyche. Convenient to the Royal Brisbane and Women's Hospital, QUT and Urban Village as well as the upcoming Victoria Park development. Situated in the sought-after Windsor State School and Kelvin Grove catchments as well as access to buses for private secondary schools. Not far to the major arterial roads to connect with the ICB, Clem7 as well as the Coast highways for weekend getaways. Be quick for this fabulous opportunity!
**Disclaimer:** Whilst every effort has been made to ensure the accuracy of these particulars, no warranty is given by the vendor or the agent as to their accuracy. Interested parties should not rely on these particulars as representations of fact but must instead satisfy themselves by inspection or otherwise.
Due to REIQ legislation a price guide isn't available. The website possibly filtered this property into a price range for functionality purposes. Any estimates are not provided by the agent and should not be taken as a price guide.








 View more
View more View more
View more View more
View more View more
View more
