Ray White Salisbury is proud to present 39 Teasdale Crescent, Parafield Gardens.
THE LOCATION:
Nestled on a tranquil street, this home boasts a prime location within walking distance to Martins Plaza, Holy Family Catholic School and Church, Parafield Gardens Community Club, and serene parks and reserves. Ideal for new and growing families, the area is renowned for its well-known schooling options, including The Pines Primary within walking distance, Holy Catholic, and Garden College.
With easy access to essential amenities, residents enjoy the convenience of being less than 20 kilometres from the Adelaide CBD. The Mawson Lakes shopping precinct and UniSA campus are within reach, while Parafield Plaza, Hollywood Plaza, Paralowie Village, and Gepps Cross homemaker centre are just a short drive away.
THE RESIDENCE:
This immaculately kept home, situated on a generous 614 square metre block with a wide frontage, is perfect for a wide variety of buyers, including first home buyers, families, and astute investors or developers.
The facade of the home boasts great street appeal with neat and tidy low-maintenance landscaping and big windows that allow plenty of natural light into the home. The property also features a carport and a long driveway, providing ample off-street parking. Additionally, solar panels have been installed for cost efficiency.
Upon entering, you are welcomed into a residence that features fresh paint, ducted cooling, and roller blinds throughout. The living room, conveniently positioned off the entry, has sleek timber flooring, a ceiling fan and a cozy fireplace, ensuring year-round comfort.
The spacious dining and kitchen area offers plenty of cabinetry space, including a walk-in pantry. The kitchen is equipped with a gas cooktop and features a beautiful bay window that looks out to the outdoor entertaining area. The laundry, positioned off the kitchen, provides handy rear yard access.
The home boasts four bedrooms, three of which have ceiling fans. Bedrooms 2 and 3 have built-in robes, while the master bedroom features a spacious walk-in robe. The recently updated bathroom and separate toilet showcase modern features and a unique two-way design, serving both as an ensuite for the master bedroom and providing convenient access for other rooms. The bathroom includes a new vanity with a stone benchtop, updated fixtures such as a rainfall shower head, tiled niches to the shower and bath, and a spa bath.
Outdoors, the property provides a spacious entertaining oasis, with a verandah that extends from the carport. There is also a large garage/workshop for the car enthusiast, a garden shed providing additional storage, and a lawn area perfect for kids and pets to play.
FEATURES:
• Solar panels
• Four bedrooms
• Garden shed for additional storage
• 614 square metre block with wide frontage
• Neat and tidy low-maintenance landscaping
• Walk in Pantry, gas cooktop and bay window to kitchen
• Fresh paint, ducted cooling, and roller blinds throughout
• Outdoor entertaining area with verandah and lawn space
• Bedrooms 2 and 3 with built-in robes, master with walk-in robe
• Living room with sleek timber flooring, ceiling fan, and cozy fireplace
• Large garage/ workshop plus carport and long driveway - plenty of off-street parking
• Recently updated bathroom with modern features: spa bath, tiled niches, new vanity with stone benchtop
Don't miss this opportunity to secure a versatile and beautifully maintained home in a sought-after location. Please contact Justin Irving for all enquiries.
Regarding price. The property is being offered to the market by way of Auction. We will supply recent sales data for the area which is available upon request via email or at the open inspection.
Disclaimer: Every care has been taken to verify the correctness of all details used in this advertisement. However, no warranty or representation is given or made as to the correctness of information supplied and neither the owners nor their agent can accept responsibility for errors or omissions. Prospective purchasers are advised to carry out their own investigations. All inclusions and exclusions must be confirmed in the contract of sale.
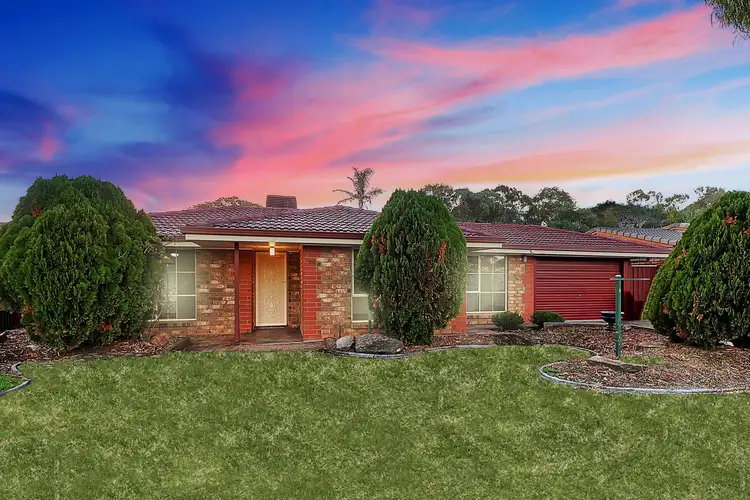
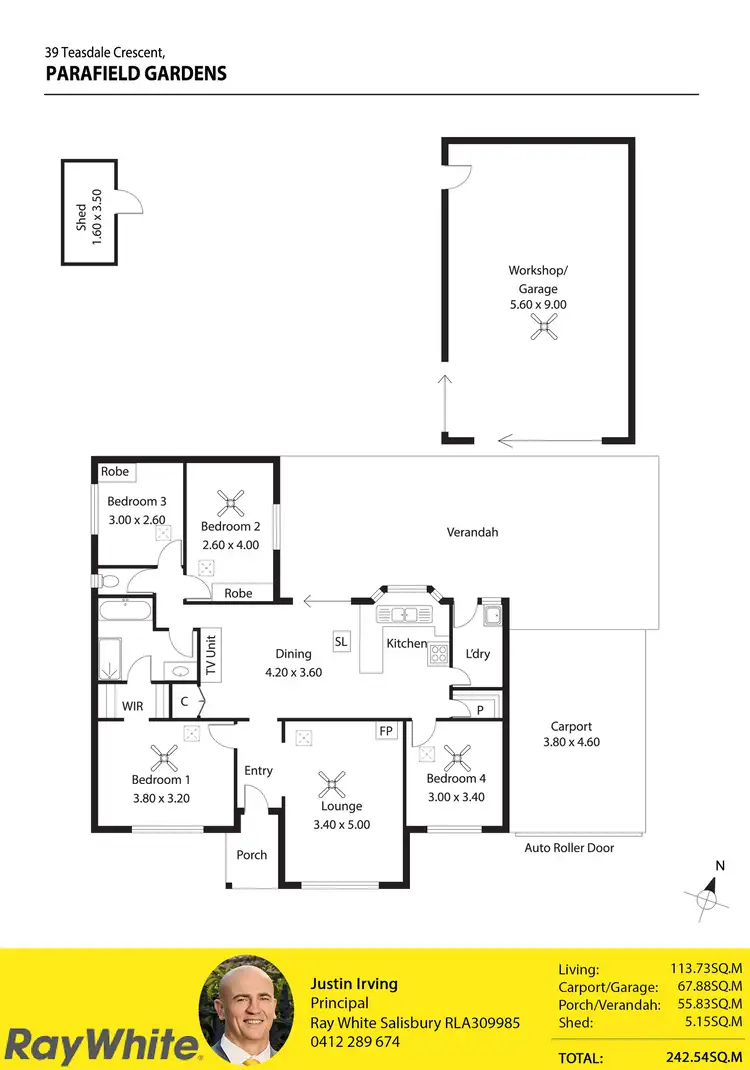
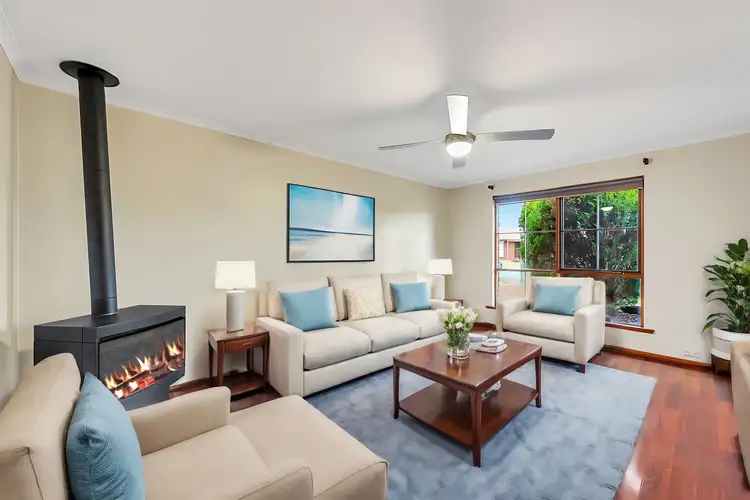
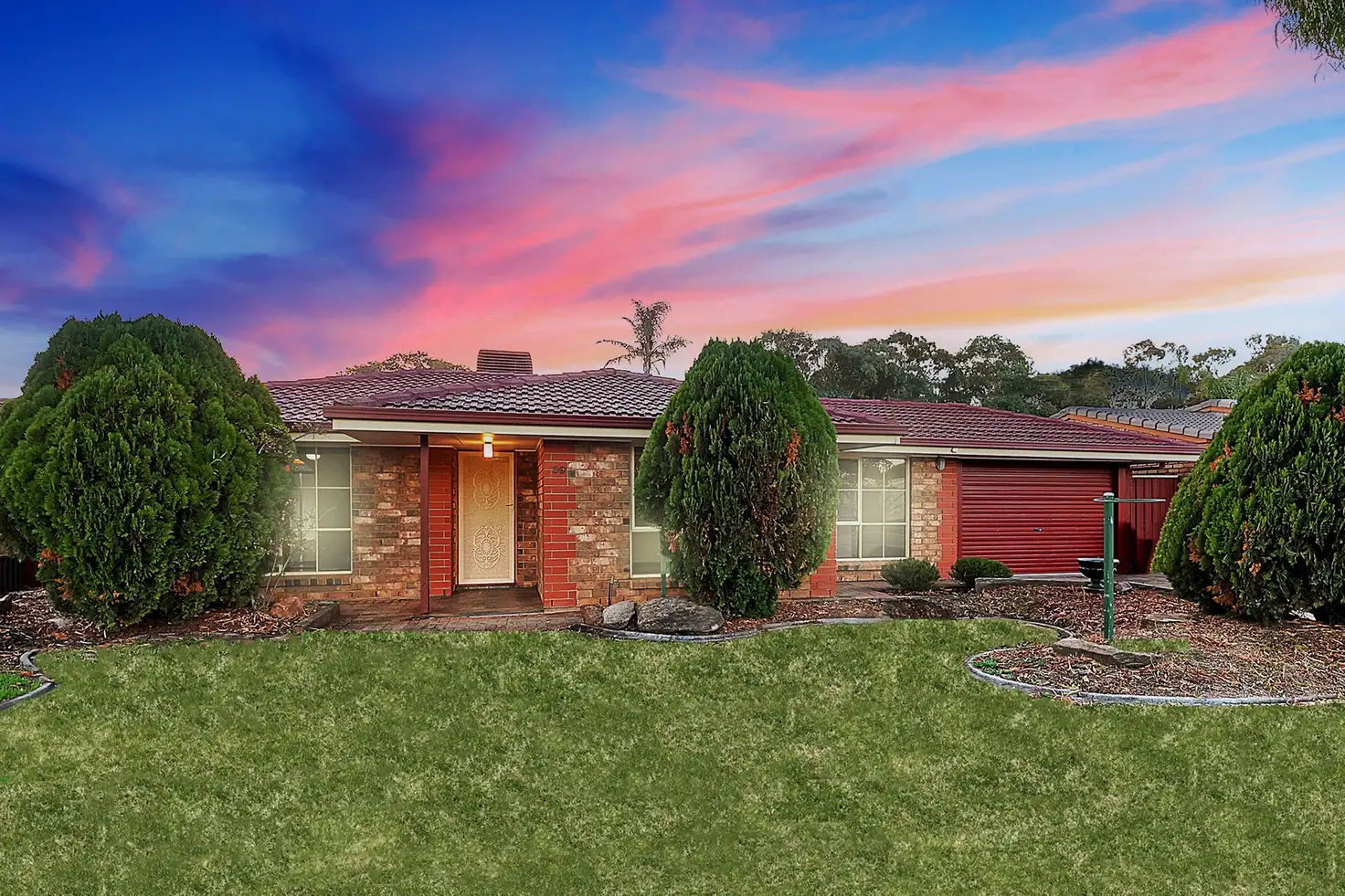


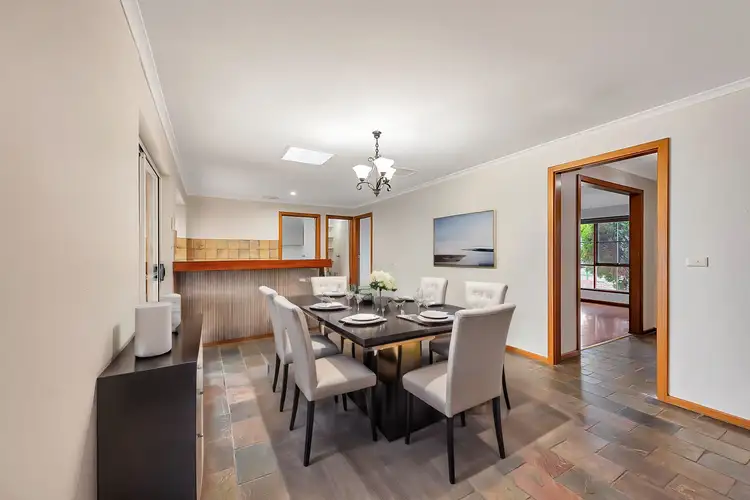
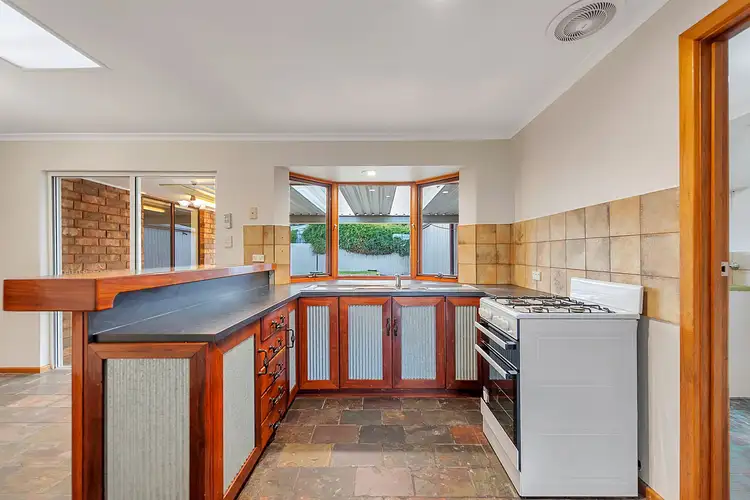
 View more
View more View more
View more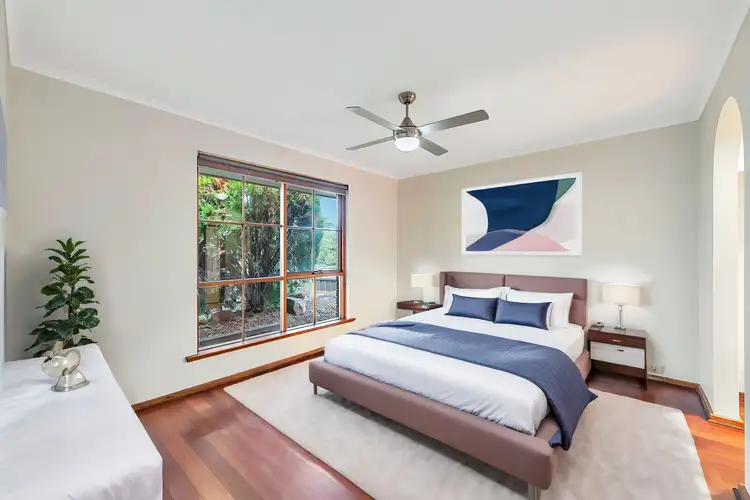 View more
View more View more
View more
