THIS REBUILT/RENOVATED FAMILY HOME BOASTING CITY VIEWS THIS FAMILY HOME WILL NOT LAST LONG - WITH CLEAR INSTRUCTIONS FROM THE SELLER, THIS MUCH LOVED PROPERTY WILL BE SOLD ON OR BEFORE AUCTION, THE 10TH OF AUGUST!*
Auction via In-Room and Online - 10/08/2023 @ 6:00pm, if not sold prior
Auction Location - Mt Gravatt Bowls Club - 1873 Logan Rd, Upper Mount Gravatt
Registrations start from 5:30pm
(Phone & Online Registrations must be completed by 2pm on Auction Day)
This rebuilt/renovated family home provides the complete package for a family wanting space, multiple living areas, sweeping city views and contemporary finishes. Positioned on a flat, yet elevated 647m2 block within the coveted Mansfield and Wishart School catchments, you will know this property is the one as soon as you pull up.
Sporting a charming street appeal, this property has kept its post-war charm while fitting in nicely to the new-build market. With absolutely nothing to be done, you will enjoy the 2.7m high ceilings downstairs, and the hardwood timber floors.
Entering the home you will immediately feel the sense of space, a combination of xm high ceilings and the open plan floor plan.
The ground level consists of a brand new kitchen with top of the range appliances, an adjoining dining space, lounge room, and separate family room. This area is complete with plantation shutters, roller blinds, and downlights.
There is also a study/guest bedroom downstairs.
With easy access outside by large sliding doors, the property opens up to the ground level deck, a great entertaining space which is perfect for BBQ's and get-togethers.
Downstairs also boasts an internal laundry and 3rd bathroom.
Upstairs features the main living quarters of the home, comprising 4 big bedrooms all with built in wardrobes. The master suite is huge, and offers a large, fully renovated ensuite. The main bathroom is matching in style and services the rest of the upstairs portion of the home.
There is another living area upstairs, perfect for a parents retreat - this area provides access outside to the top level deck, providing incredible 180 degree views from West to East across 4122.
The city views from here are amazing - and not often found in homes in this area.
The great deck space is another perfect spot for entertaining, soaking in the views, and enjoying the breezes during the summer months.
Outside, the property offers an easy to maintain flat backyard and low maintenance front yard with a bench seat, a garden shed, and side access on both sides.
There is a large dual car carport at the front of the home, a separate lockable driveway and the entire block is fully fenced, with a new slatted colorbond fence completing the street appeal.
The property also offers: Plumbed fridge space, bosch gas hot water, air conditioning and ceiling fans. There is storage at the back of the carport, and underneath the deck.
The many features of this home include:
• 647m2 in Mansfield and Wishart School Catchments
• Rebuilt/fully renovated family residence
• 5 Bedrooms (4 with built in wardrobes)
• Master bedroom with huge ensuite
• 2 extra separate full bathrooms (3 bathrooms in total)
• State of the art kitchen with top quality appliances
• Multiple living and dining areas
• Polished floorboards downstairs
• Plantation shutters throughout
• Ground floor entertainers deck
• Second floor deck with city views
• Internal laundry with laundry chute from top floor
• Large, flat backyard with garden shed
• Low maintenance front yard
• Dual car garage + single driveway with sliding gate
• Fully fenced yard
• Carport storage and under deck storage
• 210m to Lumley Street Shops^
• 270m to Wishart State School and St Catherines School^
• 1.8km to Mansfield State High School^
• 1.1km to Westfield Garden City^
• 10km to CBD^
*subject to reserve price
^direct line
For all your home loan needs please get in touch with Christine at Loan Market!
p: 0401 175 490
e: [email protected]
w: http://www.loanmarket.com.au/christine-junidar
All information contained here is gathered from sources we consider to be reliable, however we can not guarantee or give any warranty about the information provided and interested parties must solely rely on their own research and enquiry.

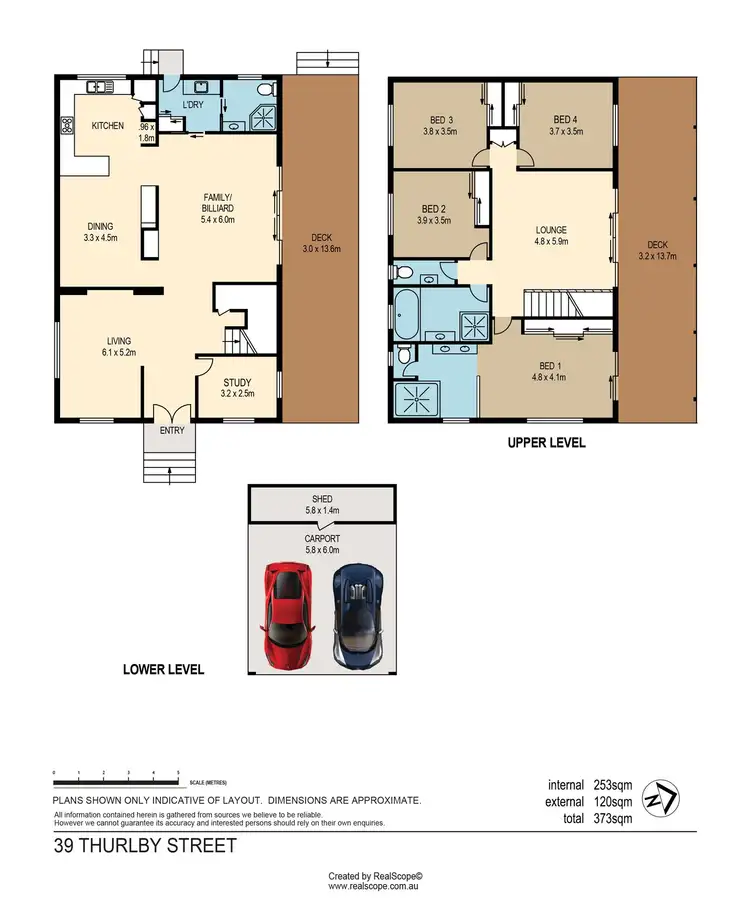
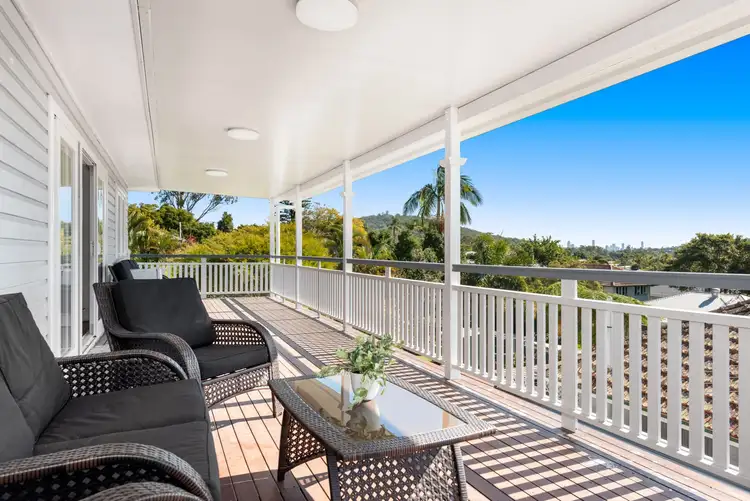
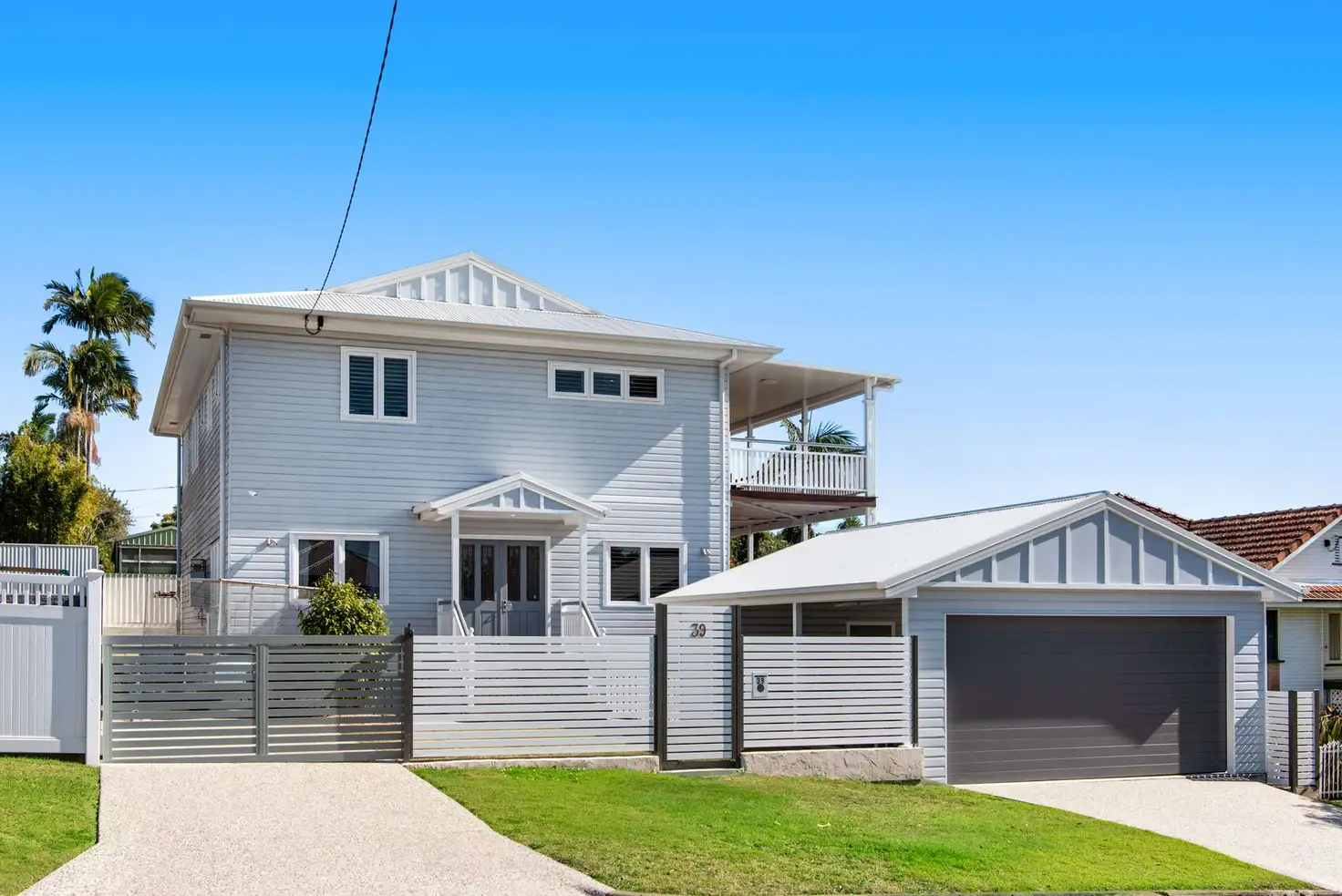


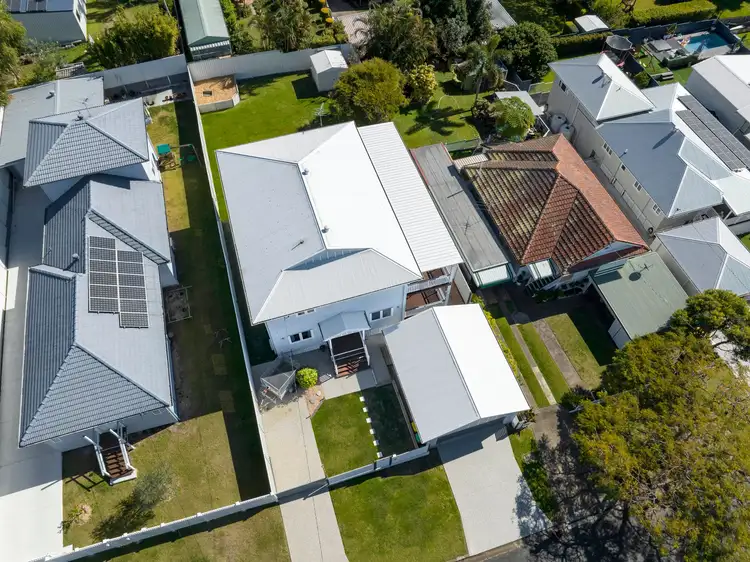
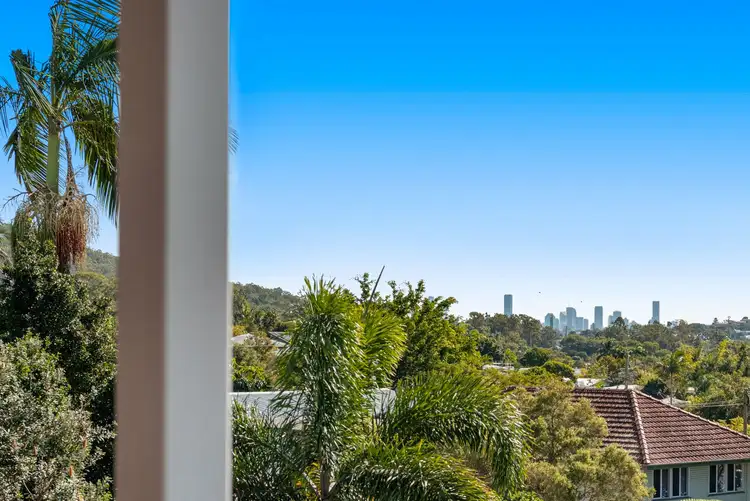
 View more
View more View more
View more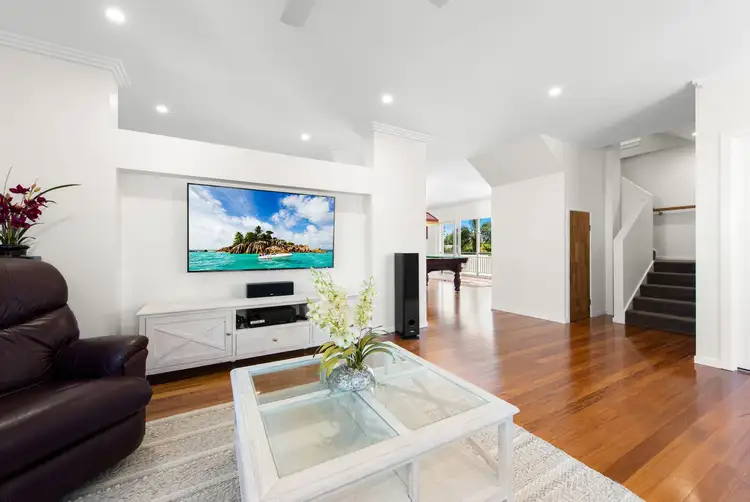 View more
View more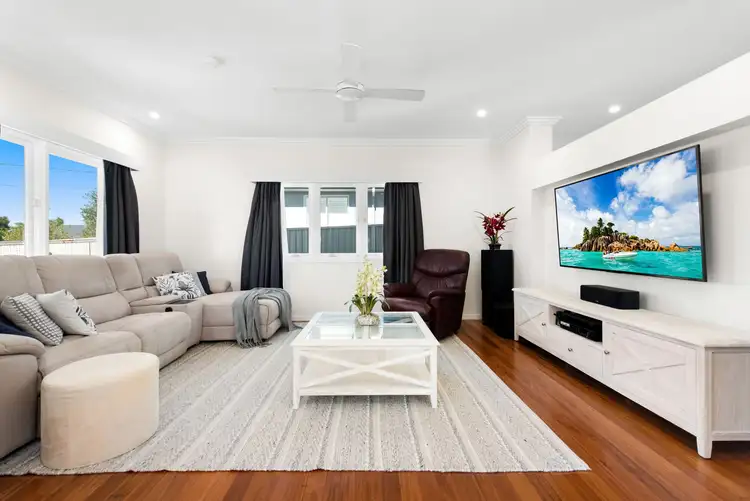 View more
View more
