Introducing 39 Townsend St, Brighton.
A celebration of elite craftsmanship in bespoke architectural design, this finished and unique home ensures a coveted family lifestyle that is unmatched in beauty, finishes, and timeless appeal.
A flawless renovation has reinvented the residence, where sleek high-quality materials and textural finishes are sympathetic to the palette of its natural surroundings. Uniting luxe inspiration with sub-tropical garden influences, the immaculate interiors work effortlessly to create a seamless flow throughout. The extensive use of Australian Blackbutt timber exudes a generous warmth, charm, and homely feel you deserve.
The house embraces the peaceful outlook of the adjacent Pimelea Reserve, and a short stroll (500m) to the end of your street will bring you to the Brighton Foreshore and magical views across Moreton Bay.
DOWNSTAIRS… The front and rear of the home connect effortlessly through open plan design creating an evergreen outlook throughout the home. Enter via the front landing, kick off the shoes and allow the calming vibe to envelop you. On this level is your own purpose-built office, making working from home a must. Take breaks and kick up your feet in the sunny sitting room that flows through to the kitchen.
The sleek 2Pac kitchen with quality Smartstone benchtops and marble tiles, not only looks fabulous but is loaded with all the must-haves, extra-large sink, 900mm Electrolux 5 burner gas cooktop, 900m Westinghouse electric oven, Panasonic (653L) white glass, French door fridge (included in sale) and fully integrated dishwasher. The butler’s pantry has a second sink, ample storage, marble tile splashback, and a Smartstone benchtop. The laundry/mudroom has encaustic look tiles, on-trend brass fittings, generous storage, plus a stylish separate powder room.
The quality of this build just gets better when you enter the sunken main living area framed with soaring exposed beam cathedral ceilings complete with a designer Haiku fan. The immaculate interior transitions effortlessly to your private outdoor entertaining area with Blackbutt decking, barbeque area, and the enticing resort-style above-ground concrete pool (saltwater, with allowance for heating) Encased in a private and fully fenced yard, year-round alfresco entertaining is a given.
UPSTAIRS... When it’s time to rest, head upstairs via the Blackbutt stairs featuring a bespoke black mesh railing. Three comfortable secondary bedrooms (1 Kingsize, 2 Queen size) await, all with fans and built-ins. The largest of these three rooms opens onto the shared front balcony (shared with Master) with views over the Pimelea Reserve. The spacious family bathroom has separate shower and bathtub, bespoke cabinetry, brass fittings, terrazzo floor tiles and zellige wall tiles.
Retreat to your ambient king-sized master bedroom with balcony, walk-in wardrobe, and lavish private en-suite. A cosy window seat with under-mount drawers and brass wall sconces enhances the mood of this restful space. Step out onto your breezy balcony to welcome each new day, a lovely spot to relax with your morning coffee or your winters afternoon gin to watch the sunset. Soak up the serenity in your private bathtub, or opt for the dual showerheads plus a central waterfall shower head in the ceiling. The concrete look industrial tiles, black tapware, Omvivo Neo basin, and architectural lighting add to the bespoke appeal of the home.
OTHER FEATURES…
- Architectural design and lighting throughout, with an emphasis on style and functionality
- Data points throughout
- Ceiling fans in all rooms
- Solar 6.6kw
- Fully-screened throughout
- Established low maintenance gardens – fully landscaped with rock gardens, Rock retaining walls, and filtered pond (with goldfish!)
- Dedicated BBQ area in the rear garden
- Large storage/garden shed at the rear of the property
- Views across Pimelea Reserve from the front through to the rear of the home
- Off-street parking for two vehicles with electric gate
- 405m2 block size
It’s everything you've been looking for in a location you are going to love. Peaceful bayside living, near the city.
Brighton is within easy reach of Queensland’s world-class beaches, being less than 1 hour to Sunshine Coast, just over 1 hour to Gold Coast, and a 40-minute boat trip to the magnificent Moreton Island, a tropical paradise on Brisbane’s doorstep. Enjoy direct access to Moreton Bay and the convenience of the waterfront, walking and bike paths, cafes and restaurants, specialty shops and supermarkets, library, and schools. Just 30 minutes to Brisbane CBD (Sandgate Railway Station train and bus interchange just 5 minutes away), and a 20-minute drive to Brisbane airport.
NEARBY…
500m to Brighton foreshore
1 km to Brighton IGA supermarket
1.1km to Brighton State School
1.4km to Nashville State School
1.4km to St Kieran’s Primary School
2.1km to Sandgate Aquatic Centre
2.5km to Sacred Heart Catholic School
3.3km to Full Moon Hotel
3.9km to Sandgate Train and Bus interchange
5.2km to St Patricks College
What the current owners love… "Brighton is such an incredible place to live, we will miss the safe family neighbourhood and peaceful outlook with no neighbours across the street. The house is fully functional and is just so beautiful to live in. We can spend a day on a tropical island (Moreton Island) and then come home to our own personal resort with kids swimming and us drinking cocktails and listening to music – why go anywhere else.”
For viewing appointments or more information, call Andrew Botwright on 0402 784 250, who is very proud to be representing the vendors of this one-of-a-kind home.
** This property is being sold by expression of interest or without a price and therefore a price guide can't be provided. The website may have filtered the property into a price bracket for website functionality purposes.**
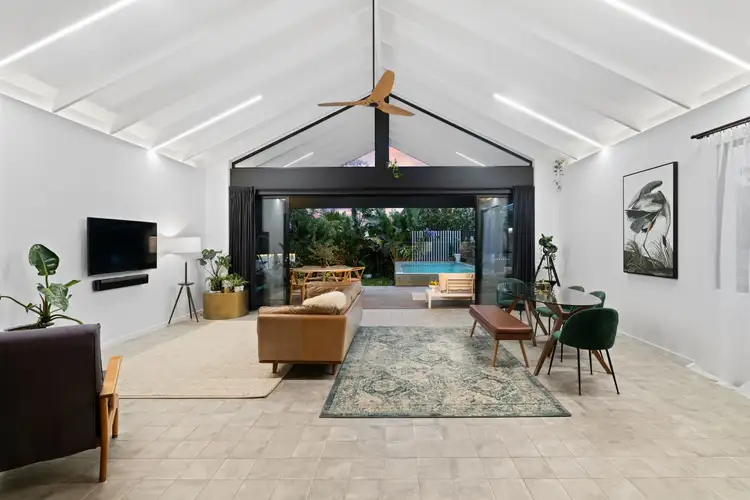

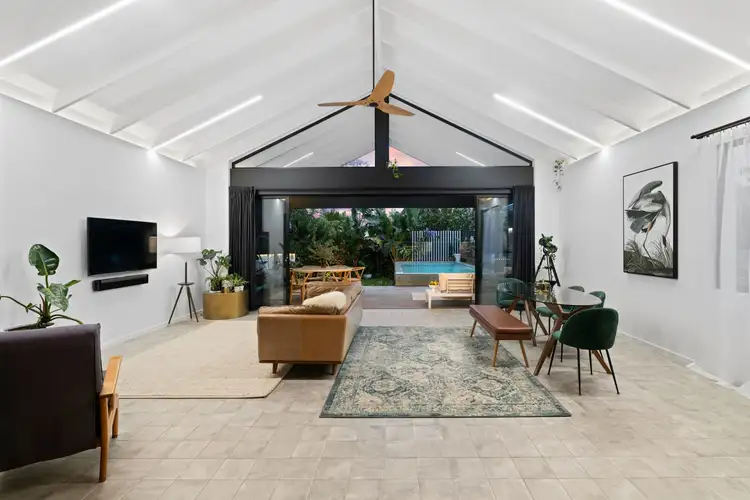



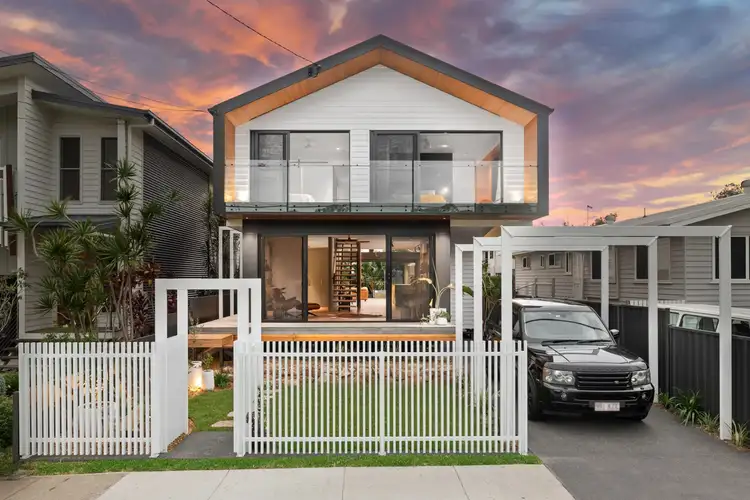
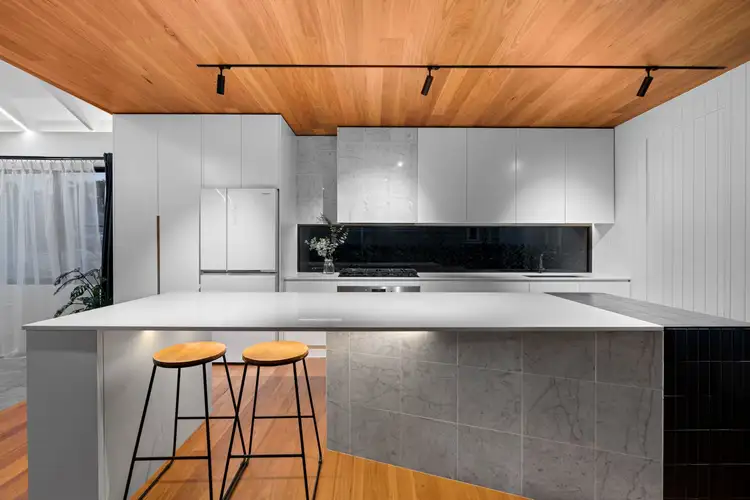
 View more
View more View more
View more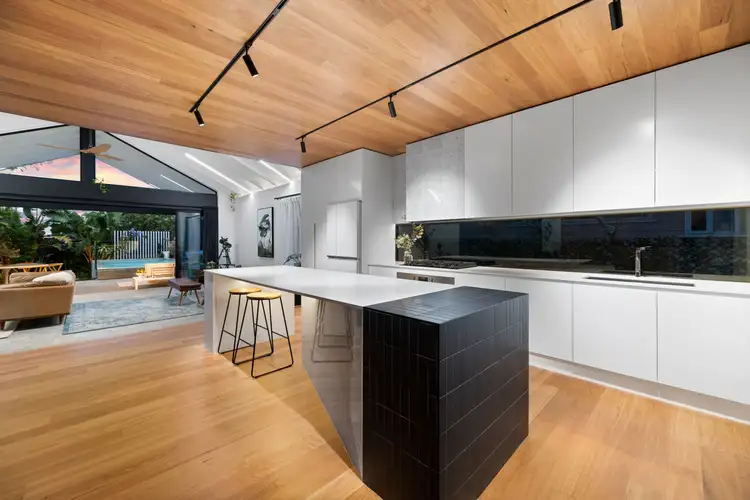 View more
View more View more
View more
