$810,000
4 Bed • 2 Bath • 2 Car • 448m²
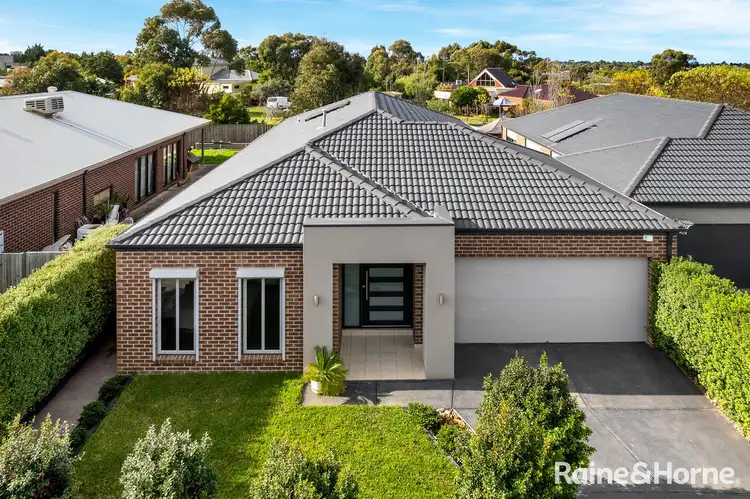
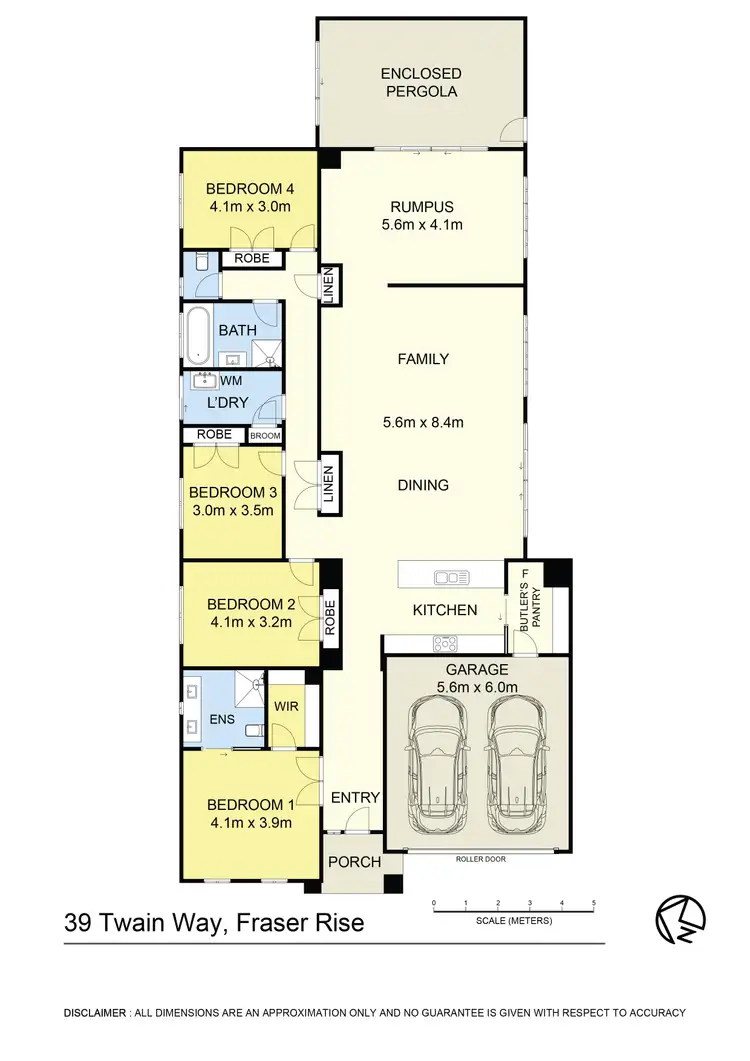
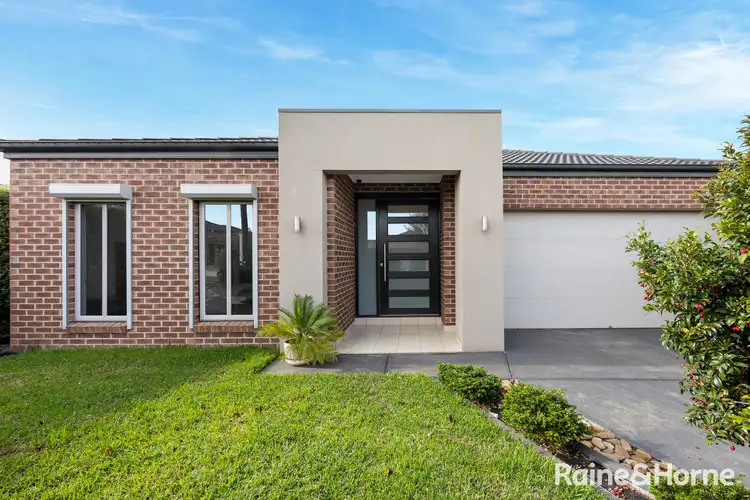
+14
Sold
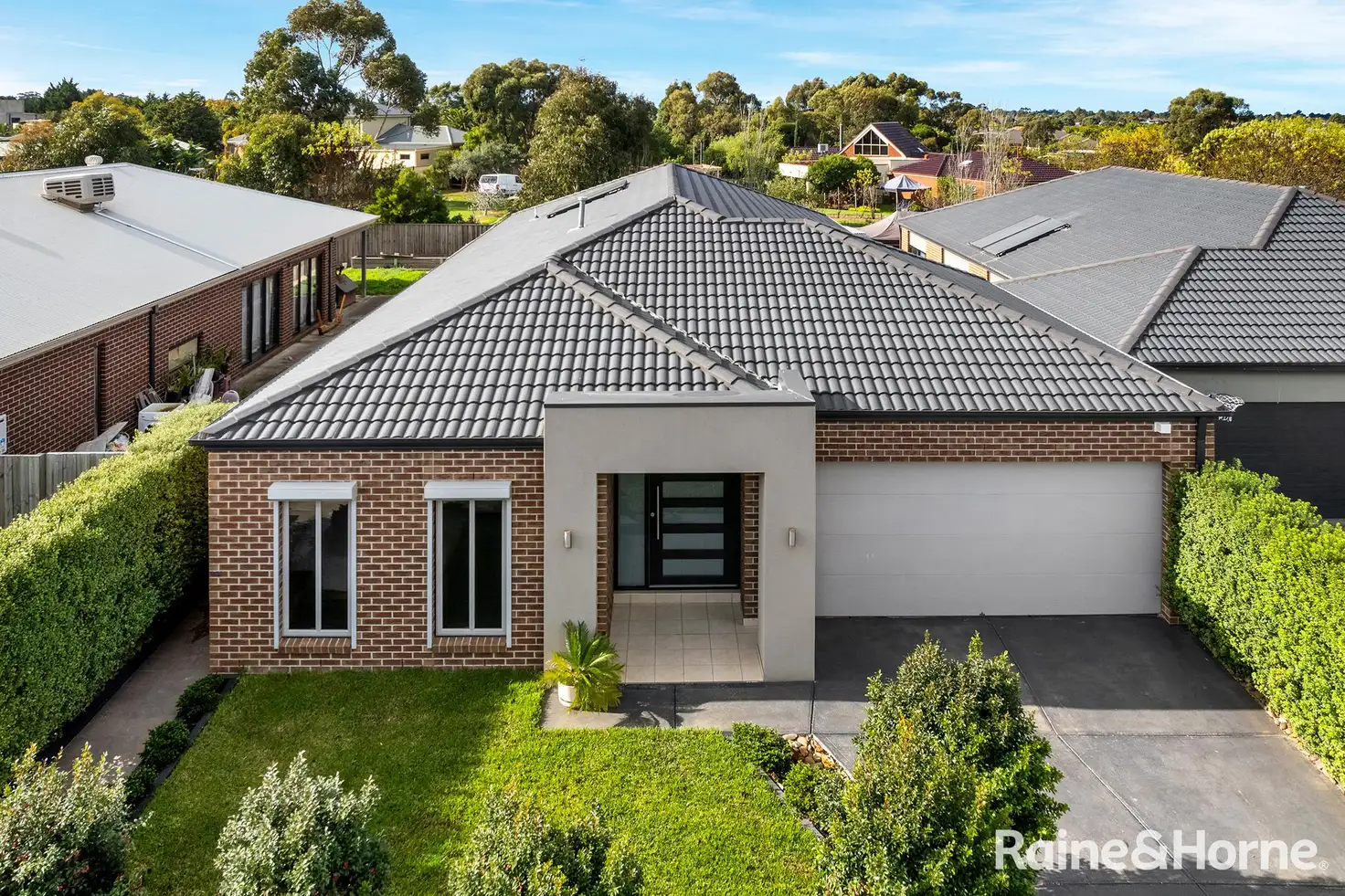


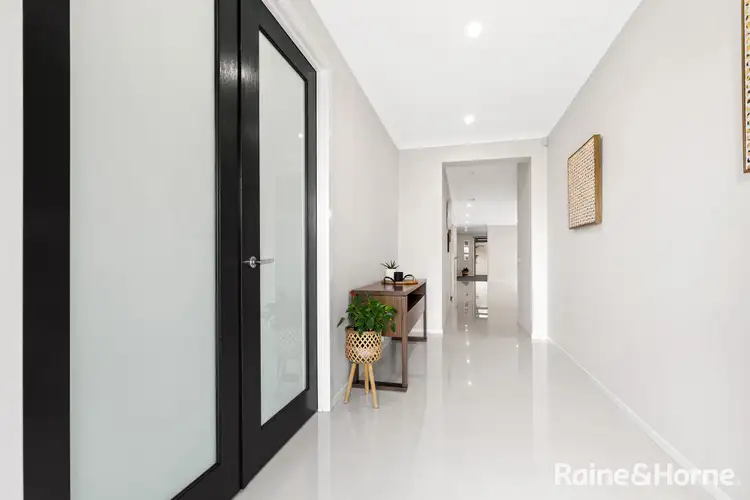
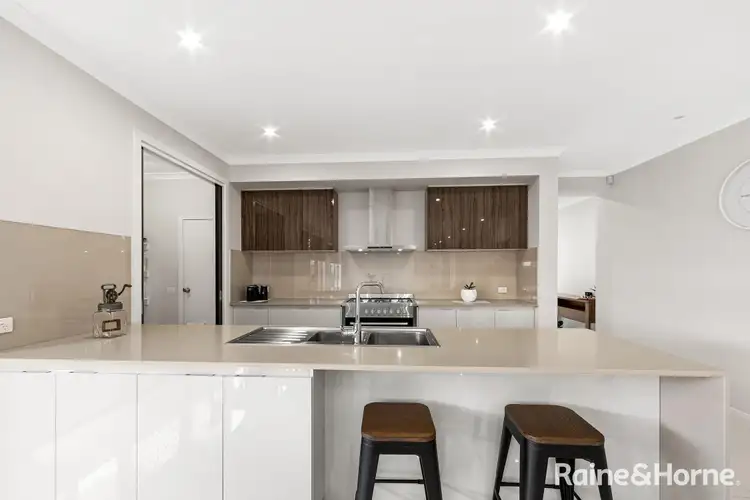
+12
Sold
39 Twain Way, Fraser Rise VIC 3336
Copy address
$810,000
- 4Bed
- 2Bath
- 2 Car
- 448m²
House Sold on Wed 19 Jul, 2023
What's around Twain Way
House description
“COMFORT, LUXURY & CONVENIENT”
Land details
Area: 448m²
Interactive media & resources
What's around Twain Way
 View more
View more View more
View more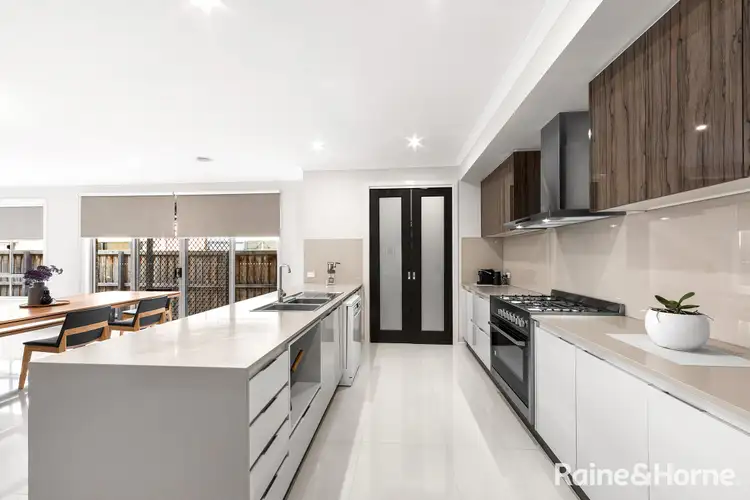 View more
View more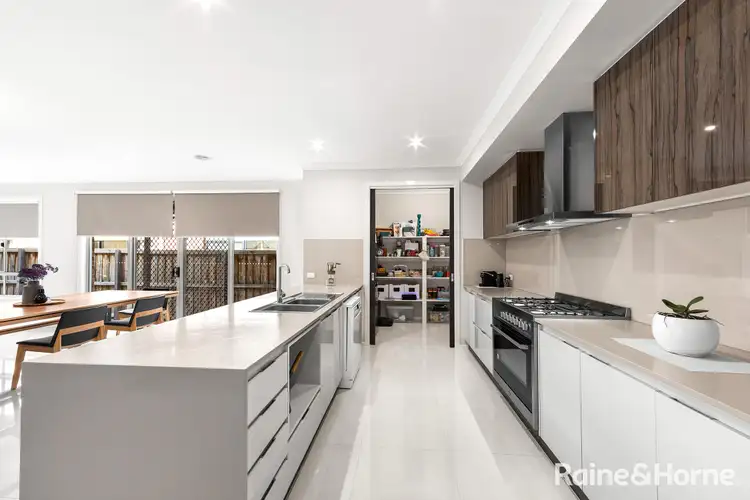 View more
View moreContact the real estate agent

Vladimir Orellana
Raine & Horne Caroline Springs
0Not yet rated
Send an enquiry
This property has been sold
But you can still contact the agent39 Twain Way, Fraser Rise VIC 3336
Nearby schools in and around Fraser Rise, VIC
Top reviews by locals of Fraser Rise, VIC 3336
Discover what it's like to live in Fraser Rise before you inspect or move.
Discussions in Fraser Rise, VIC
Wondering what the latest hot topics are in Fraser Rise, Victoria?
Similar Houses for sale in Fraser Rise, VIC 3336
Properties for sale in nearby suburbs
Report Listing
